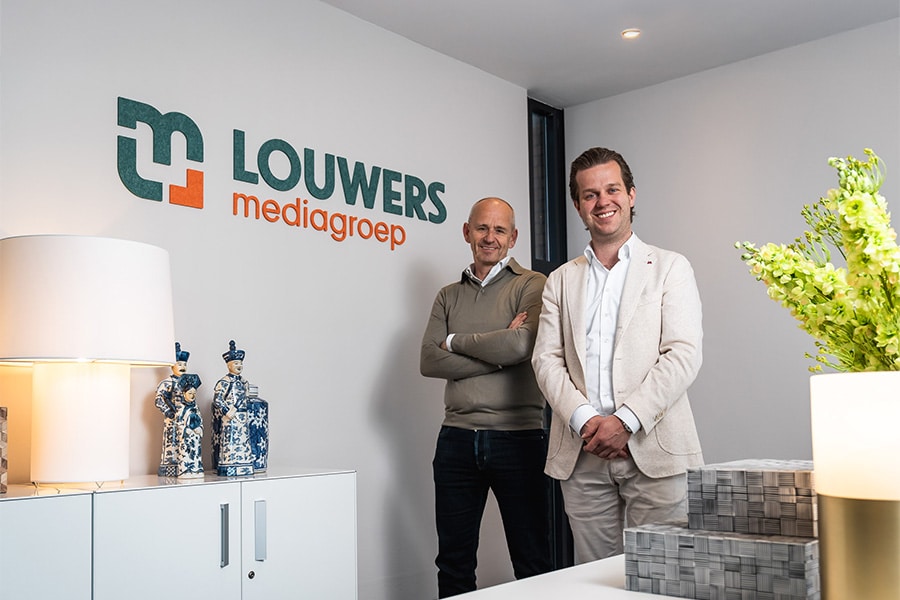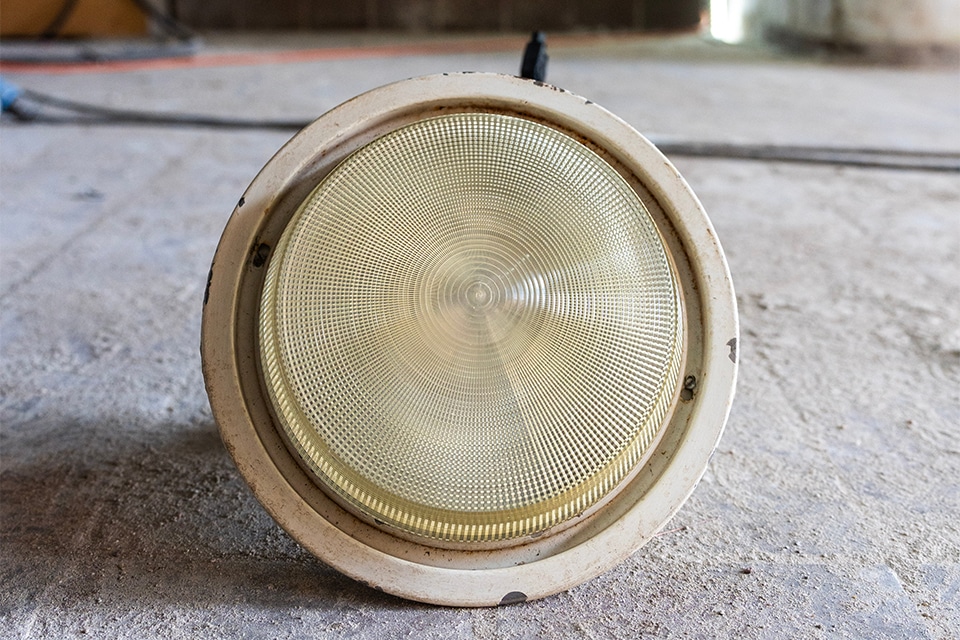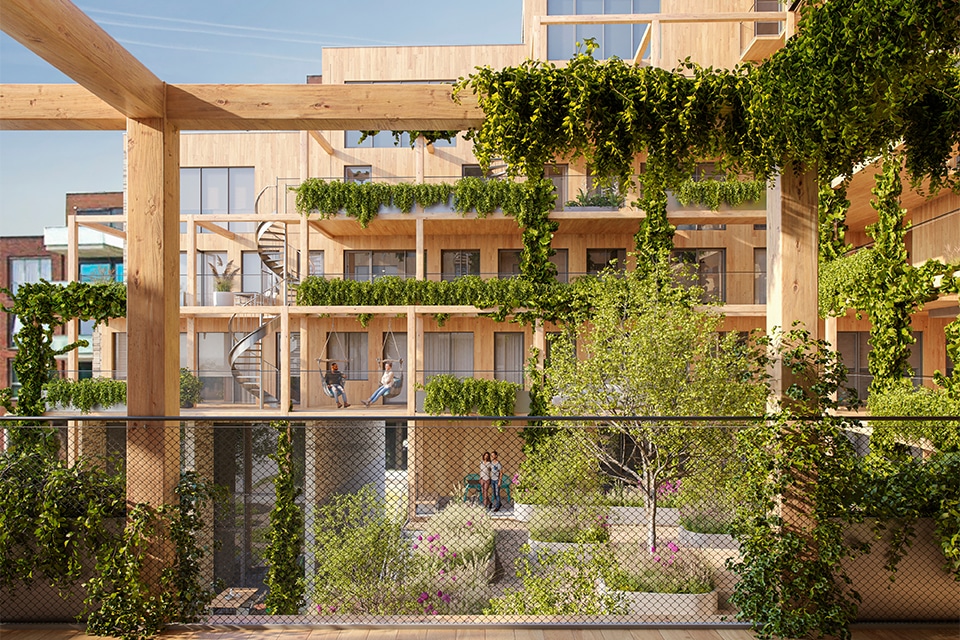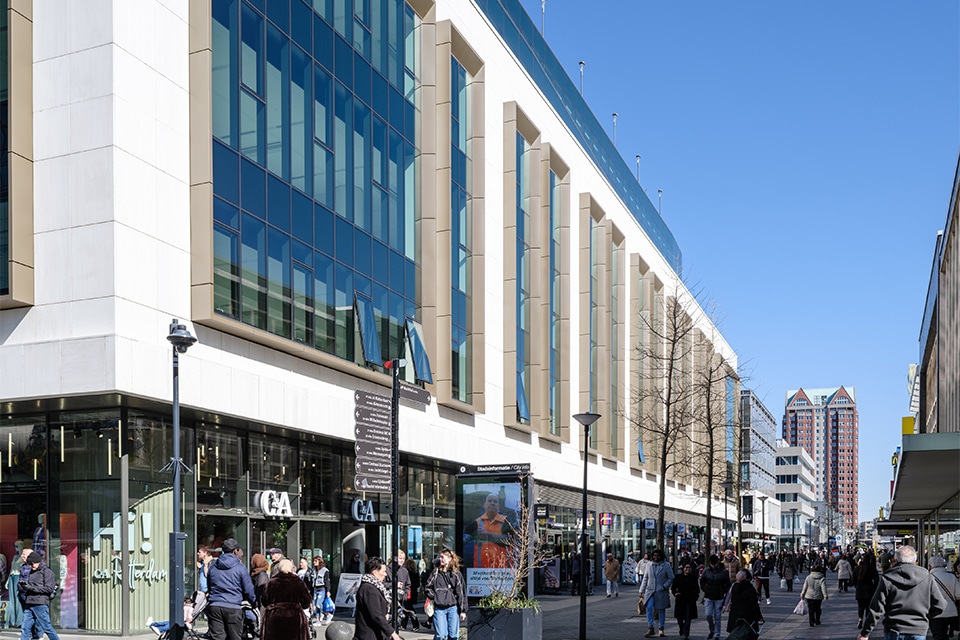
Grootschalig bouwen
'Logistics become more complex, coordination with disciplines more complicated'
In five buildings at a time, 444 apartments will be built. Together, the HOF36 buildings in Leiden form a rectangle, with a green space in the middle that all residents will soon be able to enjoy. The differences in shape, height and façade finish create an attractive and varied whole.

Large projects are the order of the day for De Vries and Verburg, but HOF36 in Leiden - which includes a two-story parking garage, WKO and WTW system and roof gardens - takes the crown. "It is the largest project to date," project manager Bernhard van Houwelingen acknowledges ruefully. That makes the logistics more complex and the coordination with the various disciplines more complicated.

Grand scale
The construction of HOF36 was prepared for a year and a half. The prefabricated shell elements and façade finishes were worked out in detail and are now ready for assembly. The frames and windows with glazing are also ready. "That totals over 3,000 concrete elements and over 42,000 m2 of precast concrete floor slabs," Van Houwelingen says. "We have put together a special team to manage this largescale. Structural consultations also take place to check that the schedule is being followed closely. The elements for the tall tower are all prefabricated now. When we assemble later, the tower will take to the air at a rate of one storey every week and a half."
Extra attention required the coordination of the WKO storage system with the other installations and incorporation into the building. "The necessary coordination took place to get all installations into the available space."

Bestcon system
The precast concrete shell will be constructed in the Bestcon system, with the floor divided into three layers. The bottom layer is 21 cm thick and solid, the second layer is 13 cm thick and houses the utilities and the third layer is the 8 cm thick floating screed. "It was a problem to install the utilities on the ground and second floors. We solved this by dropping the second layer (installations) in the corridor area and elevating the solid floor. This created enough space for the utilities. If we had not done this, we would have had to raise the entire building, and that violated the zoning plan."

Logistics
Het perceel voor HOF36 is royaal en biedt ruimte voor de inrichting van een bouwplaats, maar met de bouw van vijf forse bouwvolumes in twee gelijktijdige bouwstromen rest toch onvoldoende ruimte voor de opslag van leveringen en zeker die van volumineuze betonelementen. “Om deze reden moet het overgrote gedeelte just-in-time worden geleverd. Overigens speelt dit pas na de bouwvak 2023. We zitten nu nog in de funderingsfase. Het is een ruime dagtaak om dit alles te coördineren en voortdurend de planningen te controleren, maar tot nu toe loopt het op rolletjes.”
- Client Schroders Capital Real Estate Netherlands, Amsterdam
- Architect Gensler, London
- Co-architect Inbo, Amsterdam
- Developer Zinc Real Estate, Amsterdam
- Constructor Bureau Broersma Ingenieurs en Bouwadvies, Den Haag
- Installer Terberg Totaal Installaties Utrecht bv
- Sprinkler system SPIE, Breda
- Construction period April 2022 - July 2024



