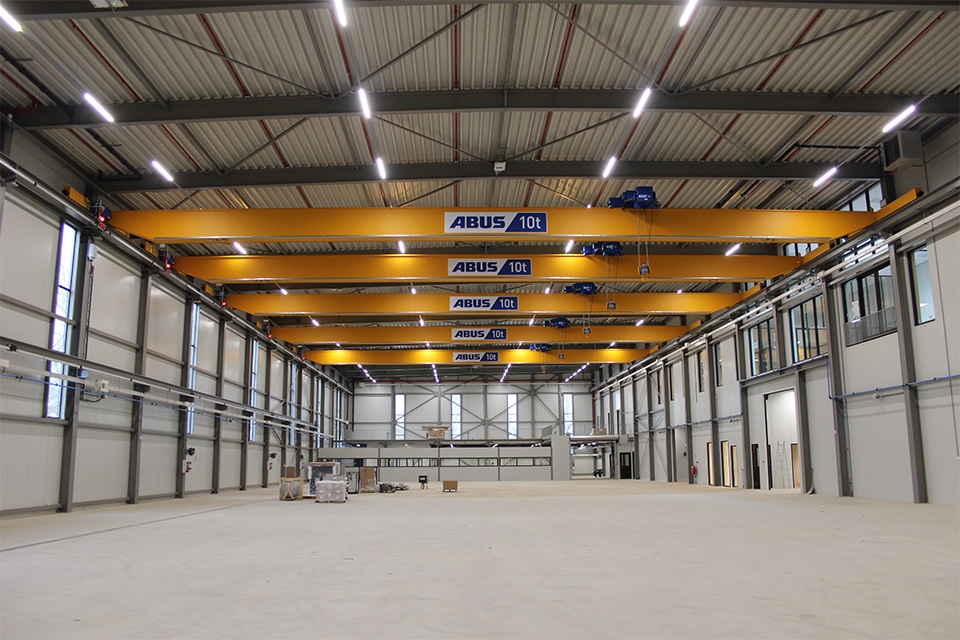
Havenlofts, Rotterdam | 'A highly sustainable residential neighborhood on the water, in the heart of Rotterdam'
Everyday it is not, building floating homes in the middle of a big city. The Havenlofts in Rotterdam's Nassauhaven can even be called innovative. With hulls made of SIPS panels, treated wastewater, a biomass-based central heating system and an extremely low EPC, the project will inspire many a sustainable builder, thinks Erik Versteeg, project coordinator at BIK bouw. "We do like different projects," he says.
How it began. The municipality of Rotterdam held a competition for the infill of the disused Nassauhaven in the Feijenoord district, and Public Domain Architects won. 'Team Havenloft' was formed and developed the project further in a construction team context, with BIK bouw as the coordinating/executive contractor. Eighteen 'harbor lofts,' all sold, will soon be attached in pairs to steel mooring posts and move with the tide, thanks to nine hinged steel access bridges. The green harbor embankment will be designed as a tidal bank. The floating homes will be completely realized at a production site in Rotterdam, the former Verolme site in the IJsselmonde district, and then lifted by crane ship, transported and launched in the mouth of the Nassauhaven, where they will be attached to the mooring posts.

Passage Van Brienenoord Bridge.
Concrete floats
The buildings for Rotterdam's "first floating street" will be realized on floats, concrete floats with a polystyrene core. On the float is a steel structure around which outer walls of the Kingspan TEK sandwich panel system are placed (SIPS, load-bearing wall and insulation panel in one). The façade racks of low-maintenance Yellow Alaska panels will be prefabricated in the warehouse on the Verolme site and then assembled on the quay. The homes will feature aluminum window frames with triple glazing and roof insulation with an EPDM roof covering. "The port lofts are thus largely prefabricated by BIK bouw in the shed and then assembled outside on the quay in front of the shed," Versteeg said. "Including the realization of the causeway, the execution per dwelling will take a total of eight to 10 weeks. The project will be implemented in three phases. The first completions will start in June, and it will continue until the end of this year."
Low EPC
The two- and three-story port lofts "combine residential quality and plenty of buyer choice with low energy consumption and sustainable, low-maintenance materials," according to the developers. The homes come standard with six solar panels and are heated by a pellet-fired central heating system. "The standard package leads to an EPC of only 0.29. With a plus package of four additional solar panels, an EPC of 0 can be achieved." In addition, the wastewater system is equipped with a septic treatment system, allowing wastewater to be discharged into the harbor. Because of the generous floor height of the first floor of the standard house (4 meters), there was also the option of choosing a split-level variant. Says Versteeg, "When I come walking through the adjacent park, I sometimes think: it is unique what we are realizing here: an extremely sustainable residential neighborhood on the water, in the heart of Rotterdam."




