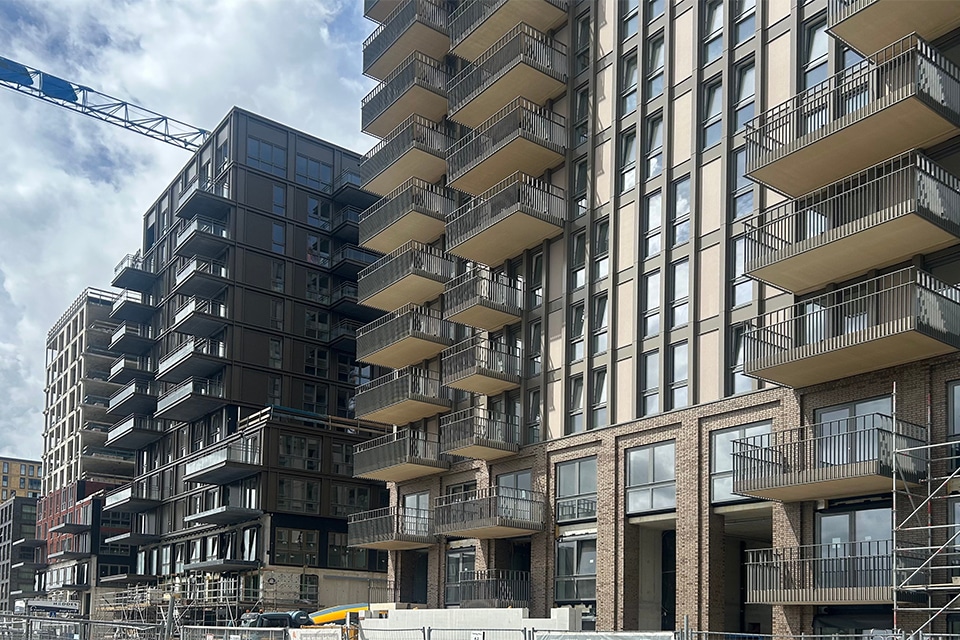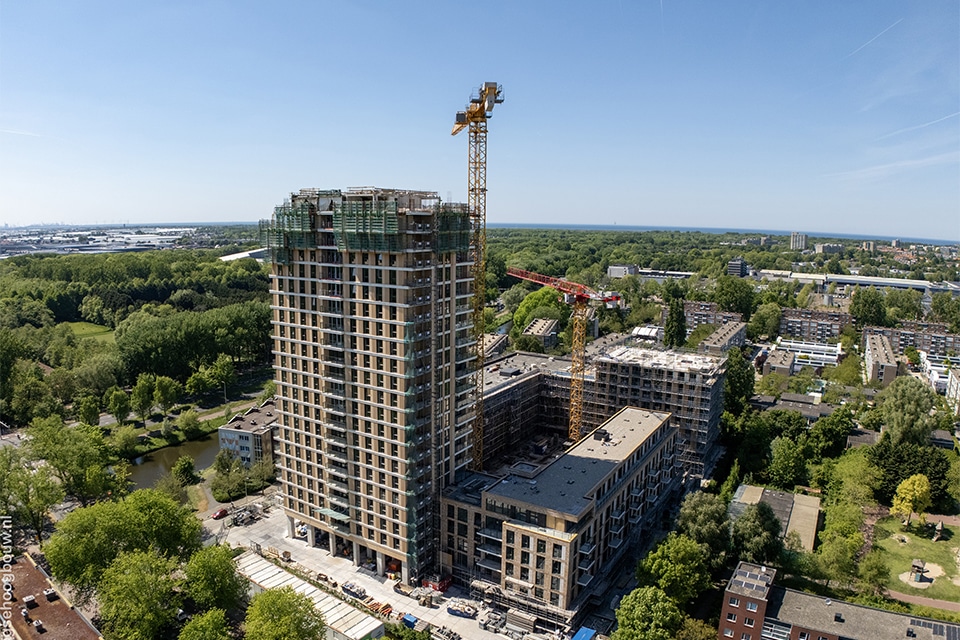
Iconic school building in Utrecht's Leidsche Rijn district
Impressive building with public green square
de Architekten Cie. and Wiersema Architecten made the design for the iconic Academy Ten school building in the Leidsche Rijn district of Utrecht. Not only the students and teachers were considered, the neighborhood also benefits from the new school. On top of the Olympic-sized sports hall is a public green square that serves as a meeting place for both the school and local residents. It is a fine example of multifunctional use of space in the city.

The integrated design team, which in addition to the architectural firms includes a structural engineer, installation consultant, building physics consultant, fire safety consultant and cost expert, emerged as the winner in the European tender. Architect Marten de Jong of de Architekten Cie. says, "Various departments of the municipality, school umbrella organization, educational organization and sports organization were involved in judging the design. The students had a say at certain points and there was already a Program of Requirements for both the sports hall and the school."
In the new building, the school population will be divided into units of two hundred students. In this way, the school, which can accommodate 1,600 students, still "feels" small-scale. Units for common use, such as art and culture, are placed on the first floor. Spaces such as the exhibition space are also accessible from the street side, so that activities can be organized here outside school hours. The science units, which include the labs, are located in the heart of the building on the second floor.

Attention to sports
In addition to the sports hall, a separate gymnasium was also built in the school building. "The physical education department figured out that competition hall should be divisible into three gymnasiums for 'normal' indoor sports. The fourth gymnasium has room for other, more modern forms of exercise. Think, for example, of yoga, fitness and martial arts. That's the advantage of a large-scale educational location: it makes a lot possible." For example, there is also a lecture hall for teacher training students in the building. Here they can get experience and lessons in their own unit. This lecture hall is also accessible from the street, making it usable for evening lectures. "In this way, the building attaches much more to the city and the surrounding neighborhood. The green square on the roof of the gymnasium is accessible to everyone."
Facade clad with 360,000 tiles
The exterior facade of the new school consists of a mosaic of 360,000 tiles. De Jong: "All these tiles were first placed piece by piece in the drawings and then glued to the building one by one. Monks' work. In this way, we also complied with the urban planning conditions: these prescribed that the building should have a high gray plinth, with red ceramic material above it. The mosaic is done in these colors and still has a striking appearance."
In the interior, a quiet materialization was chosen. All walls and railings are white, with some accents in dark wood. In addition, a spot color was implemented per unit, which is not too emphatic, but is recognizable. The architect is proud of the end result: "You cannot tell from the building that it is a high school; it could just as easily be a library or a government building. And that is also the high level we want to offer the students: they are worth it."
- Client Municipality of Utrecht (building) and NUOVO scholengroep (interior)
- Architect the Architekten Cie. and Wiersema Architects
- Main contractor WAM&VanDuren Construction Group




