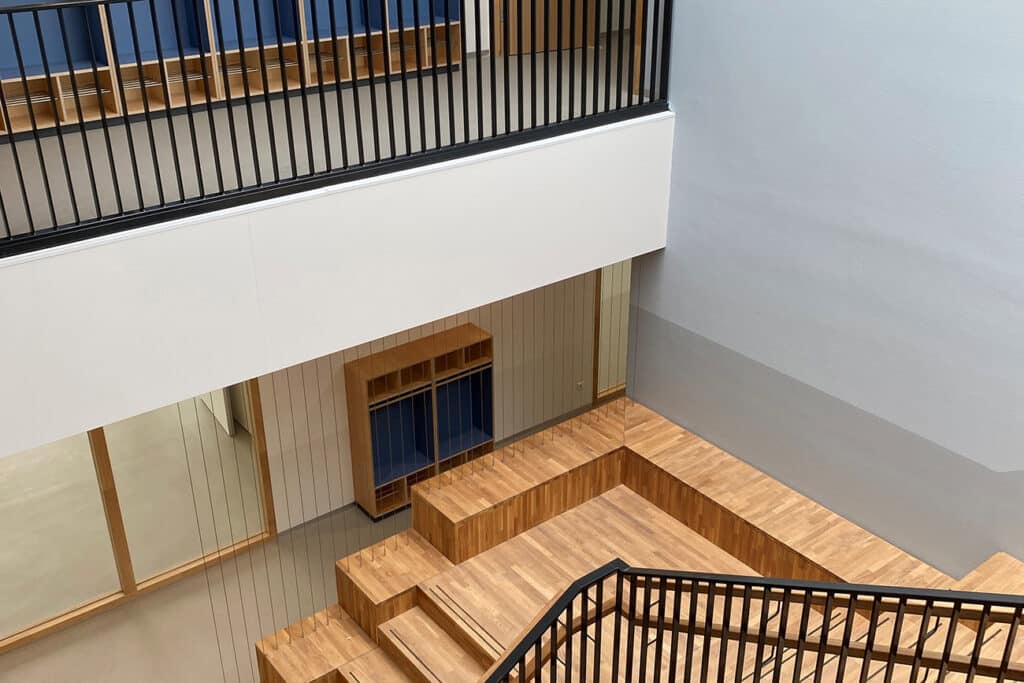
'In 3D BIM, everything fits together seamlessly'
At the end of March, the new school building of the International School in Almere (ISA) was completed. Van Norel Bouwgroep was the main contractor of the Design & Build UAV-gc project.
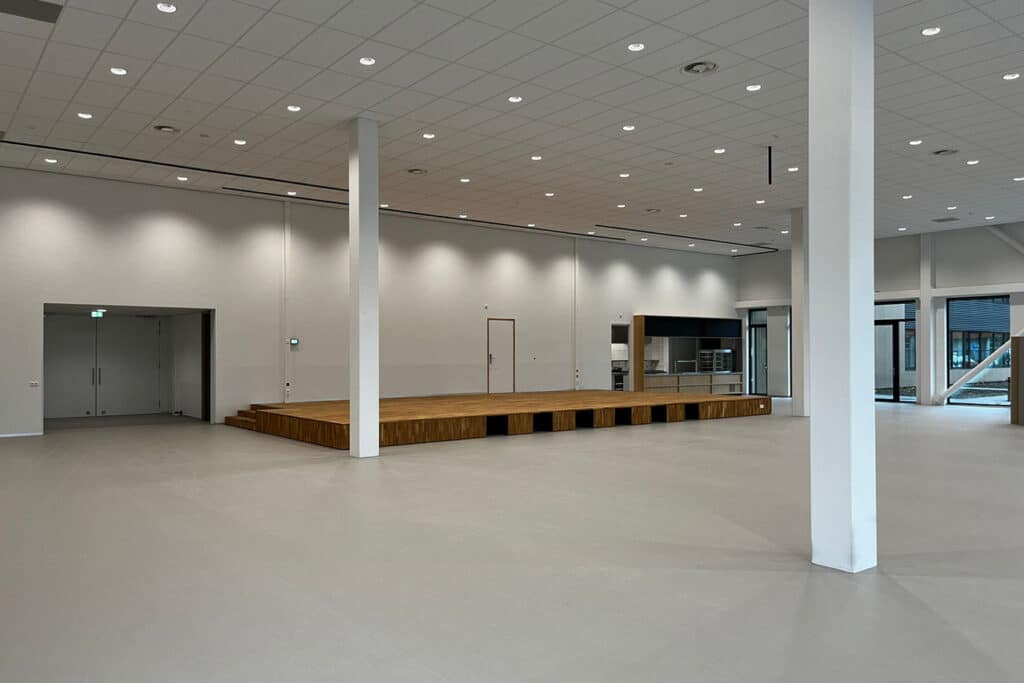
The client of the project, the Real Estate Department of the Municipality of Almere, was no stranger to Van Norel. The contractor previously built an ecological school in Almere. Project manager Rob Wassink of Van Norel: "The Vastgoed department asked us at the end of 2019 to participate in the tender and we won. In August 2020, we were awarded the contract." The school building will house two schools with separate boards: a primary school for primary education and a secundary school for secondary education. Work planner Bas Gaasbeek of Van Norel: "The building has a gross floor area of 8,200 m2: 1,700 m2 for the primary school, 2,300 for the secondary school and the rest for common areas. The complex is constructed of steel columns with hollow-core slab floors, wood-frame facades, aluminum window frames
and curtain walls."
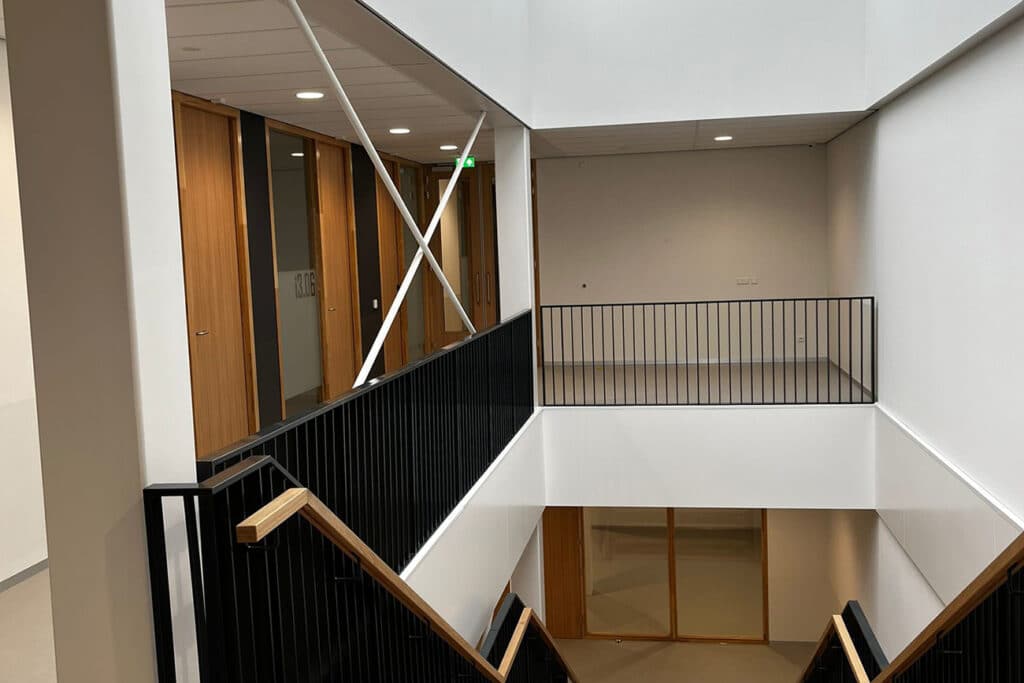
The school is divided into three parts. On the left is the two-story primary school section, and on the right is the four-story secondary school section. Both parts are connected by a central part in which there is a central stairwell, sports halls, offices and a
central hall are located.
Alternative to Siberian larch
The first pile was driven in late September 2021 and the construction of the school took more than a year and a half. The construction period thus took place during a period of coronagraphs. Wassink: "But we had little trouble with that. We held meetings through Teams and that saved everyone a lot of travel time. Because of the war in Ukraine we did have to deal with a shortage of materials and longer delivery times. In the design, the interior frames were made of Siberian larch, but that was no longer allowed to be imported. We looked for an alternative and were able to fill it in nicely with an eco-labeled tropical hardwood."
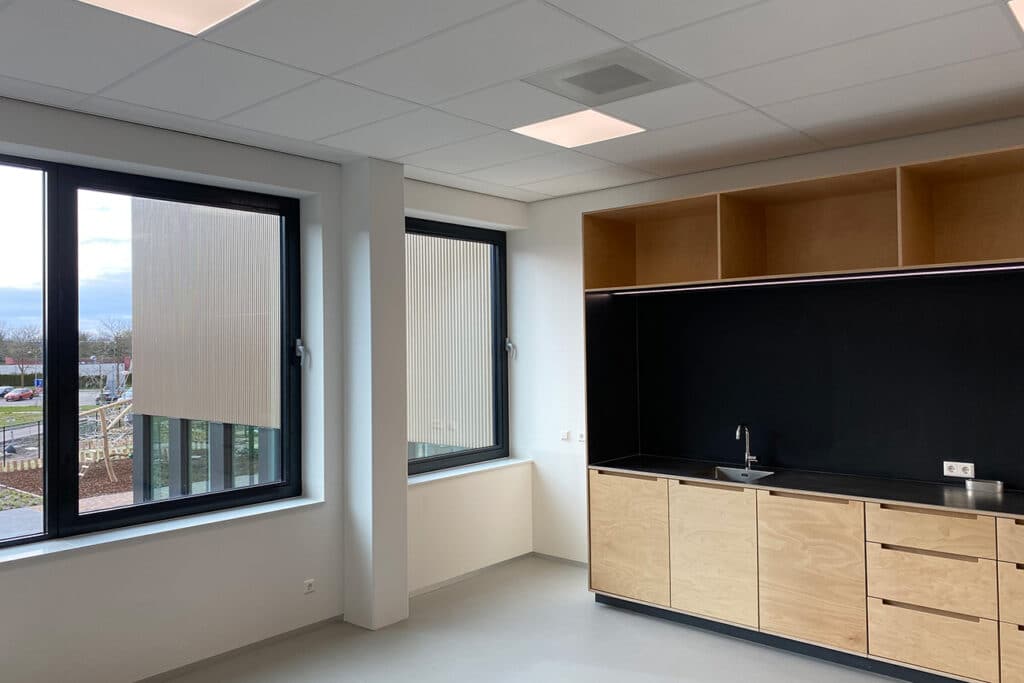
Aluminum and glass also proved difficult to deliver, causing delays. Gaasbeek: "Therefore, in consultation with the client, we postponed the delivery for three and a half weeks.
Fortunately, we have a very good relationship with both the principal and the two school boards, so everything went well together."
3D BIM: everything fits together seamlessly
The construction of the school was Van Norel's first major Design & Build project and went according to plan. Wassink: "We worked with the other parties in 3D BIM up to and including the roof and the closed facades. That is ideal, because everything fits together flawlessly as a result." The layout of the outdoor area, including play objects, bicycle storage, drinking water points, trash cans, artificial grass, trees and the like also belonged
to the assignment.
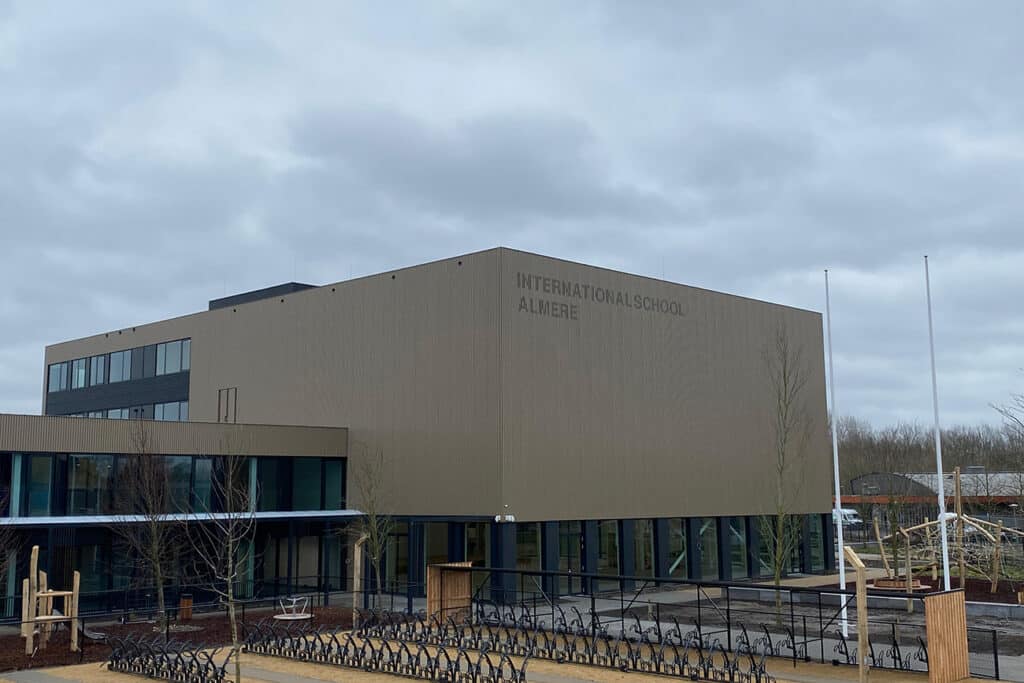
Right now, all kinds of things are still being built in. The new school building will be put into use after the summer vacation. Gaasbeek: "The auditorium is still being furnished with light and sound. In addition, not only was the fixed interior with us, but we also eventually organized the project furnishings: from shoe cabinets, a stage and a reception desk to the entire signage in the school. What is special about this school is the music room. That is a soundproof box-in-box containing four recording studios. We also coordinated the installation of the main kitchen in the cafeteria and the installations for the biology, physics and chemistry classrooms."
- Client Municipality of Almere, Property Department
- Architect cepezed
- Main contractor Van Norel Construction Group
- Constructor Pieters Construction Engineering
- Installer ITN Installation Technology
- Installation Consultant Huisman and Van Muijen
- Building physics consultant LBP Sight




