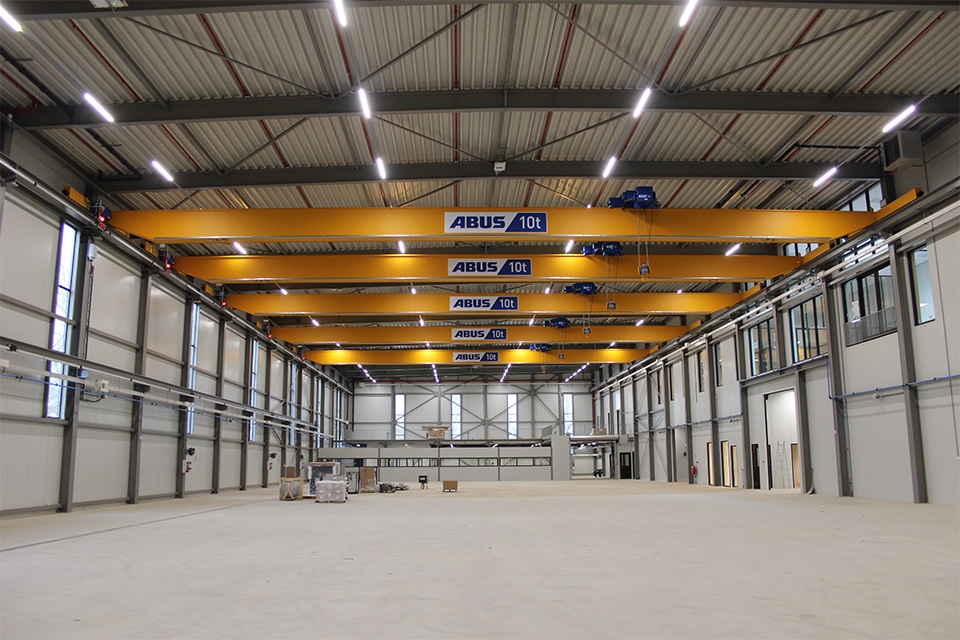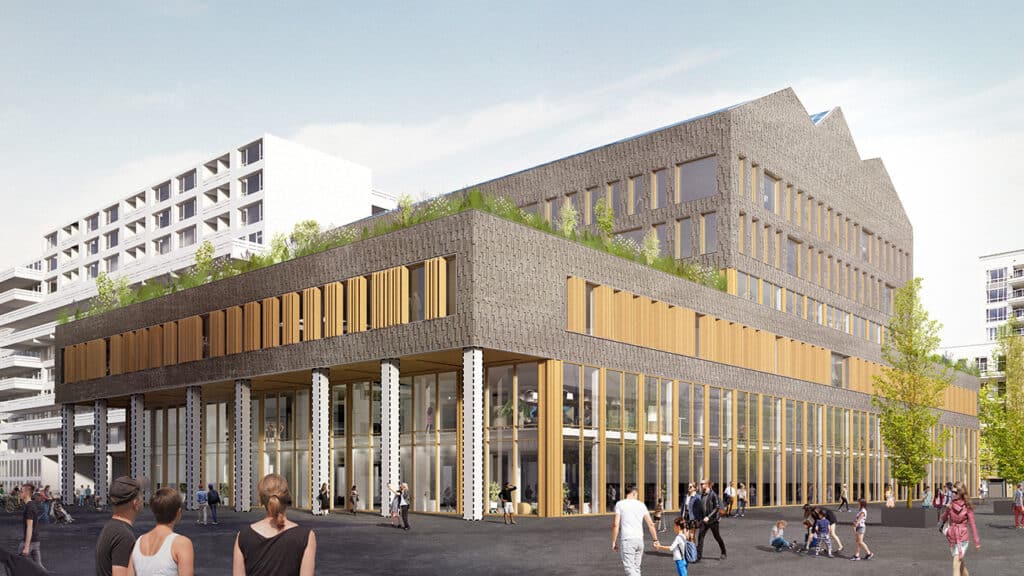
Integrated approach key in transformation of city office into City Store
Commissioned by the Municipality of Tilburg, the current City Office 2 at Koningsplein will be transformed into the City Store. From the second half of 2023, the new building will have both public and office functions, the large open public hall on the first floor will become an important meeting place for citizens and government, and offices will be furnished according to the New Way of Working concept. BINX Smartility is contractor of the integrated works within the framework of the structural and installation building transformation.
Stadswinkel Tilburg will be the place where residents, partners and businesses can go for matters they want to arrange with the municipality, such as civil affairs. City Office 2, located in the city center and also a former library, will be remodeled for this purpose, following the renovation of the nearby City Hall and the relocation of the library to the LocHal in the Spoorzone. The 1972 city office by Kraaijvanger Architects has an area of 19,000 square meters. The transformation will last until mid-2023 and take 1.5 years. This will be followed by interior design and relocation. The transformation design (including interior design) is in the hands of architectural firm Common Affairs. Contractor BINX Smartility also realized the LocHal and is working as much as possible with fixed project teams based on an integral approach.
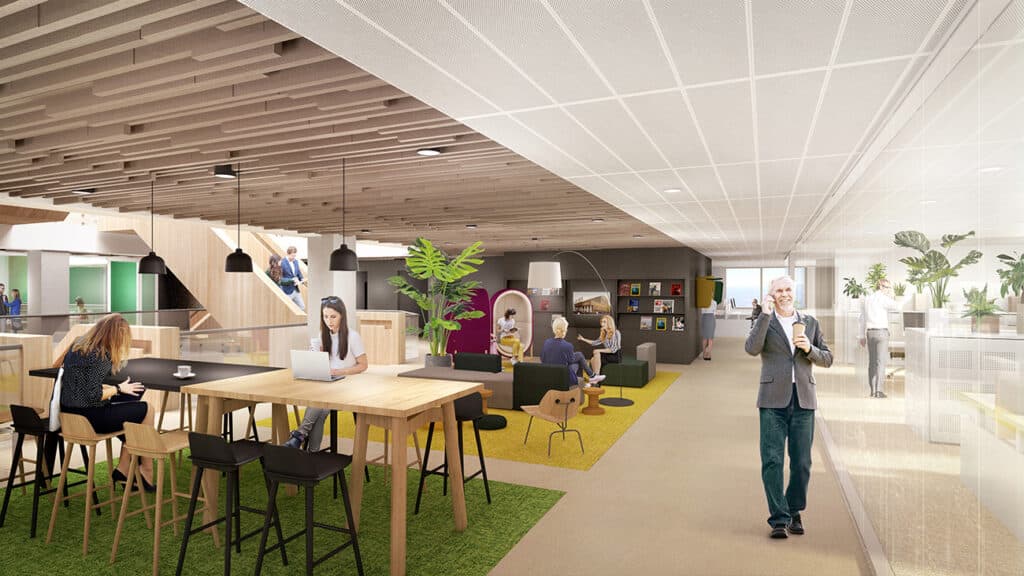
All-electric
"The existing City Office 2 has been stripped down to the shell and will receive a completely new, high-quality insulated shell with prefabricated HSB elements," says project manager Patrick Wissink. The closed sections will have a bark-like appearance, with a slatted softwood structure. The high facades will be made of clear varnished oak. The facade is designed to be completely dismantleable: sealant and the use of pur is prohibited. The addition of a hood creates an ideal angle for the solar panels and allows the installations to be hidden from view. "Those installations include three high-temperature heat pumps; the public hall will be equipped with underfloor heating and the office spaces will have climate ceilings. The City Store will no longer have a gas connection."
The New World of Work
On the site of the entrance to the former library will be the new main entrance, both for visitors and staff. The entire first floor with counter functions, work restaurant and meeting center will be freely accessible. The addition of additional voids, new elevator systems and stairs will make the building open and inviting and ensure that the office floors are visible from the public lobby. Where the current building was heavily "boarded up," the new design opts for an open and transparent work environment based on the principles of the New Way of Working.
Each office floor will have central "community areas" and special work areas such as landing areas, concentration areas, meeting rooms and project work areas.
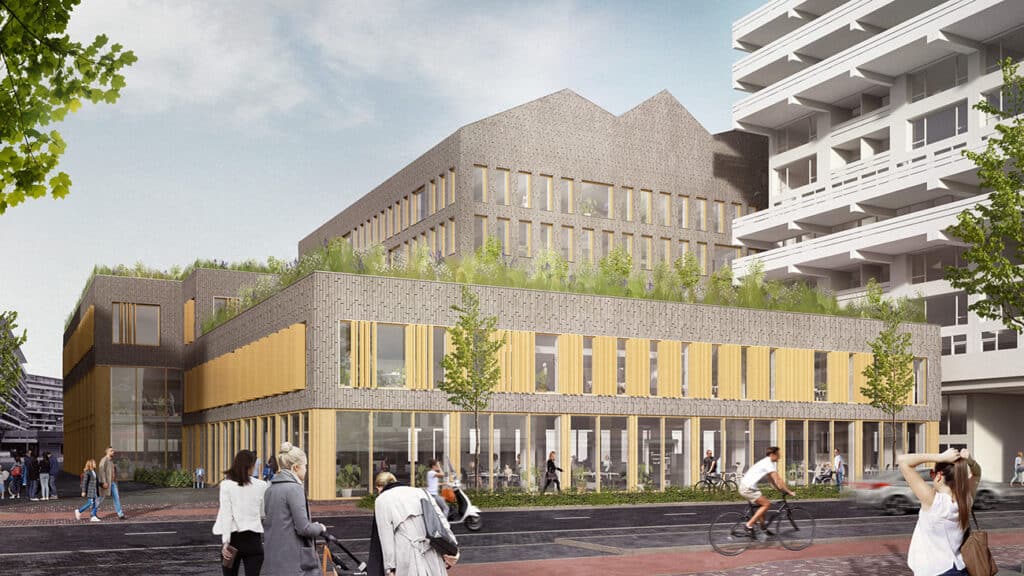
Flat organization
The existing building is ideally suited for such a transformation, Wissink continued. "Between the concrete columns there was already a lot of free space and creating voids was possible without drastic structural reinforcements." Concrete floors and steel columns were added here and there, and new spaces were filled in with metal stud and glass walls. "Our approach fits well with the qualitative customization demand of transformation projects like this, with high specifications," says process engineer Brent Lubbers. "Because BINX Smartility takes on the projects in an integral manner in terms of both construction and installation, we are able to prevent engineering and logistical problems or address them in a timely manner. We also see that total installation is increasingly becoming the rule in construction. With us, the lines are short, so we can combine the advantages of a flat organization with chain integration."
Delivery and installation of underfloor heating
AVU b.v. climate control is a leading installation technology wholesaler. Besides supplying products, AVU also supports its customers in the technical field. By thinking along in the building process and by sharing knowledge, the end user gets the best solution. At Stadswinkel Tilburg, AVU also provides the installation of underfloor heating commissioned by BINX Smartility.
This is the complete floor heating system, including mats, pipe and manifolds, supplied and assembled by AVU. The distributors were custom made, as the feelers had to go into the distribution blocks. AVU has been working on the project since 2020, so the preparation phase was long, says owner Marc Sollman. "Together with BINX, we started sparring about the client's preferences. We gave our views on that. While talking, we arrived at a solution that was acceptable to everyone, without having to make many concessions."
AVU has been working with BINX for many years, so the project is going well. Sollman: "Everything is on schedule and the cooperation on site is good. The guidance from BINX is also perfect."
1,650 meters of floor channels
Flexible thanks to in-house production and engineering
The Stadswinkel in Tilburg will soon be the place where people can go for all the things they want to arrange with the municipality, such as services, products and information. Previously, a city office and a library were located here. For the renovation, HPL systems is supplying some 1,650 meters of floor channels.
Text | Desiree Pennings Image | HPL Systems
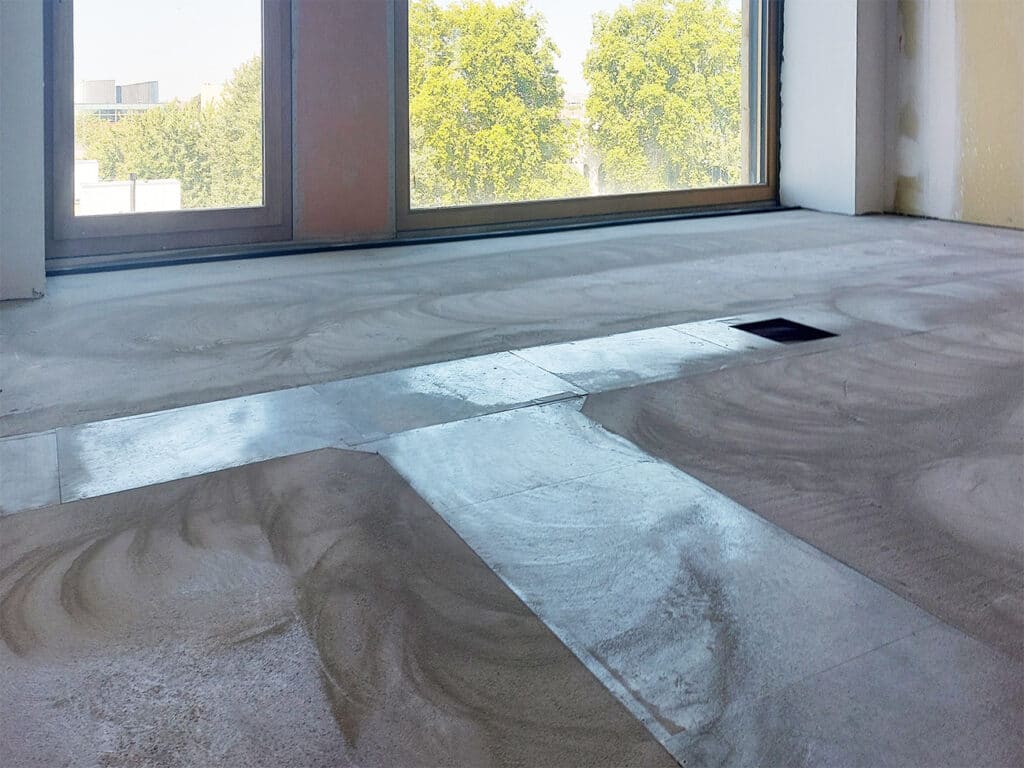
HPL specializes in connection technology, including the open and recessed floor trunking systems supplied to BINX Smartility. This is the general contractor at the City Store, assembling the materials. Power and data cables are placed in the floor trunking system, which are terminated on floor boxes. These floor boxes then provide the end user with power and data at the workstation.
That this is a renovation makes the project extra special, says Gerwin Hulsen, commercial manager at HPL. "With that, it always remains to be seen in advance whether theory and practice correspond. Whether old building drawings match reality. Here, certain gutter depths turned out to be less than previously planned. We anticipated this by making them to measure. We produce everything ourselves and for us it was a small adjustment to change the height of the floor channels. Because we engineer and produce ourselves, HPL is very flexible."
Besides supplying the products, HPL also likes to think along with the client. In this project, too, they were thinking along from the consulting phase, Hulsen says. "We responded well to changes that were requested. We have been involved in this project since December 2019. It is a pleasant cooperation with BINX. We had already done several projects together, but not yet of this magnitude. BINX takes care of both the architectural and installation side and that works very pleasantly."
- Client Municipality of Tilburg
- Design Common Affairs
- Implementation BINX Smartility (architectural and installations)
- Program 19.000 m²
- Construction period 2021 - 2023
Heeft u vragen over dit artikel, project of product?
Neem dan rechtstreeks contact op met HPL - Your specialist in connection technology.
 Contact opnemen
Contact opnemen
