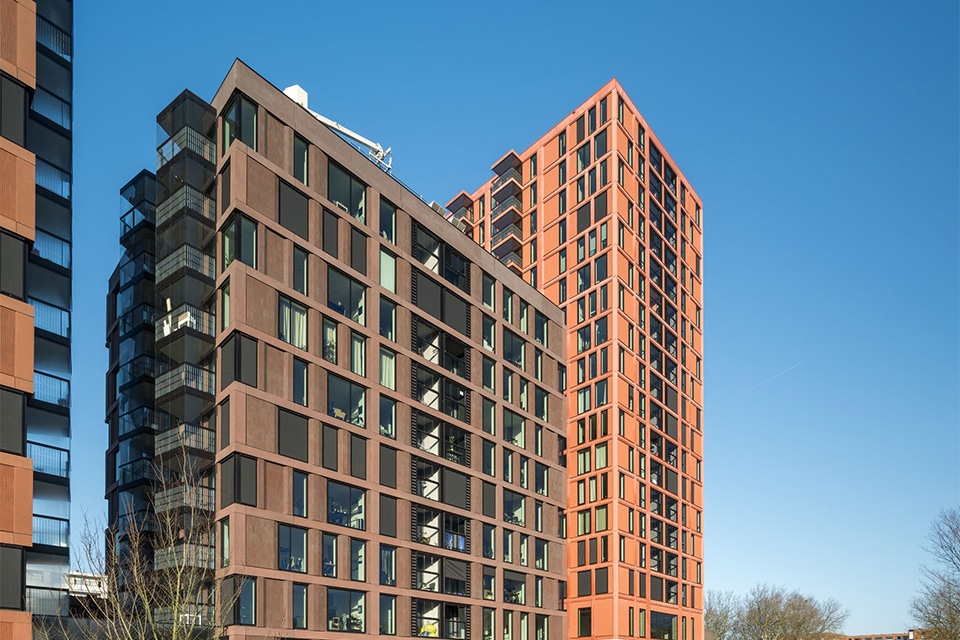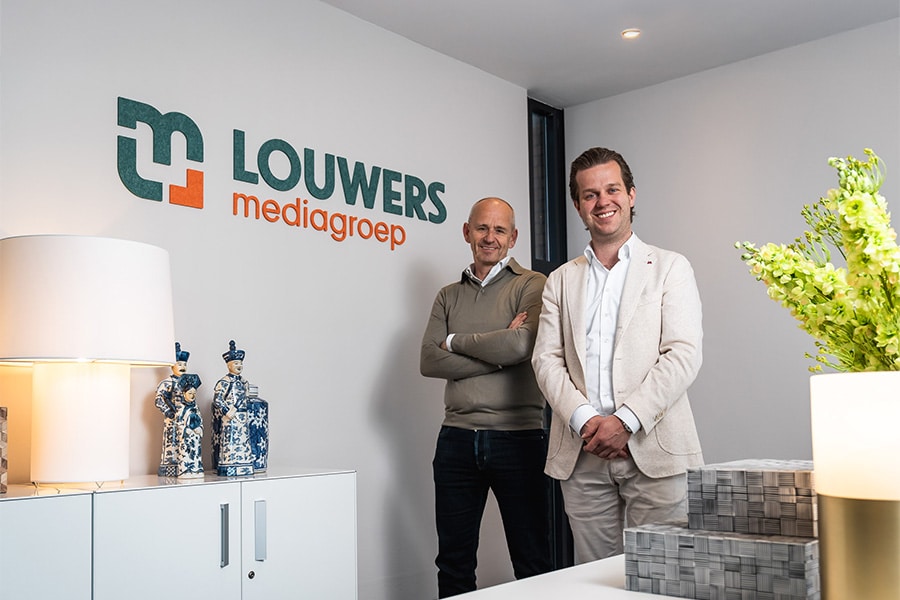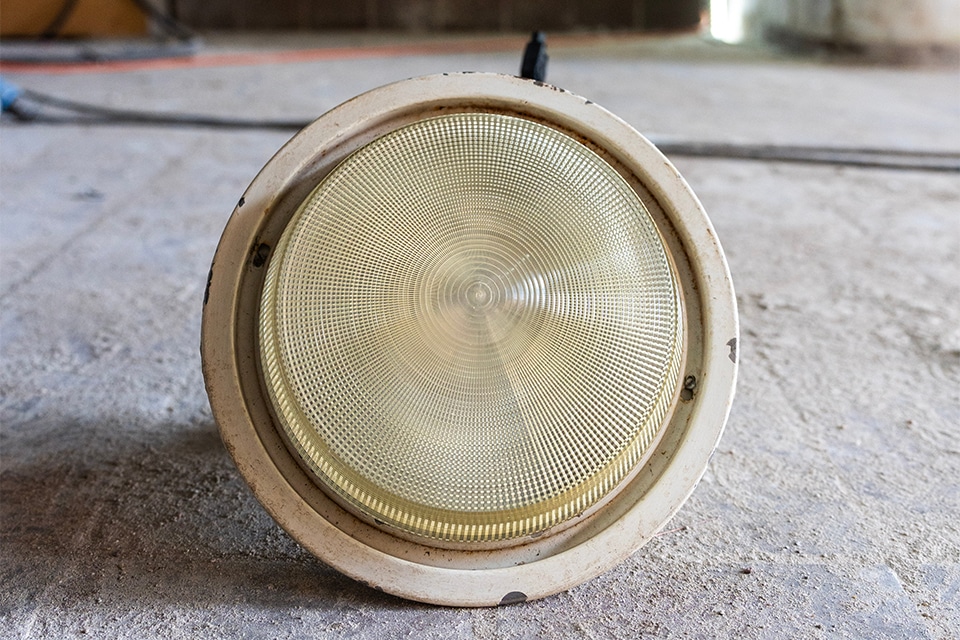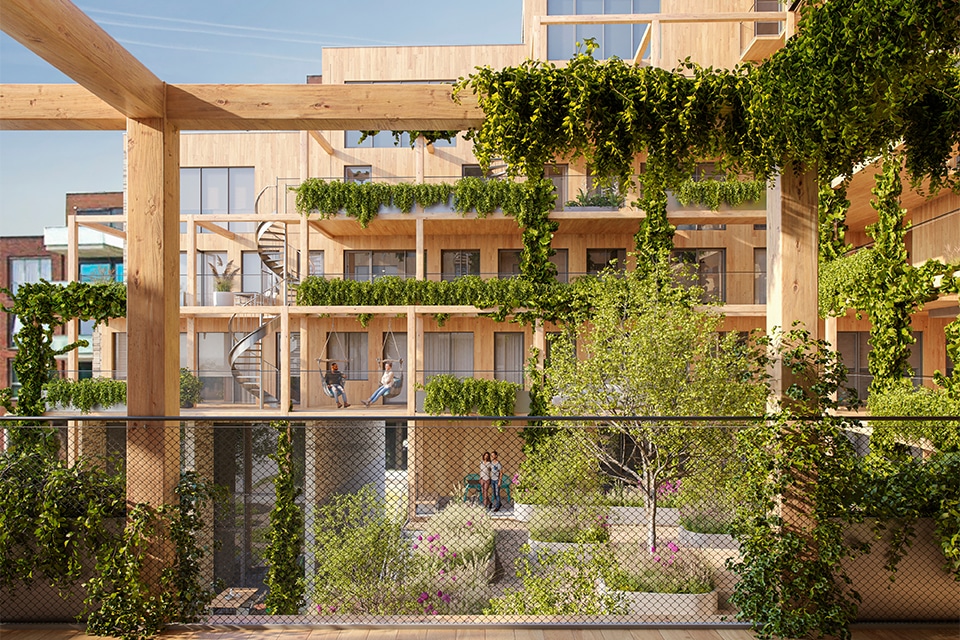
Lapis Lazuli: new eye-catcher in city center of Heerhugowaard
With the arrival of Lapis Lazuli, the north side of Heerhugowaard's town square has finally been built on. The six-story new building provides space for 207 homes for different target groups (social rent, medium rent and owner-occupied) and a number of commercial spaces. The facades of the residential complex border the square and provide intimacy, while large expanses of glass and balconies boost the liveliness of the city center. This is enhanced by the arrival of several restaurants and the Nut Foundation, which aims to help get activities going in the community. Eye-catching features of the new building are the vertical green wall, which visually connects to the green wall of the town hall, and the imposing podium staircase leading to the courtyard garden.
Lapis Lazuli was developed by De Nijs Projectontwikkeling and built by Bouwbedrijf M.J. de Nijs en Zonen BV. Together they created a very energy-efficient building with a beautiful courtyard garden and housing for a variety of target groups. "In total, we realized 20 to 25 different housing types in this complex. From live-work homes to studios," says Edwin Swart, manager of M.J. de Nijs en Zonen BV. "Lapis Lazuli - Persian for blue stone - has a traditional foundation at ground level. Insulated hollow-core slabs serve as the first floor, while the supporting structure consists of a combination of in-situ (wet) concrete walls, precast walls and wide slab floors. In the commercial spaces, precast columns have been added to maintain optimal flexibility and rentability of the spaces."
The commercial spaces were delivered as shells, says Swart. "The two-story spaces feature large aluminum facades. The lower part of these facades consists of glass folding walls, which allow an opening across the entire width of the building. A void was created along the facade of all spaces, with a mezzanine floor behind it. We also installed metal stud partition walls." The facades of the apartments are constructed of prefabricated wood-frame elements with wooden window frames and mostly tilt-and-turn windows, which provide (1) optimal ventilation, (2) easy washing from the inside and (3) access to the balconies. Lightweight Balqoon balcony elements were chosen, which were not suspended from the structure until the scaffolding was dismantled. "This eliminated the need for expensive support structures. In addition, we were able to ensure the safety of all employees because work/walking floors were always present around the building. Last-but-not-least, we were able to mount the balcony railings already at ground level, so the edge protection was taken care of at once." The residential facades are finished with half-brick masonry in a dark hue. A white brick was chosen for the courtyard side, creating a nice light atmosphere.
Green indoor garden
"An underground parking garage was constructed in the middle area with eighty parking spaces, a clinkered pavement and precast columns, which support the deck at first-floor level," Swart says. "The deck consists of hollow-core slab floors with a green courtyard garden on top, accessible only to residents and their guests." The complex also has several common areas. For example, there is a covered bicycle shed with outlets for electric bicycles. At the level of the courtyard garden, there is also an area with a kitchen, which can be used by residents for joint meetings or (birthday) parties.
Energy label A+ and A++
Lapis Lazuli has become a sustainable building with homes with energy labels A+ and A++, Swart emphasizes. "A large number of solar panels have been installed on the roof, providing energy to the central facilities. Duurzame Ring Heerhugowaard Exploitatie BV also supplies sustainable heat to the complex by means of ground energy in combination with heat pumps. This uses groundwater at a depth of approximately 200 meters as an energy buffer. In the homes, we have installed low-temperature underfloor heating." Rainwater infiltration crates have been installed under the floor of the parking garage. In addition, the courtyard garden has sufficient capacity to buffer water for landscaping, thus relieving the area's stormwater sewer system.
Several months after completion, Swart looks back on a pleasant project. "Biggest challenge was the logistics," he says. "Lapis Lazuli was built with a green belt on one side that we had to maintain, and on the other side the town square with parking garage that we were not allowed to burden. To deliver all the materials properly, we cleverly used a fixed tower crane and a crane on crane rails, which could move horizontally between the loading and unloading area and the construction site. As many materials as possible were already suggested during the structural phase. Moreover, we applied concept 3 for the façade frames, which means that they were delivered to work fully glazed. The interior cavity walls were already included in the structural phase, so that the people on site could work in a wind-free zone." On February 25, M.J. de Nijs en Zonen BV delivered all general facilities to the VvE, after which between February 28 and April 1, all residents received their keys. From then on, the commercial spaces were also delivered.
Kraaijvanger Architects:
Lapis Lazuli completes city center of Heerhugowaard
Lapis Lazuli located next to the town hall and Middenwaard shopping center in the center of Heerhugowaard has been completed. The warehouse-like building, in addition to over 200 apartments overlooking the large courtyard garden, has a commercial plinth that contributes to the liveliness of the town hall square. The grande entrance of the building serves as a window through which you get a view from the square to the green courtyard garden, following on from this is a green podium staircase that allows the user to share in the activities on the square.
From a long involvement with Heerhugowaard, architect Hans Goverde having grown up there, and our relationship with the municipality of Dijk en Waard and client M.J. de Nijs Projectontwikkeling, we were asked to come up with a solution to complete the city center of Heerhugowaard. To do this carefully, we organized a number of workshops with all parties involved to capture the soul of the project. And in doing so, we researched the history, education, and character of the city. Together we looked at destinations that could help give the square a soul. From these workshops, the concept emerged that the commercial plinth of the building functions as a showcase, so to speak, for Heerhugowaard, the soul of the city. In addition, we wanted to enliven the square and add a commercially interesting program. Together with the client, an integral multidisciplinary design team was then put together in which Kraaijvanger was responsible for integrating the various disciplines in the design process. We were also able to play a major role in the approval of the Welstand.
Lapis Lazuli brings liveliness to the heart of the city, not only through the open plinth in which various entrepreneurs will establish themselves such as various catering establishments. But also the green façade of the building, the planting around the building, and the glass entrance to the courtyard garden give the square a view of greenery at all times, thus contributing to the biodiversity of the city. The shared courtyard garden for residents is a place for meeting, with plenty of privacy but also space for communal activities. There is also a communal space in the plinth where Lapis Lazuli residents can meet. The large glass facades, which can be opened completely, in the commercial plinth give the building an open atmosphere with lots of light. The building is energy-efficient, with no gas connection and solar panels on the roof. Lapis Lazuli has underground bicycle storage and parking for residents.
The large sizes and heights of Lapis Lazuli, together with a flexible main design, are the basis for a building that can breathe into the future. We build for eternity and adapt our designs accordingly. The diversity of functions and forms of living ensure that the building makes an essential contribution to a vital and vibrant city.
''Fantastic to be able to make an essential contribution to the new city center of Heerhugowaard on the spot where you grew up and played. It has become an open and circular building, with a very diverse plinth that contributes positively to the liveliness of the square.'' Hans Goverde, architect & partner at Kraaijvanger Architects.



