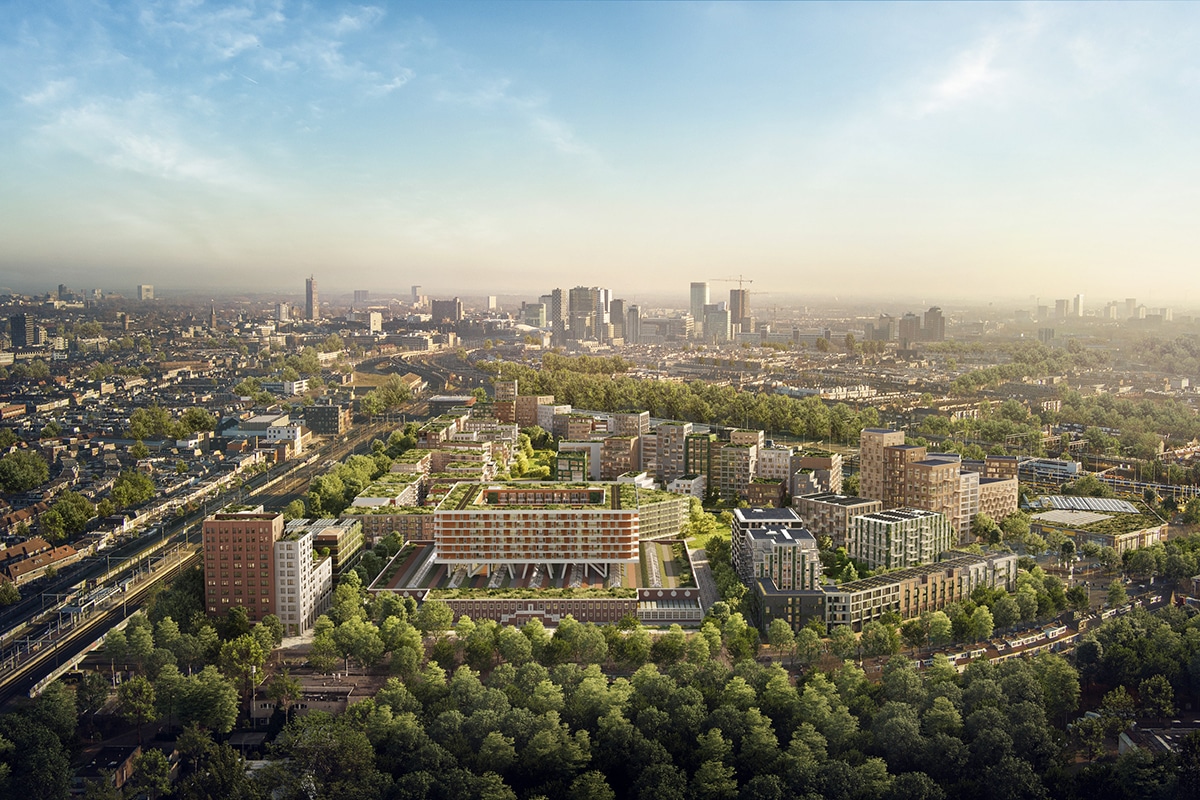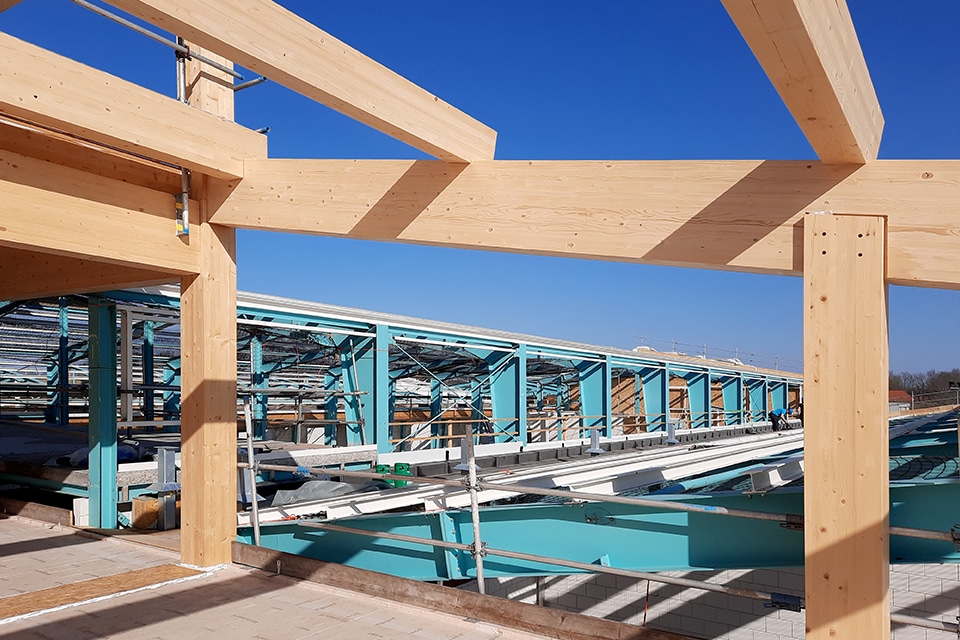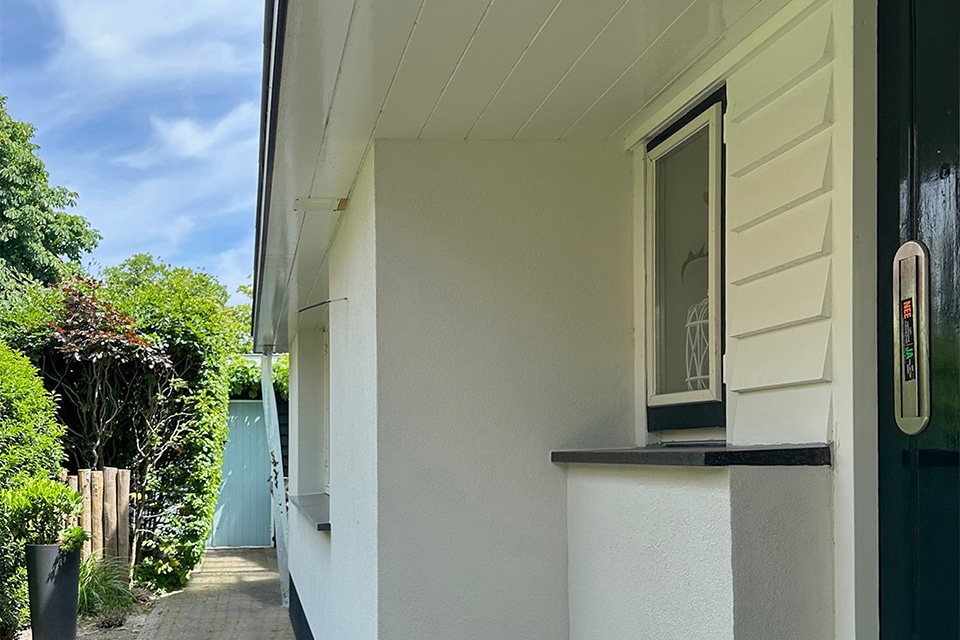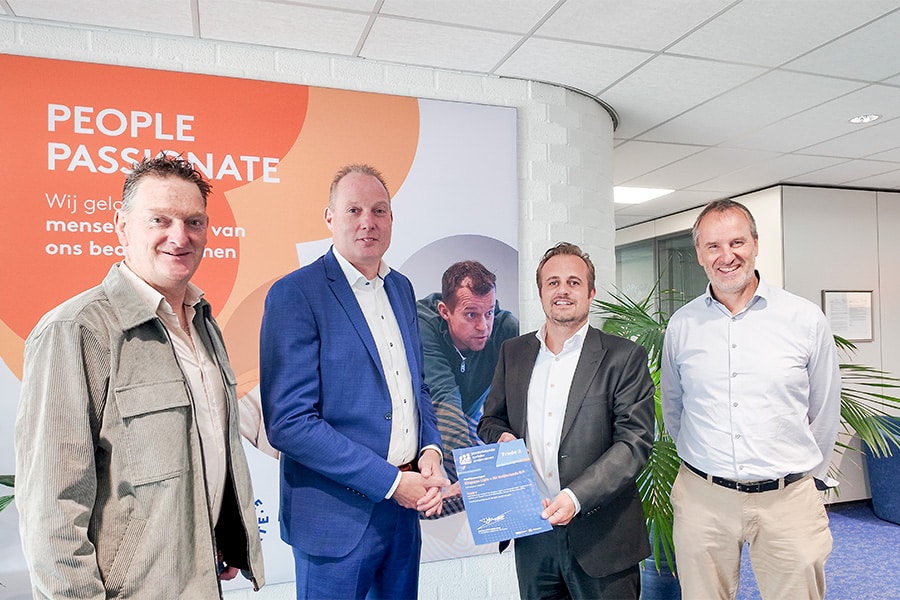
Lock house is at height. Millimeters between theory and practice
On Tuesday, September 28, there was something to celebrate on Haringbuisdijk in Amsterdam's IJburg West. Accompanied by Alderman Marieke van Doorninck (Spatial Development and Sustainability), future residents of Sluishuis and representatives of the building consortium and developers toasted the reaching of the highest point of Sluishuis. For this celebratory moment, one of the three construction cranes lowered the pan beer. Completion is expected in mid-2022 and residents of the 442 apartments will then be able to move into their homes.
The unusual shape of Sluishuis has now become clearly visible. On top of the L-shaped building pit, a square volume has been erected of which two wings - the cantilevers - run toward each other at an angle of 40°. On the fifth through eighth floors, the wings meet above the water. With this iconic design, development combination VORM Ontwikkeling/BESIX RED and the designers of BIG (Bjarke Ingels Group) and Barcode Architects meet the demand for a striking gateway to IJburg. The high sustainability requirements have also been amply met: the building is energy neutral and will soon receive energy from a WKO installation, a large amount of PV panels on the roof and an island to be constructed with district heating as a back-up.

Crude construction, finishing
Well before reaching the highest point of the shell construction, construction combination VORM Bouw/BESIX Nederland has already started the finishing and sealing of the facades with HSB elements. Project Manager Anne Ippel of VORM Bouw: "The elevator core is the highest point, with regard to the shell construction, we are now only working on the walls and floors of the top two residential floors above the cantilevers. Then the concrete pump can go home. With the installation of the HSB elements, we have already finished on the ninth floor, and the interior finishing will follow shortly after this."
New experience
Issue 765 of Stedenbouw has already discussed in detail the structural challenges posed by the enormous cantilever of Sluishuis. With most of the structural work now behind us, we can look back on a construction process that was a new experience even for experienced builders. Ippel: "You don't pour a wall at an angle of 40° every day. During the pour of the cantilivers, several teams and disciplines are at work where the pour is built up in horizontal layers of formwork and concrete. In the process, the pouring seam must be kept alive, wet, and this requires continuous coordination with the concrete plant. In the process, it also involves clean work at the top."
Cantilevers
Sluishuis is also an interesting learning project for Lieven van Sande, project leader on behalf of BESIX Nederland. To recap: Sluishuis can be seen structurally as a scale. Here, the cantilever stands on huge pressure piles that themselves rest on 60-meter-long Tubex piles. When gradually building (pouring) the floors of the cantilever (and adding tilting weight), the building gradually moves to its equilibrium with the floors level. Van Sande: "That's what the theoretical model of structural engineer Van Rossum tells you. You have to recheck whether that model is correct with each new floor. That is done with monitoring at multiple reference points. If a floor is finished, then before and after the removal of the support - shoring up the structure - the actual settlement is measured and compared with the model. So far, that settlement has been almost according to model; adjusting here and there was millimeter work." According to Ippel, the composition of the materials also played a role. "For example, you have to take into account that concrete needs different mixtures in the winter in order to be able to shorten the lead time, obtain the desired initial strength and prevent cracking. With the cantilevers, that was sometimes balancing on a tightrope."

HSB and metal stud
Because weight plays a prominent role in this scale building, light solutions were sought for the finish and facades. Only for the balcony floors could this not be avoided. These only prefabricated parts of the building (442 pieces) weigh 4 to 6 tons each and are attached to the shell with isocoron structures. The facades are filled entirely with HSB elements.
Says Ippel, "To absorb the settlement that occurs during construction, these elements are mounted to the frame with the lower lintel; on the other sides, anchors are tightened to a momentum of 6 to 10 kiloNewtons with Teflon plates instead of steel rings, allowing them to work independently. An expansion detail was also used for the lightweight metal stud walls for the interior finishes in order to accommodate settlements invisibly. Very laborious, but it works excellently. That applies just as much to the facades: to get the dimensions right, you need an awful lot of scanning to get it all to fit."
Heat Exchangers
Meanwhile, the installers are busy installing the sustainable package of installations. In addition to the WKO installation with district heating as a backup, all apartments are equipped with their own heat pump for individual after-treatment. Heat exchangers in ventilation ducts and shower gutters ensure that as little heat as possible is lost and electricity is provided by solar panels that are being installed on a large part of the roof and on one of the three islands to be constructed.
In any case, both men are united in the realization that Sluishuis is a unique project. Van Sande: "It is a design with many challenges, but so far it has not been too bad, although you can safely call it intensive construction." Ippel attributes that in part to good teamwork between all parties involved. "Just write: you do something like this together, exclamation point."



