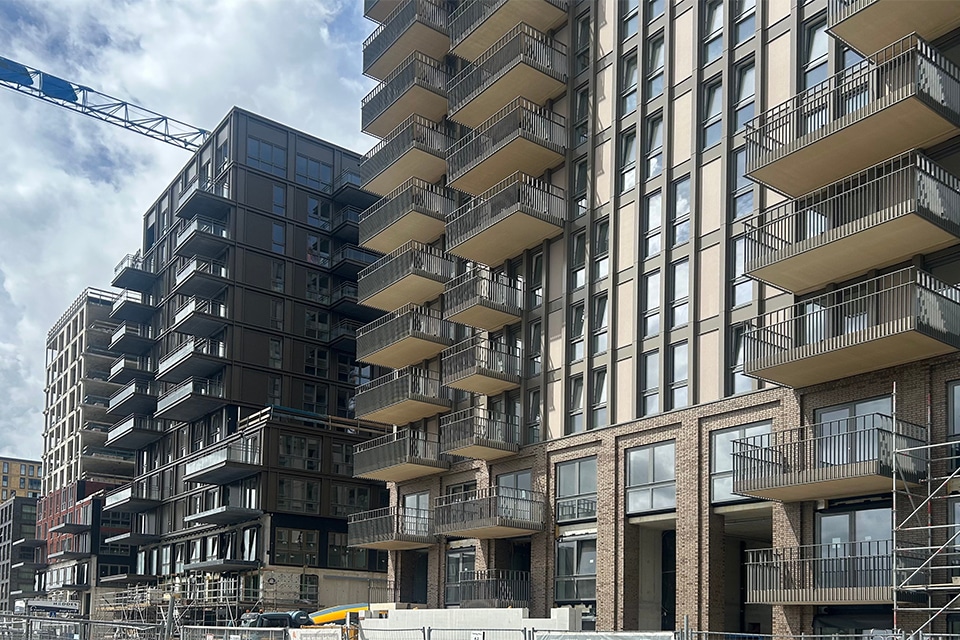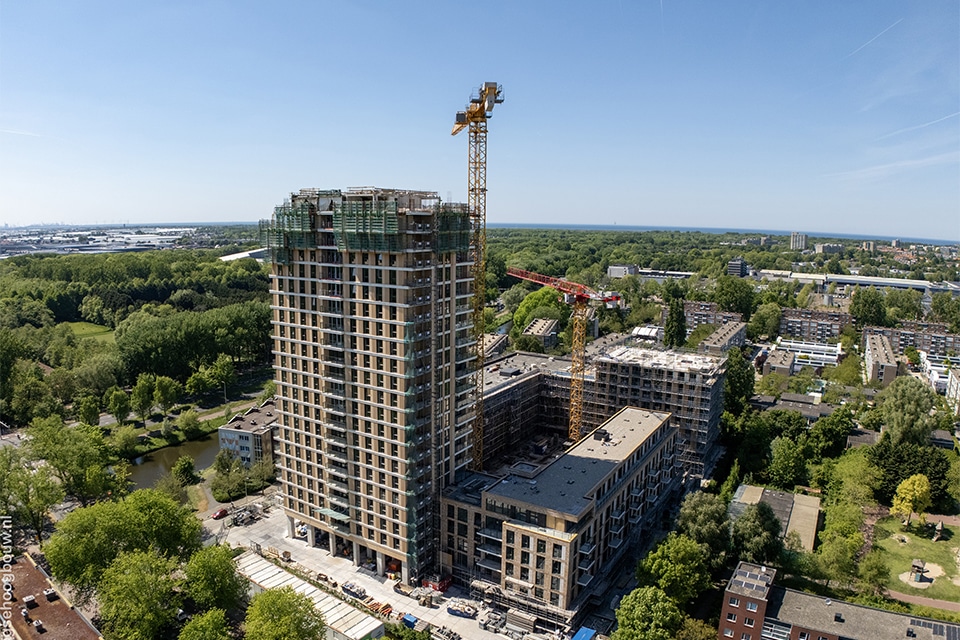
Maximum quality in architecture and sustainability
Heijmans Utilitaire Woningbouw is realizing low and high-rise buildings, several roof gardens and a parking garage there under the name VERTICAL. With Heijmans as the winner of the tender and builder, four architects and a landscape architect for roofs and facades, VERTICAL is not only a diverse residential project with mixed function in a former mono-functional work area; it also attaches ecological zones.

VERTICAL consists of two residential towers, the tallest of which is 78 meters. Together, the buildings provide space for 168 condominiums, a mix of apartments and maisonettes. The properties are sustainably designed and surrounded by greenery. The low-rise residential tower consists of 14 town and garden homes with the front door on the street or roof garden, as well as 42 apartments in the tower. In the high-rise tower, 112 apartments and maisonettes will be realized. "The level of ambition of the municipality of Amsterdam is high in terms of both architecture and sustainability," says André Darding of developer Heijmans Vastgoed. "We offer our target groups maximum living comfort in a highly urban environment. The architecture is distinctive, partly because of the different handwriting of the four architects."

Quartering
The new buildings are located on Radarweg and Barajasweg, within walking distance of NS and metro station Sloterdijk. "We are building in one of the most accessible areas in the Netherlands. Amsterdam is doing everything it can to make this a high-city residential area, a multifunctional area," Darding continued. "That's starting to take off now." With VERTICAL, Heijmans is one of the quartermasters in this process. "We constantly test market developments and target groups in this type of process. The homes developed are tailored to the intended target groups and to the municipality's high ambitions for this area. The result is a project with a wide variety of housing types and sizes for young professionals, expats and young families."
Brettencloth
Sloterdijk-Centrum is still under development as a residential area; VERTICAL must add value. Darding: "The revenues from the low energy consumption, achieved with an innovative WKO and PV installations, are entirely for the benefit of the VvE. In addition, the project has shared facilities, such as the Shared Living - a living room, gym and two guest rooms, six hundred bike spaces, loaner bikes and five shared cars. Here, the municipality's mobility policy translates into a very low parking standard (0.2; ed.). The green facades and roofs, with nesting boxes and water storage function, encourage flora and fauna in the area." The resulting "vertical gardens" are part of the so-called Brettenkleed, an ecological zone as a connection between the Lange Bretten and the Westerpark. "The greenery will be drawn into the city," he said.

Meeting
Sloterdijk was once developed as a working area, with buildings set back on the lots and thus not forming an urban wall. Projects like VERTICAL are creating an urban area in which the buildings are on the building line and in which commercial spaces in the plinth provide liveliness. "That can become hospitality; anyway, working outside the door is becoming more and more 'meeting' and more work will be done at home." VERTICAL will be completed between March 2020 and the end of 2022. The shell of the building has little repetition and is largely built in situ, supplemented where possible by factory prefabricated elements. Facade finishes will include wood, aluminum losanges, concrete and masonry. Planting areas with water storage are provided for the green facades and roofs. "In all aspects, VERTICAL is committed to maximum quality."
Construction Info
Client
Heijmans Realty
Design
NL Architects (coordinating architect), Chris Collaris Architects, studio Donna van Milligen Bielke,
Space Encounters and DS Landscape Architects
Construction
IMd Consulting Engineers
Implementation
Heijmans Utilitarian Residential Construction
Construction period
March 2020 - Q4 2022
Project info
Comprehensive E-installation package for VERTICAL East
With 168 garden and town houses, apartments and maisonettes, unique shared living spaces, varied façade and roof gardens, over 800 m² of commercial meeting spaces and a two-story parking garage, VERTICAL adds a new and unique living and working environment to Amsterdam Sloterdijk-Centrum. In March 2020, construction began on the first project phase, VERTICAL East, which includes the high-rise tower including shared facilities, parking garage and commercial spaces. Commissioned by Heijmans Utilitaire Woningbouw, SDR Elektrotechniek is providing all E-installations.
Our assignment includes the design and realization of the light and power installations, data installations, fire alarm and evacuation installations, lightning protection installation, video intercom installation and access control, as well as the Smart Home home automation installations in the 112 apartments," says Erik Poelman, project manager at SDR Elektrotechniek. "Thanks to the ABB free@home system, residents can operate and manage their lighting and blinds (remotely), among other things." In the design phase of the power supply system, a large number of charging points for electric cars and bicycles were explicitly taken into account, resulting in a heavier mains connection and transformer. "Also special is the steel structure on the roof, which will be covered with solar panels. Behind these panels will be wind turbines, for which we will provide the cabling."




