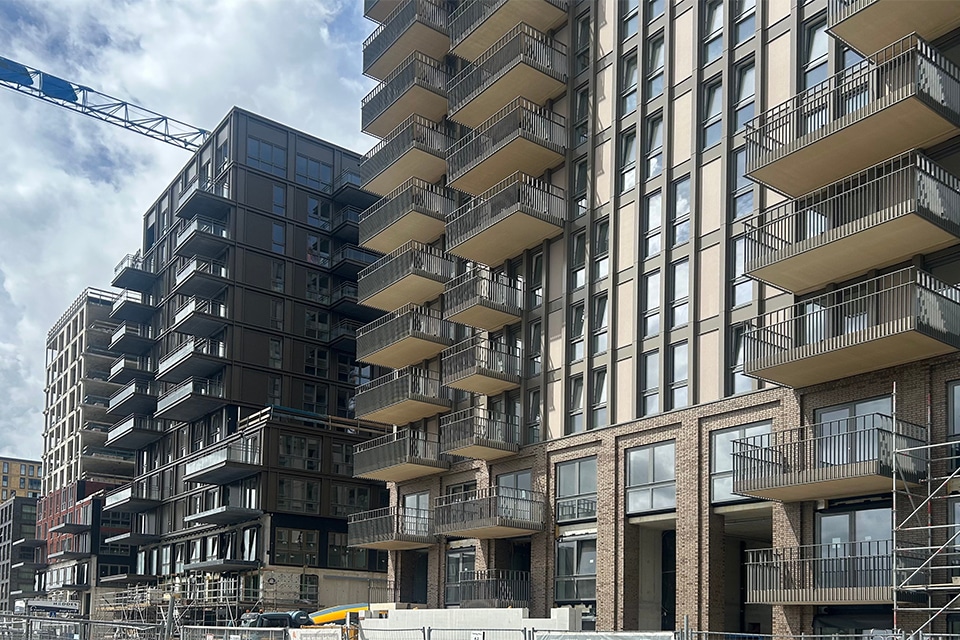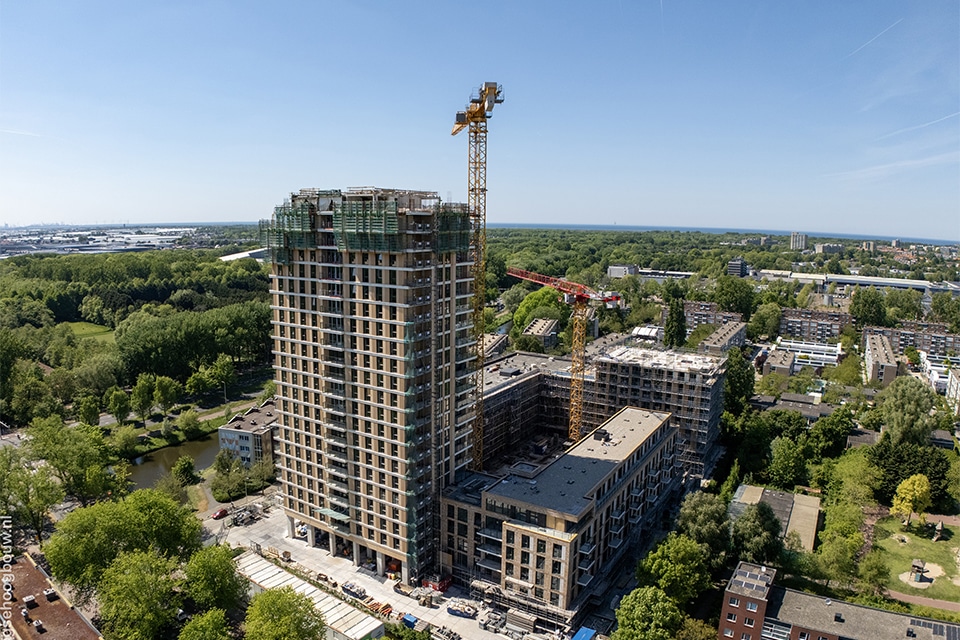
Monumental homes in Zeist restored to their former glory
Renovating 77 monumental homes in Zeist: that sounds like quite a challenge. But with good cooperation, that's no problem. Woongoed Zeist and Nijhuis Bouw therefore joined forces to realize this project. Project manager Jan van Wiggen and the Nijhuis team, consisting of Arie Nijkamp (project leader execution), Edwin Sprakel (project leader preparation) and Ernst-Jan Brunnenkreef (daily construction supervision) tell us all about the renovation and the challenges involved.
Nijhuis Bouw has been active in the contractor market for more than 100 years. The company's services include new construction and renovation. Since the project in Zeist is a renovation project, Nijhuis was therefore the ideal candidate. Van Wiggen says: "We had known Nijhuis for a long time and they had the right expertise for this project. It is a party that really knows what it is talking about. That's why we joined forces and went to work."

Monumental status and unique building system
The project began with a very specific request. In fact, the houses are from the 1950s and the building system used is unique. Van Wiggen: "Jan Wils was the architect. He was very well known at the time; for example, he designed the Olympic Stadium in Amsterdam! Later he focused more on reconstruction. This complex is a fine example of that." Sprakel and Nijkamp continue, "The building system Wils used for the houses in Zeist is a special construction: this method of construction has never been used before in the Netherlands. The interior and exterior leaves are constructed of concrete. At the time an easy way to build, but now a real challenge!"

But the building system was not the only special feature of the project. "Because the houses are a municipal monument, in principle you are not allowed to make any changes," Van Wiggen said. "So during the preparation, the cooperation with Nijhuis was very nice. Nijhuis looked at what was feasible and measurable for the renovation. This allowed us to restore the homes to their full glory, with the same appearance as before.
And because of our beautiful plan, we also came out well with the monument committee." Team Nijhuis continues: "Of course we wanted to emphasize the authentic details, but in a modern way. What did it look like when the new building was built, and how can we replicate that now with contemporary materials? In any case, in our opinion, it worked out well."

Rigorous renovation
The parties are currently hard at work on the complete renovation. Nijhuis is performing several interventions: "All homes will be fitted with new transfer chimneys, tiled roofs, facade stucco, window frames and a new bathroom, kitchen and toilet. We are also considering insulation, asbestos remediation and floor insulation. We are also replacing fences and balcony fences." But that doesn't complete the package. "We also make sure the houses are properly and safely installed. A kind of MOT inspection, actually," Team Nijhuis says with a laugh. "Of course, we also renovate all the overdue maintenance on the homes. And we contribute to making them more sustainable: the houses are all heading towards energy label A. In this way we ensure that the entire house is again completely future-proof."

Conscious for residents
Throughout the project, residents will continue to live in their homes. So current residents are also being considered. Special rest and guest houses will be set up. This will allow residents to take a break and get away from the renovation hustle and bustle. Team Nijhuis: "We renovate about one home per day. We expect to complete the project in mid-May 2023. Together, we are ensuring that these beautiful monumental buildings are restored to their former glory and that they can last at least another 30 to 50 years!"




