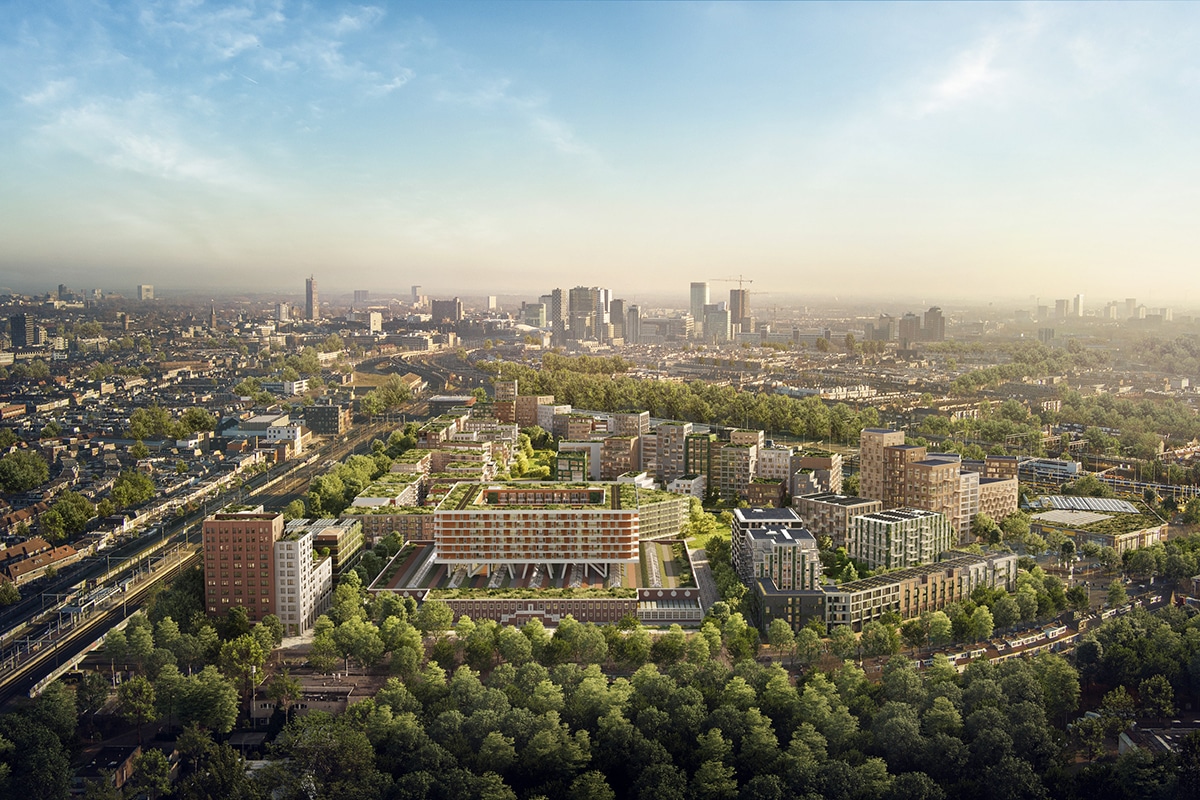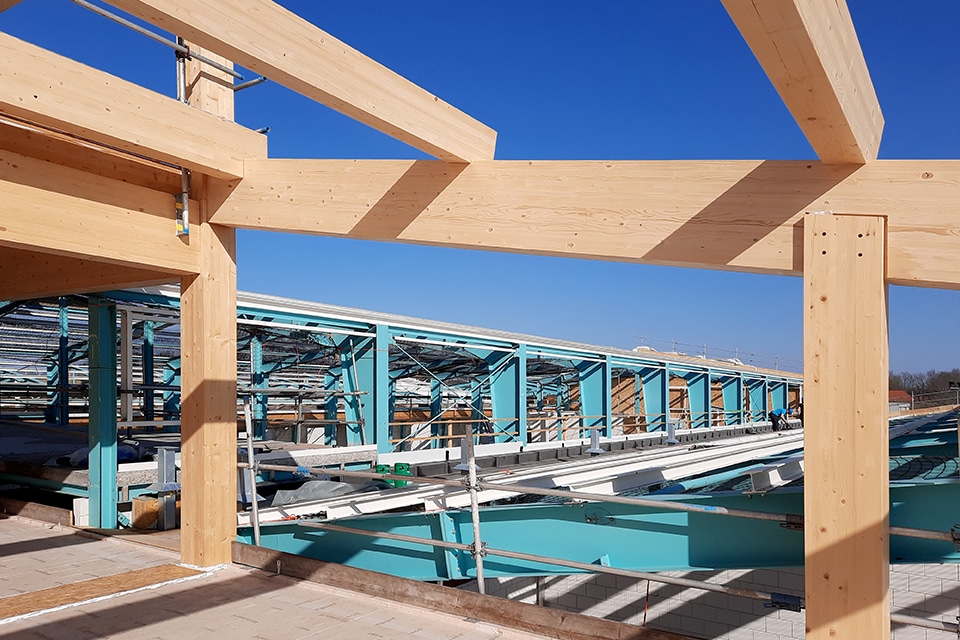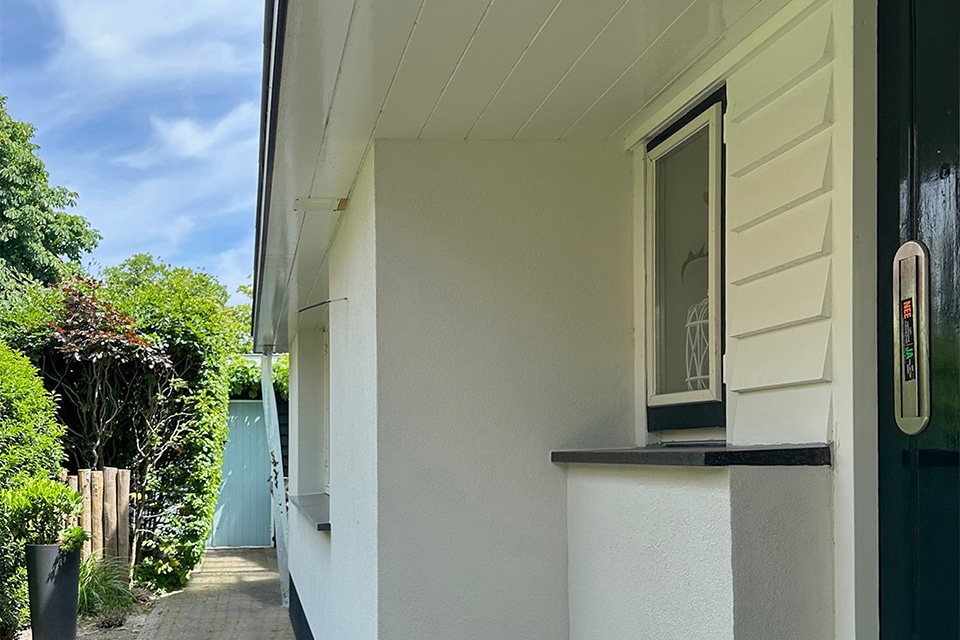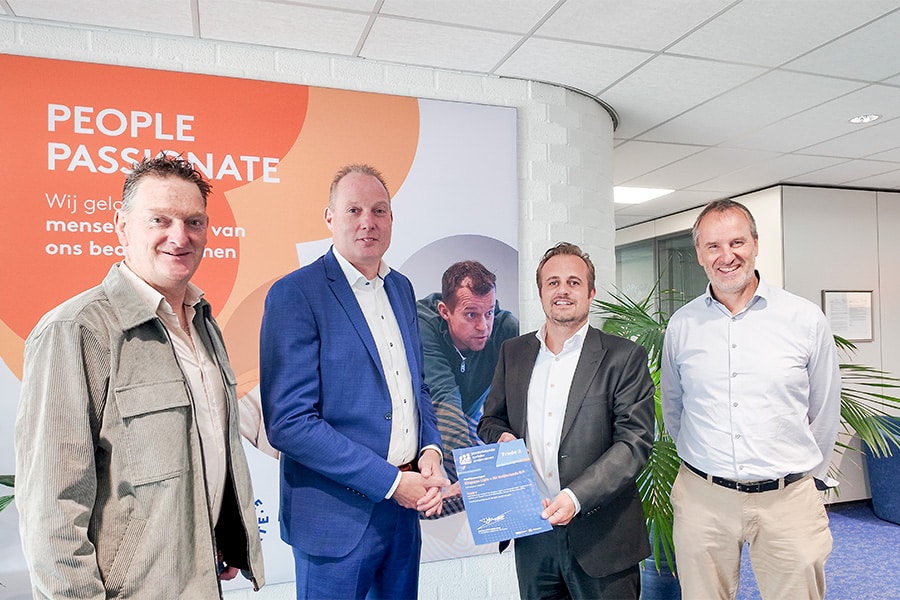
Office complex Universe shows the best of two worlds
A pleasant collaboration between two architectural firms can produce extraordinary results. This is demonstrated by ZZDP Architects and HEYLIGERS architects at Universe, a new, sustainable office complex on the Maanplein in The Hague. Located in the bustling Binckhorst district, in a park-like setting, the building is being completely converted into an open and bright workplace.
From the very first pitch, ZZDP and HEYLIGERS teamed up to achieve the best result. ZZDP took on the design of the building, HEYLIGERS the interior. The project consists of two buildings connected by an atrium located in the courtyard of the U-shaped building. The atrium houses the shared reception area, flexible workstations and lunch areas. "We named the atrium The Moon because it is shaped like a crescent and the building is located on Moon Square. The moon was the inspiration for the building, but also for the materialization and form language," says Marleen Valstar, partner and project architect at HEYLIGERS architects.

Spacious and luxurious
The existing building is fourteen meters deep. Through the main entrance you enter the atrium, which you immediately look out on upon entering. To make that happen, a large part of the upper floor and the rear façade were removed. Although the facade consists of a load-bearing structure, this drastic intervention was chosen so that a large passageway was created to the new building. "The new entrance and voids ensure that immediately upon entering you have a view of the atrium and courtyard garden. Previously it was low and dark there, now everything is more spacious and luxurious," Valstar said.
The wooden rafters are left visible in the atrium. These are placed radially on the round facade, as are the slats. To get more light inside, two round skylights were placed as well as a skylight at the transition to the old facade. Valstar: "We played a lot with round shapes, both inside and outside." The appearance of the floors was also changed and the restrooms were renovated.

Indoor Garden
A second entrance is accessible from the other side of the building and is one floor below the main entrance. A beautiful, bright staircase leads to the mezzanine, which opens onto the courtyard garden. So here, too, a pleasant welcome has been provided.
The courtyard garden was already there, but not in this form. It is now designed so that people can actually stay there and not just walk by. Corten steel planters and round shapes make it an attractive meeting place. "Before, you couldn't even get there from the building," says Adam Smit, partner and project architect at ZZDP Architects.

Welcome addition
Office complex Universe is a welcome addition to the other buildings within the Binckhorst, where housing is combined with mostly creative businesses. Smit: "The building can be used by one or two tenants, because we made one out of two buildings. It has more corpus than the buildings in the area. It is 22,000 m2 and therefore geared toward larger companies. Meanwhile, a user has been found for the entire complex."
- Client AJRED
- Architect ZZDP Architects
- Interior designer HEYLIGERS architects
- Construction period September 2021 - September 2022



