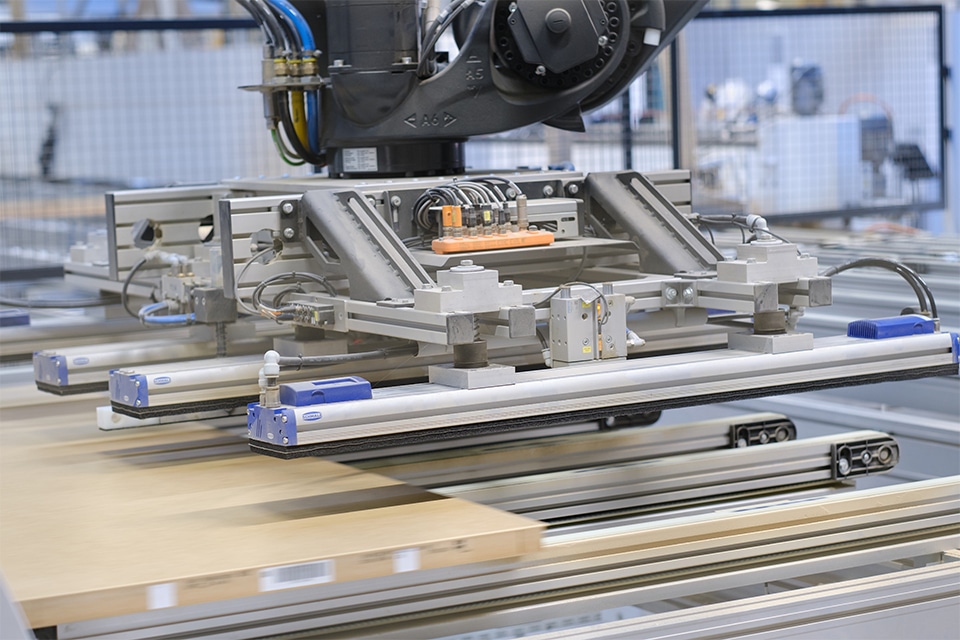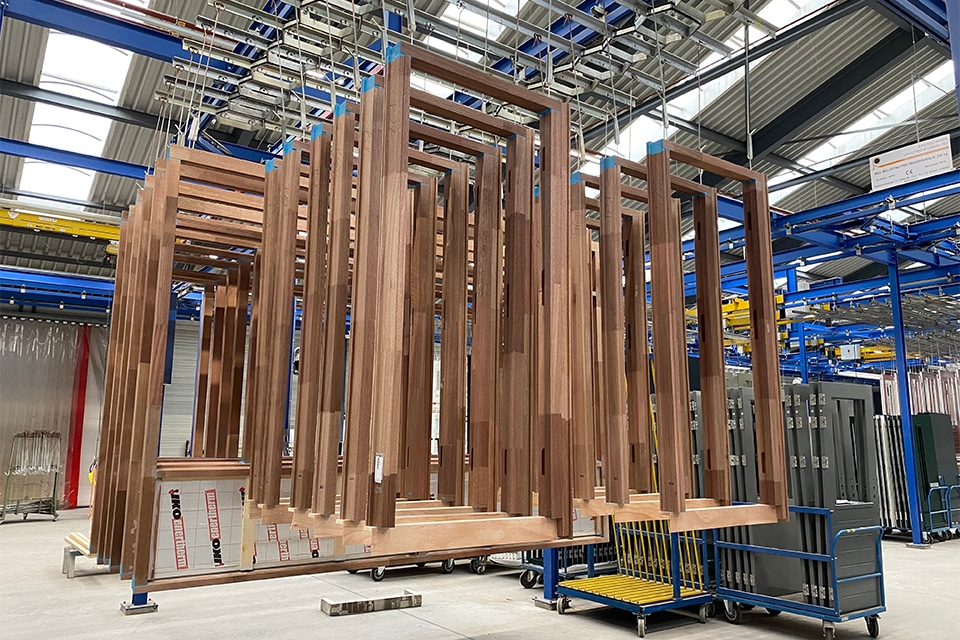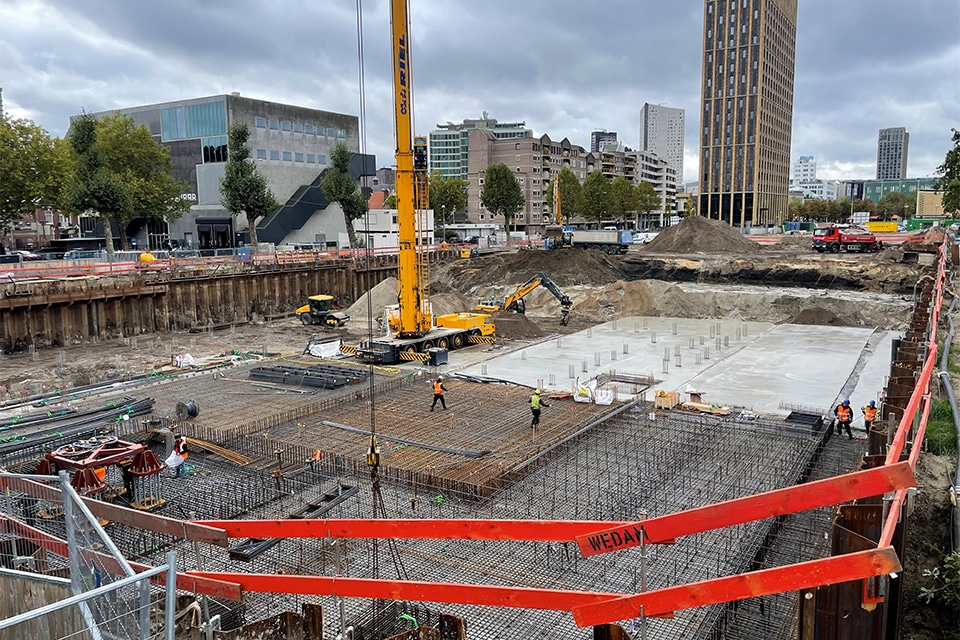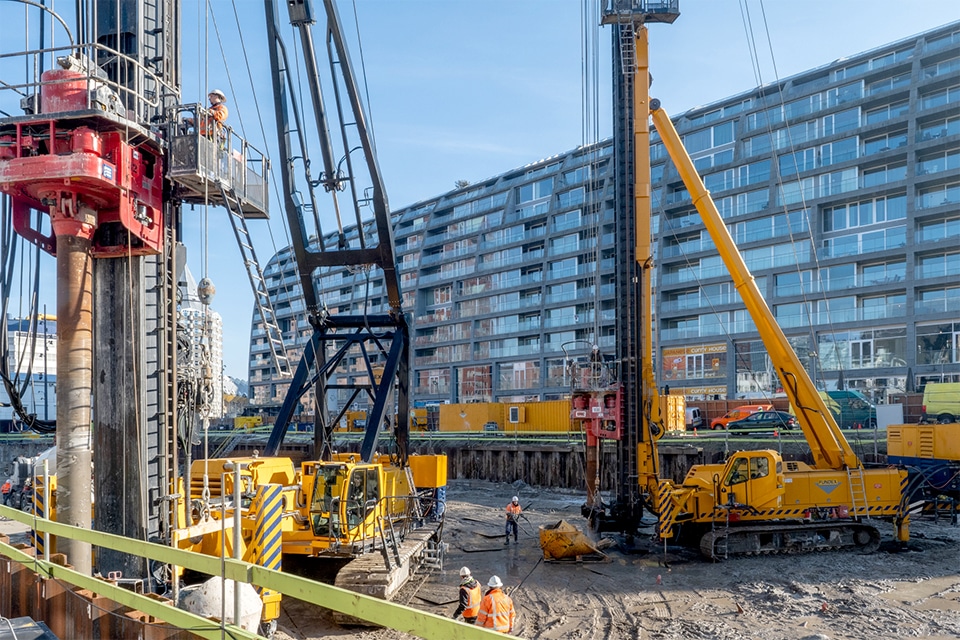
Relief on facade gives building allure
Combination stucco and facade strips for sustainable new construction
Large projects are the specialty of IJsselmonde exterior wall insulation from Rotterdam. A small project such as the Kleine Vink industrial estate in Nieuwerkerk aan den IJssel is a nice change of pace. IJsselmonde fitted a newly built commercial building with a solid insulation package. The variation in finish thicknesses and the combination of stucco and facade strips gave the building a striking and playful appearance.
The Kleine Vink business park is wedged between the Hoofdweg and the A20 motorway. The commercial building for which IJsselmonde took care of the insulation and finishing was built by GN Bouw from Dordrecht and was completed last year. In addition to the facade finishing, IJsselmonde also did the complete scaffolding work.

Adjust
A smaller project requires less time. The disadvantage is that there is also less time to make adjustments if necessary. For Jacco Oostenbrug, commercial director at IJsselmonde, it is therefore important that a project like this runs smoothly from the start: "Then it is nice to do things completely and we also like to take on the scaffolding construction." Beforehand, the facade company makes a scaffolding drawing. On it, it indicates how it wants to erect the scaffolding in order to be able to perform its work properly. There is also consultation with other parties, such as the tradesmen who have to assemble the window sills or do the painting work. They use the same scaffolding. "Looking back, we can say that we prepared it well together and that it was a well-run project, with a pleasant contact with the contractor."
Lineation with wood
The property owner had engaged an architect who was responsible for the aesthetic part. In his design, the finish of the facade consisted of plaster and a vertical line of wooden parts. But the client preferred not to do that for maintenance reasons. The contractor also saw disadvantages and suggested replacing the wooden parts with facade strips. The client, architect and contractor went to Sto Isoned's showroom in Tiel to select a strip that would look most like the wooden slats. Especially for them, Sto made a strip that approximates the appearance of wood in terms of color and structure.

Relief
In addition to the vertical "wooden" facade strips, the relief applied to the facade also gives the building allure. "Under the plastered parts is an insulation package of no less than eighteen centimeters, because the insulation value had to be quite high. Under the facade strips, it's about six centimeters. So the façade strips are set back from the façade plane, as are the window frames. That explains the considerable level difference in the facade, which gives the appearance of the commercial building a playful character. For a new construction project with a sustainable character, such a combination of stucco and facade strips is an excellent solution. Maintenance-friendly with a fresh, expressive appearance."
Heeft u vragen over dit artikel, project of product?
Neem dan rechtstreeks contact op met IJsselmonde.
 Contact opnemen
Contact opnemen



