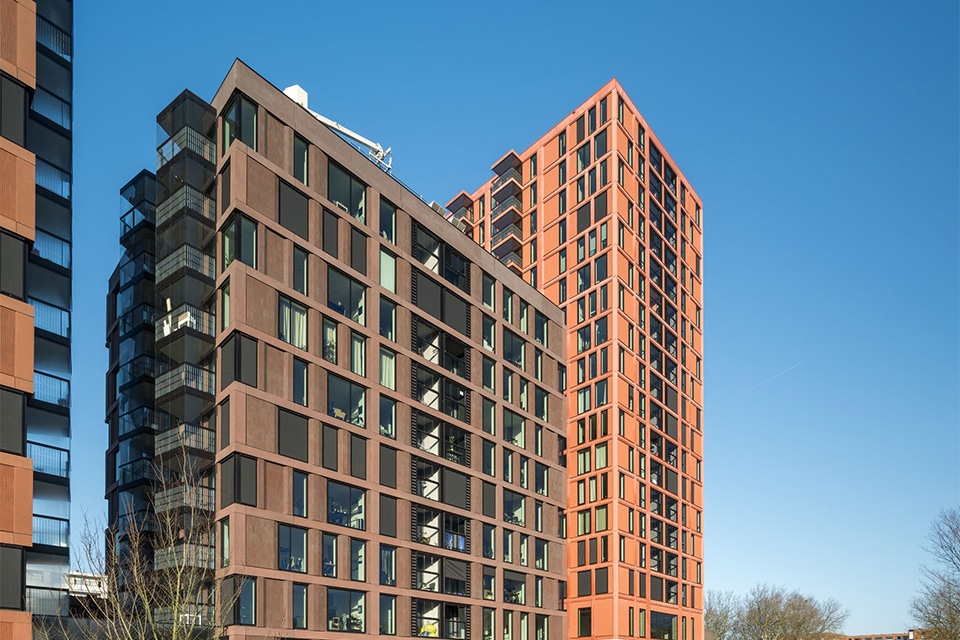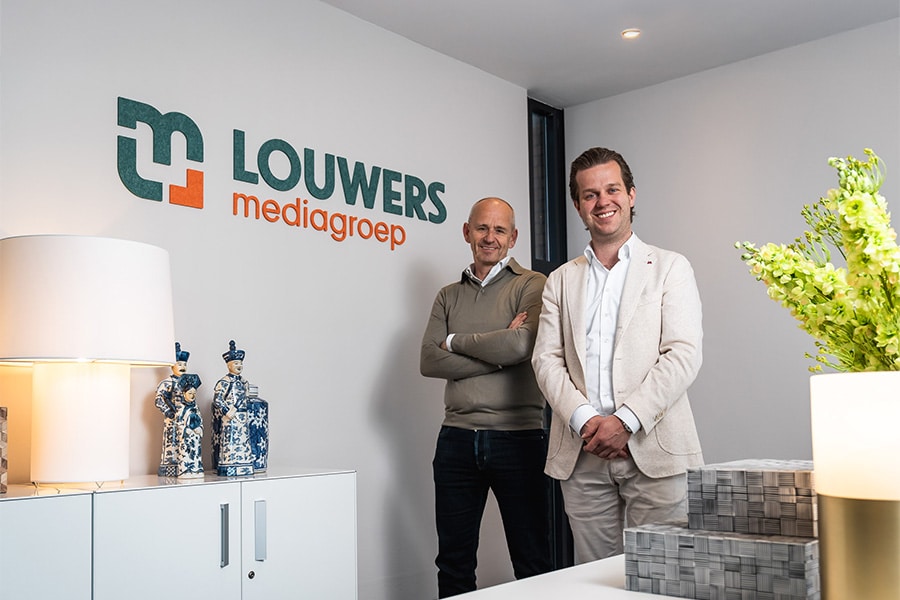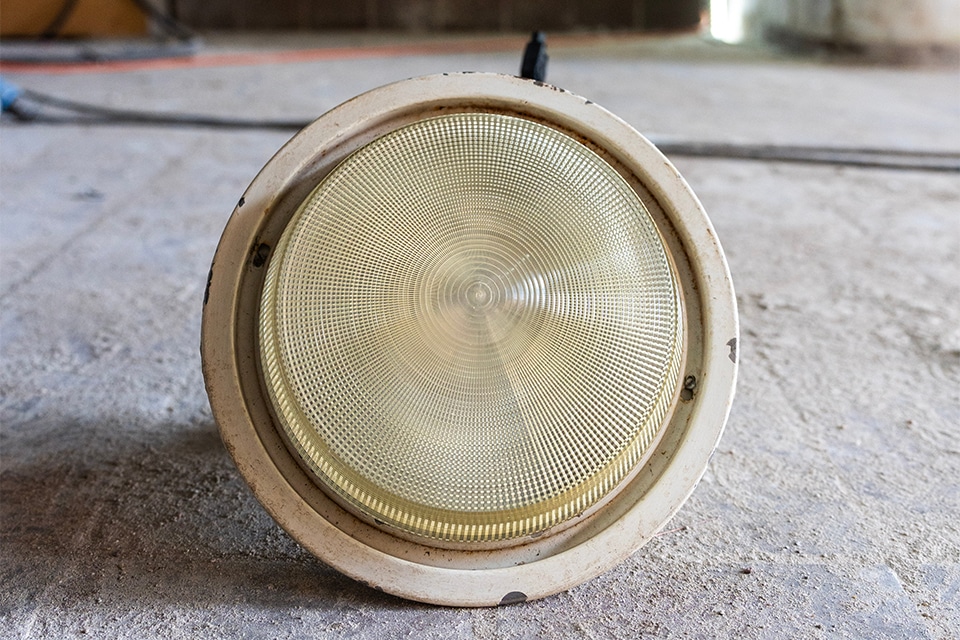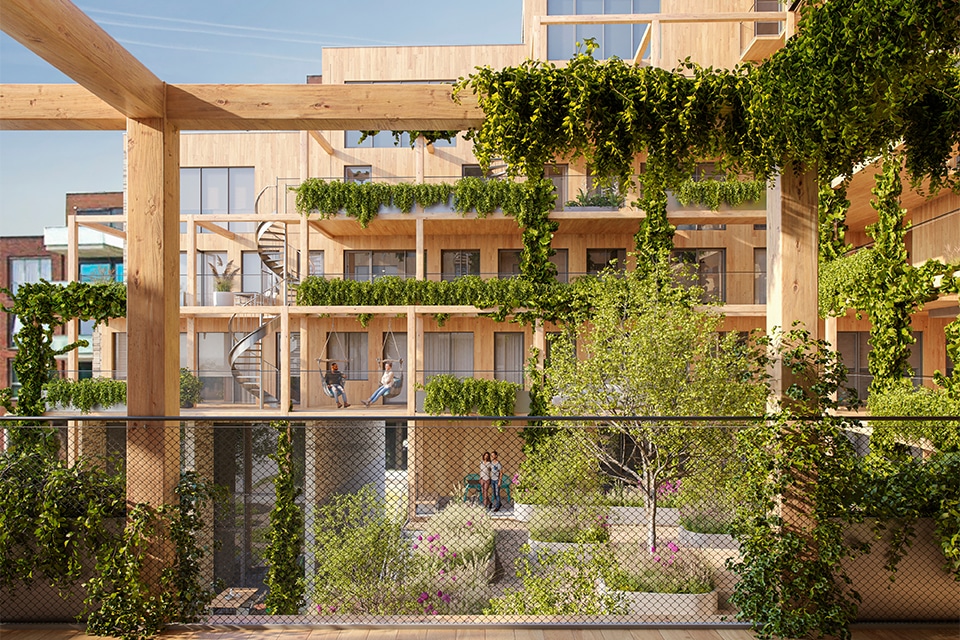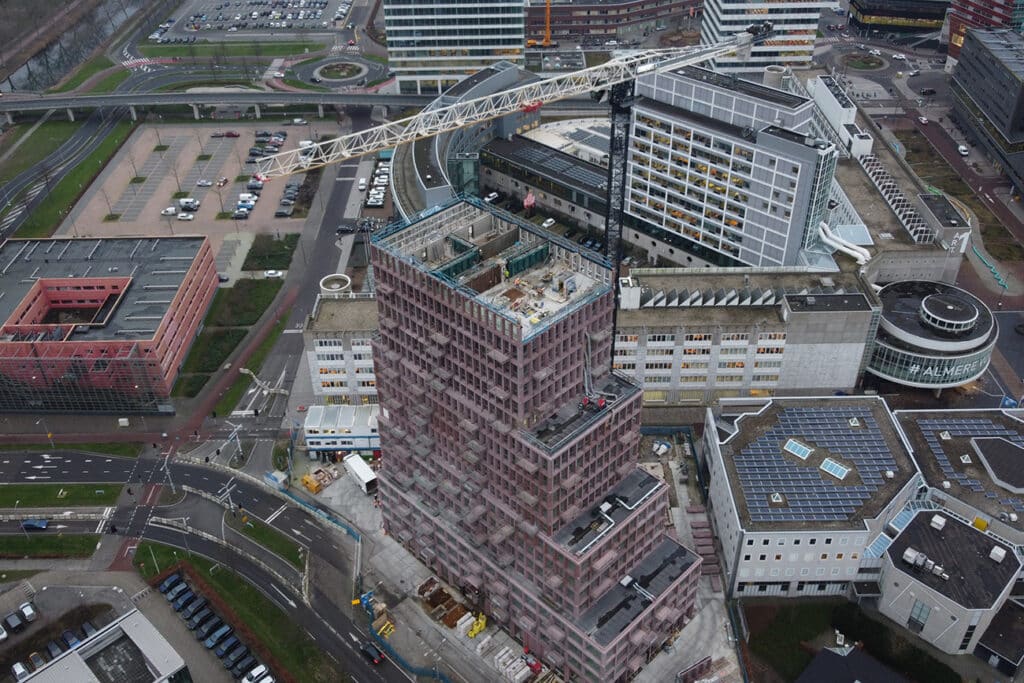
Reverse building, for better construction
With the introduction of HighNote, the center of Almere will feature a new high-rise building with modern living concepts and a flexible layout. Rockfield Real Estate has signed an agreement with AM to purchase the 157 rental apartments at Stadhuisplein. Heddes Bouw & Ontwikkeling will construct the residential building under its own full direction in a construction team. Completion is scheduled for the fall of 2023.
Designed by Studioninedots, HighNote has 19 floors. 67 of the 157 apartments are so-called "Friends apartments" (shared bathroom, living room and balcony) with an area of 65 to 100 m². The 90 self-contained apartments have sizes ranging from 45 to 70 m². Flexibility has been built into the spatial design and programming. Thus, apartments can be merged in the future. In addition, the commercial plinth can be divided in different ways. Heddes took on the project "Design & Build. "This means that we worked out the DO completely technically, starting from TO so and with a unique building concept," says project manager Wasim Haji.
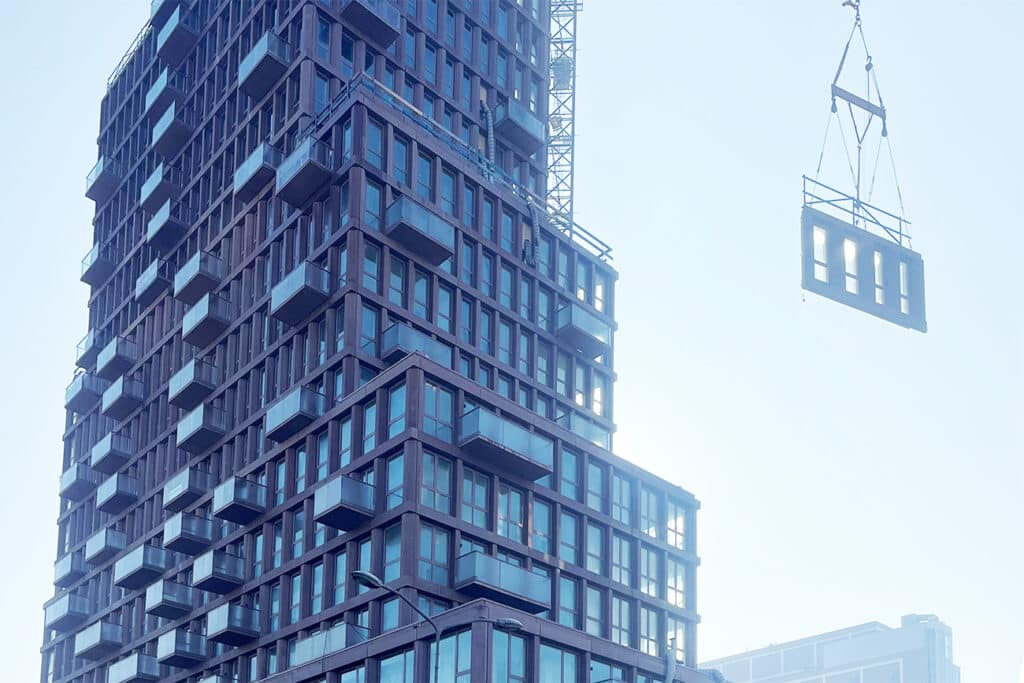
Facade elements
Whereas normally work is done from inside to outside and the cladding is applied later, at HighNote it is done exactly the other way around. "The exterior façade is normative," he says. The facade is constructed almost entirely in precast elements. The approximately 380 concrete sandwich elements are made by Eurobeton (commissioned by OBI), in co-makership with Rollecate (precast assembly aluminum frames and glass). The elements are then transported to the construction site and assembled. Each element is first fitted at the top with a specially developed, demountable safety fence that serves as an edge box and bracing. This allows for completely scaffold-free construction. After the façade elements are in place, the walls - with steel wall boxes - and the floors can be poured, after which the finishing work can begin.
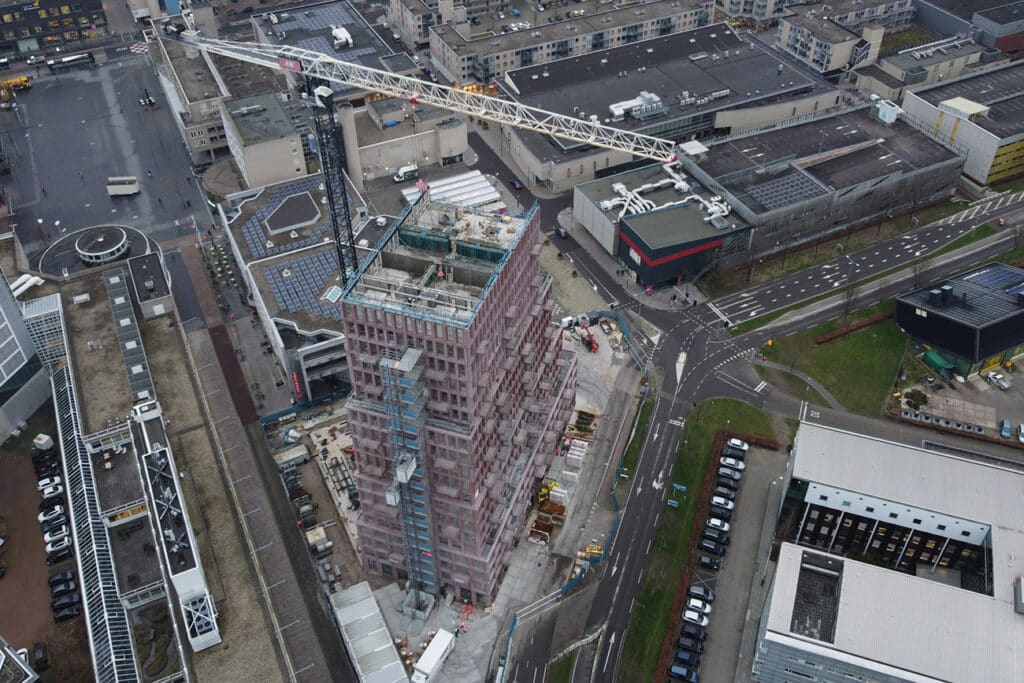
Balconies
The balconies are assembled on site. For these elements, the panel fence with glass filling is placed downstairs, after which the complete element is attached to the building. The building will be connected to district heating, supported by underfloor heating, WTW and solar panels where possible. Installations will be incorporated into floors and walls. "The building space is minimal," says Haji. "There is room for up to 12 balcony elements on site; for finishing materials such as tiles, a sorting center is set up in the plinth and all deliveries are just-in-time." Trucks that are late must wait for their delivery time at a special waiting location next to the police station.
Full direction
"Each residential floor is prepared in its entirety, right down to the fixtures. That means we carefully monitor the curing of the floors." The logistical plan adds up, says the project manager. "We get a lot of compliments on this construction method, and it appears to be working. By the time we reached the highest point in February, finishing work was already on the tenth floor." All facade elements are the same color (pink blasted concrete), and the combination with staggered facades and large expanses of glass creates a sleek and vibrant whole. "We included everyone in the process, including essential regular partners, with Heddes keeping full control. I am proud to create this building in my own city."
- Developer AM North West
- Investor Rockfield Real Estate
- Architect Studioninedots
- Design & Build Heddes Construction & Development Installations Van der Horst (W), ETS Cas Sombroek (E), Bogro (heating) and STEBOMA (ventilation technology)
- Construction period June 2021 - fall 2023
- Program 157 apartments (including 67 Friends homes) and 1,000 sq. ft. of commercial space
