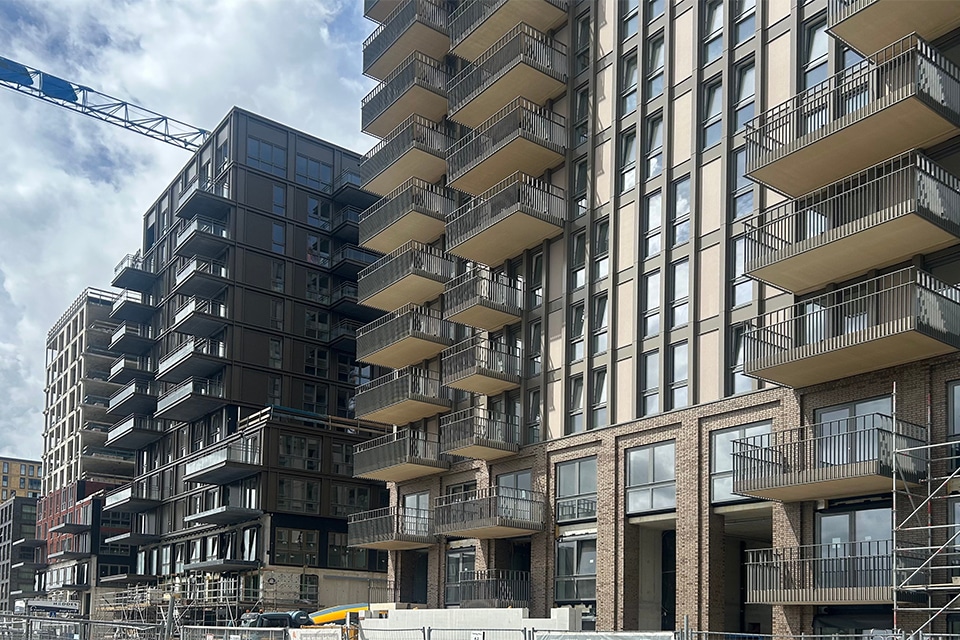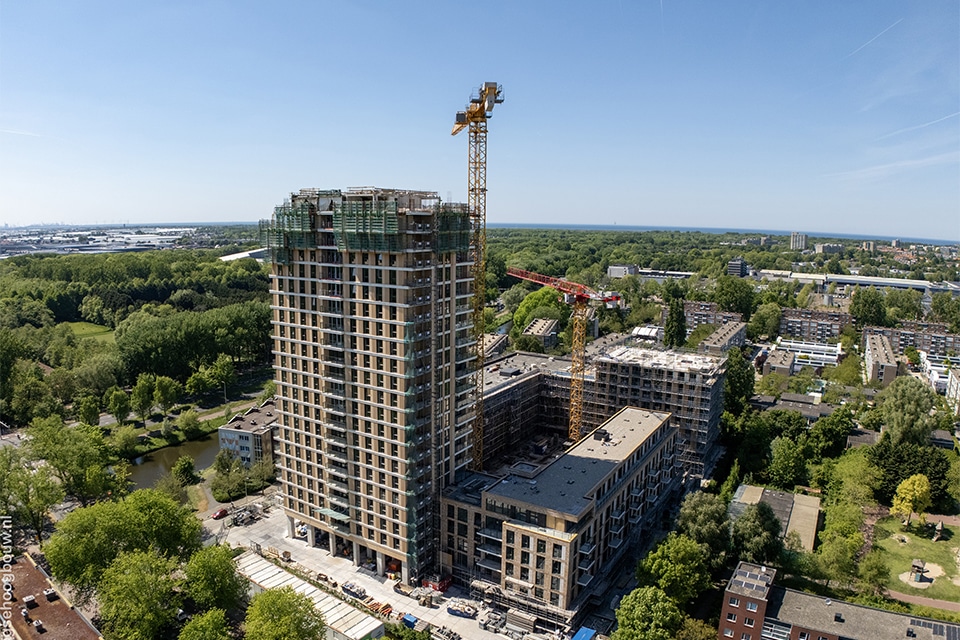
ROCK Utrecht | Realization ROCK Utrecht: a good mix of technology and manpower
On a sizeable plot in Utrecht-Kanaleneiland, a former hospital site is being transformed into a versatile residential neighborhood. Under the name ROCk, Ontwikkelingscombinatie Oudenrijn BV is developing affordable houses, apartments and student housing for students, young people and starters here. Construction combination UP V.O.F. is realizing the implementation with an efficient logistical approach. Total completion is scheduled for mid-May 2020.
On the site of the former St. Antonius Hospital location Oudenrijn, on the north side of the reconstruction district on Van Heuven Goedhartlaan and Beneluxlaan, ROCK is now at height. When completed, ROCK will offer living space for about 1,000 residents. A large enclosed courtyard garden, with adjacent apartments, lofts and additional amenities, will be the beating heart of a lively, green residential neighborhood. The urban plan was designed by KuiperCompagnons and assumes the preservation of the former hospital's bedhouse. On the west side of the site, 37 free-sector rental homes were built in an earlier phase around an enclosed courtyard with private parking spaces. The plan further includes a 70-meter-high 23-story tower, a new landmark at the western city entrance that will house 463 student housing units. Above a new parking deck, two more apartment buildings will be constructed with 48 and 125 housing units, respectively.
Fully tunneled
Ontwikkelingscombinatie Oudenrijn BV (OCO) is a collaboration between Van Beek & Partners Vastgoedbeleggingen B.V., Veluwezoom Verkerk Vastgoedontwikkeling B.V. and DID Vastgoedontwikkeling B.V.. A group of VolkerWessels sister companies and partners will construct the buildings between May 2018 and May 2020. "The old hospital had already been demolished before that time, with the exception of the bed house to be transformed," says project director Johan Schotman of Wessels Rijssen bv. "We started pile driving before the 2018 construction holiday and by now the facades of all the new apartment buildings have been closed." All new construction is fully tunneled; the Up tower will be finished with HSB elements, masonry and Alucobond façade elements. The low-rise apartments are finished with masonry, Alucobond and precast concrete panels. The bedhouse is partially gutted and will be finished in the substructure. This approach provides sufficient speed and air in the schedule. The project will be delivered turnkey, including floor finishes, wall finishes and full site landscaping.

Collaboration
ROCK has three architects. "The lines are short; the shared mentality of the VolkerWessels companies and the skilled team of execution and work preparation ensure a planable execution," Schotman said. "Although it always remains a challenge to keep the renovation parts running with the logistics. Much is outsourced; we work nationwide with permanent, in-house tunnel crews. They realize a floor in five days and are not shocked by a splash of rain." The balcony floors were poured simultaneously, and the total installer walked along during the tunneling process, which is digitally monitored for progress. "The braiders and installers helped each other during the tunneling process. You have to do it together, that's the premise. The facade closure of the Up tower with HSB fitted with set frames, already started in the tunnel phase; the assembly of the metal stud interior walls followed when the shell construction was on the seventh floor. The tilers, plasterers and painters were also able to get to work quickly. So the 'trains' run smoothly one after the other, thanks to all the workers on the shop floor."
Prefab
The buildings are scaffolded in connection with the masonry, which is done manually for cost efficiency reasons. At one time, Wessels Rijssen employed 240 carpenters; now there are about 50. Schotman and his people can handle this voluminous project well in terms of staffing, but because of the shortage of craftsmen, the expectation is that more and more will be prefabricated in the future, such as the façade elements that have already been fitted with masonry bricks in the factory. "We already have the technical concepts in-house, such as VolkerWessels MorgenWonen; these facades had too little repetitive volume for that. Because of the energy transition, we are also seeing more and more total installers on projects, because the systems are increasingly interrelated. ROCK will be connected to the Utrecht district heating network and equipped with a heat recovery system and solar panels on the roofs. All homes will have underfloor heating. With a good mix of technology and cooperating teams you can achieve wonderful results. We are happy to drive to Utrecht every day for it."




