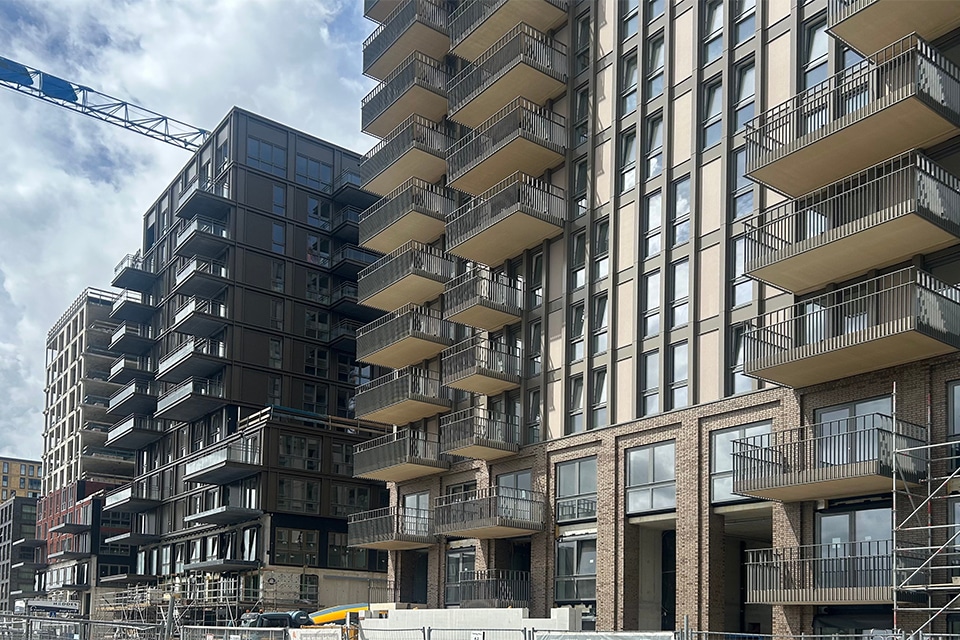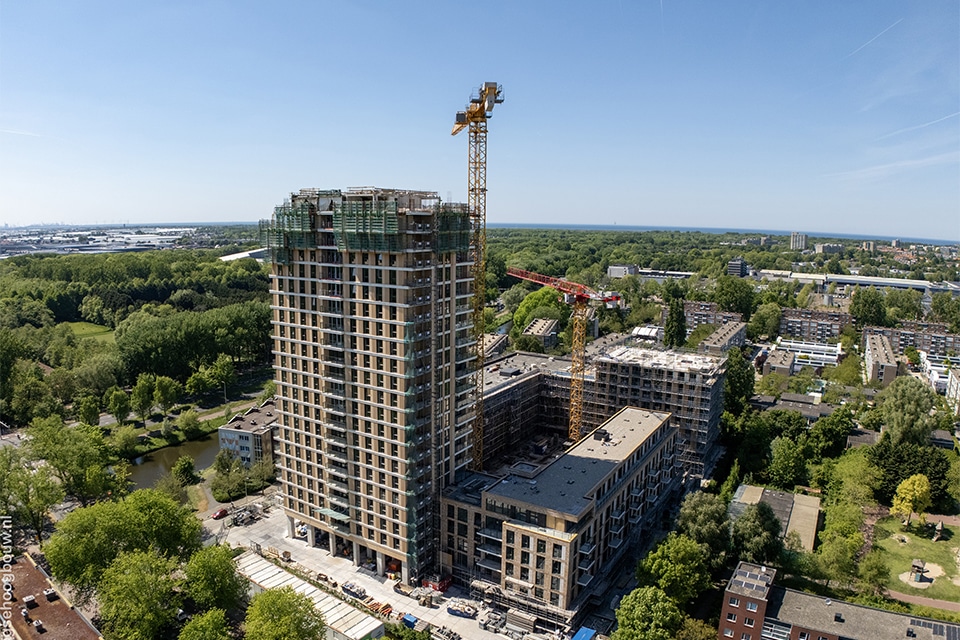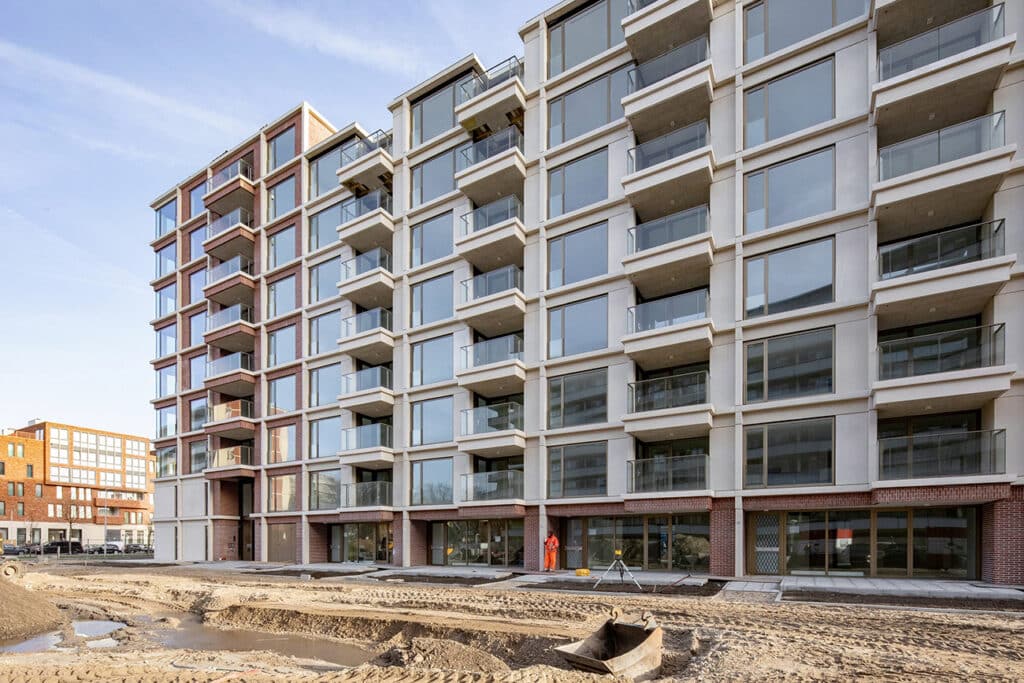
Setting the precast concrete elements became manual precision work
Realizing high-rise buildings without scaffolding
The Ox is a new, stylish apartment building in Osdorp, Amsterdam. What is surprising is the way the apartment building was constructed. Although we are talking about serious high-rise buildings here, the entire building climbed into the height without scaffolding.
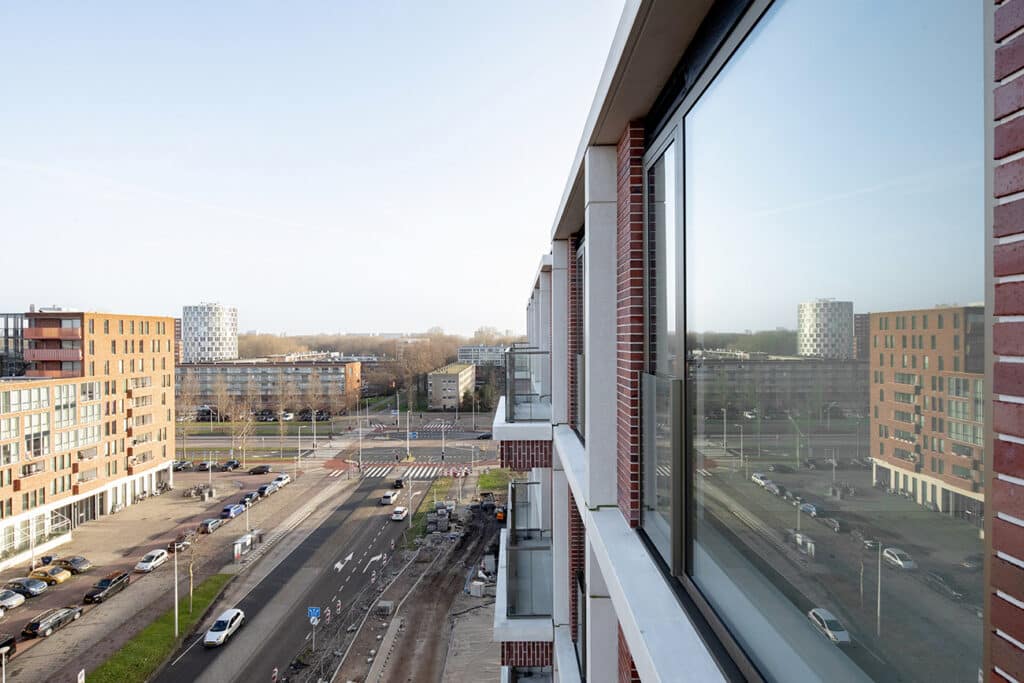
From a distance, The Ox looks like a staircase with four steps. The highest step consists of eight floors, the next counts seven and then the number runs through six to five. The total building, designed by LEVS architects, contains 168 apartments, 134 of which are in the mid-rent segment and 34 in the freehold segment. "The demand for affordable housing is enormous in this region," knows Nick Dijkhof, project manager for Van Wijnen. "The apartments in The Ox are therefore a great addition to the city of Amsterdam!" The apartments range in size from 58 to 126 m2. Under The Ox are a parking garage and a bicycle basement.

Scaffoldless
When the decision was made to build The Ox scaffoldless, it seemed more economical and easier than building with scaffolding. Dijkhof has reconsidered that somewhat, although the advantages also remain. "The facades are composed of three layers," he explains. "The first layer consists of HSB elements. This is followed by the insulation layer and finally the precast concrete elements. If we had had to place those precast concrete elements between the scaffolding, it would undoubtedly have caused problems. But this way, setting the precast concrete elements was also a challenge."
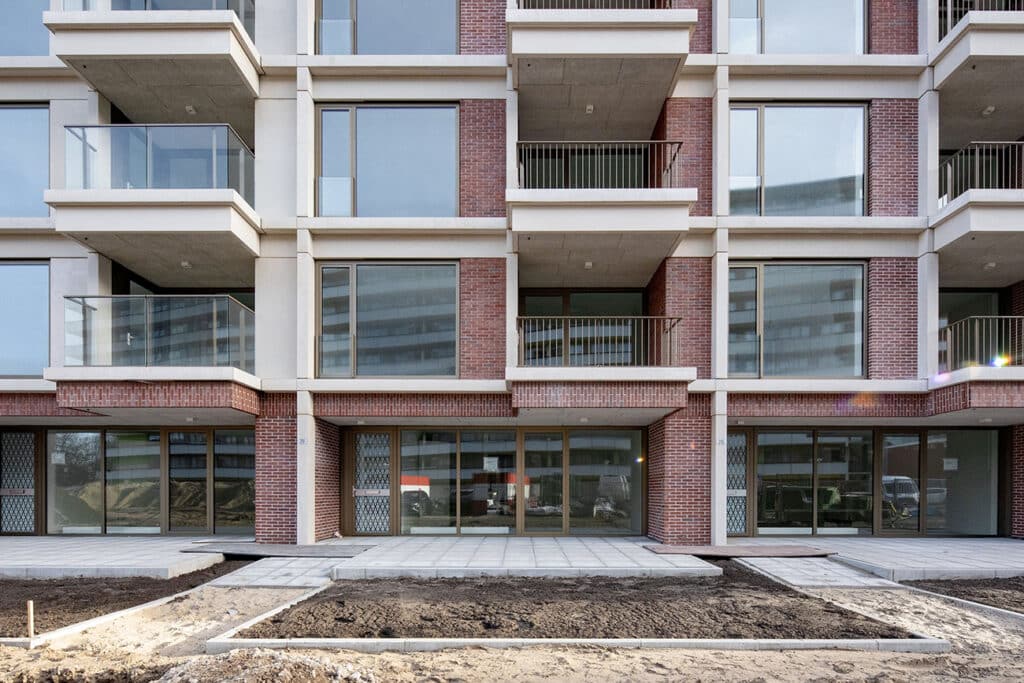
Precision work
There were two tower cranes set up for setting and assembly and as many as nine aerial platforms during the peak. The tower cranes were used to lift the elements to their destination, after which they were set from the aerial platform. "That was precision work. Our people had to go up and down a lot of times with the aerial platform to give the elements exactly that nudge that made them hang to size. Of course they became more and more proficient at this and the pace increased, but the challenge was greater than estimated."
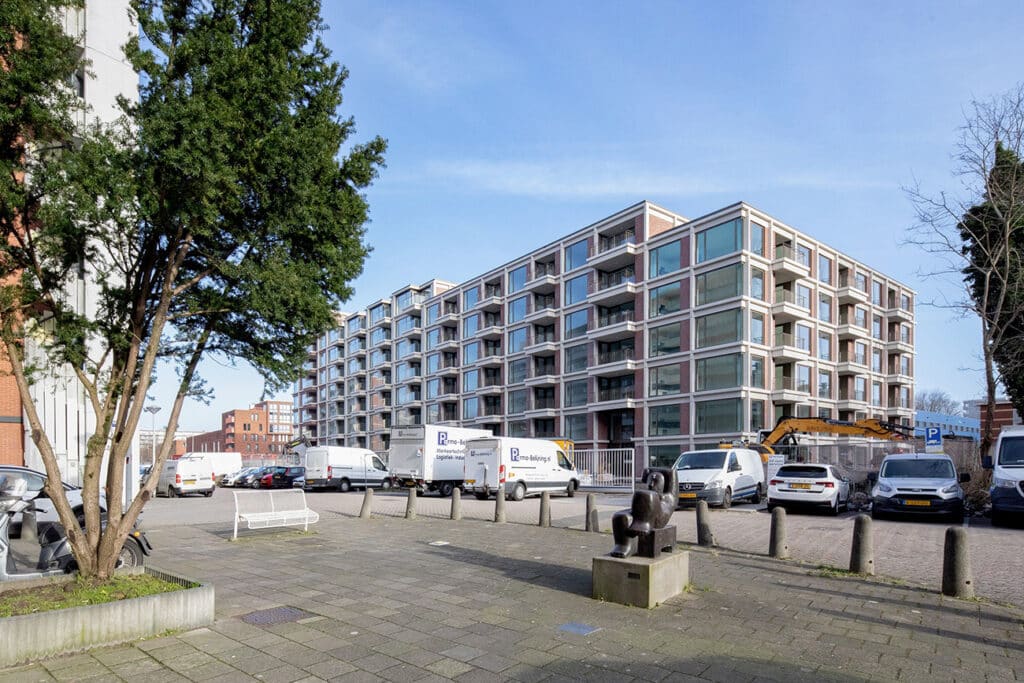
About the result, Dijkhof is exclusively proud. "The facades give The Ox a beautiful look. The state of finish in the entrances is also remarkably high. Tiling, sauce-ready plastering and paneling are of high quality. This finishing work was done by our people while some eighty construction workers were using that same entrance. But that too turned out well. The Ox is a wonderful building, an enrichment for the neighborhood, the city and its residents."
- Client Vesteda, Amsterdam
- Architect LEVS architects, Amsterdam
- Contractor Van Wijnen, Diemen


