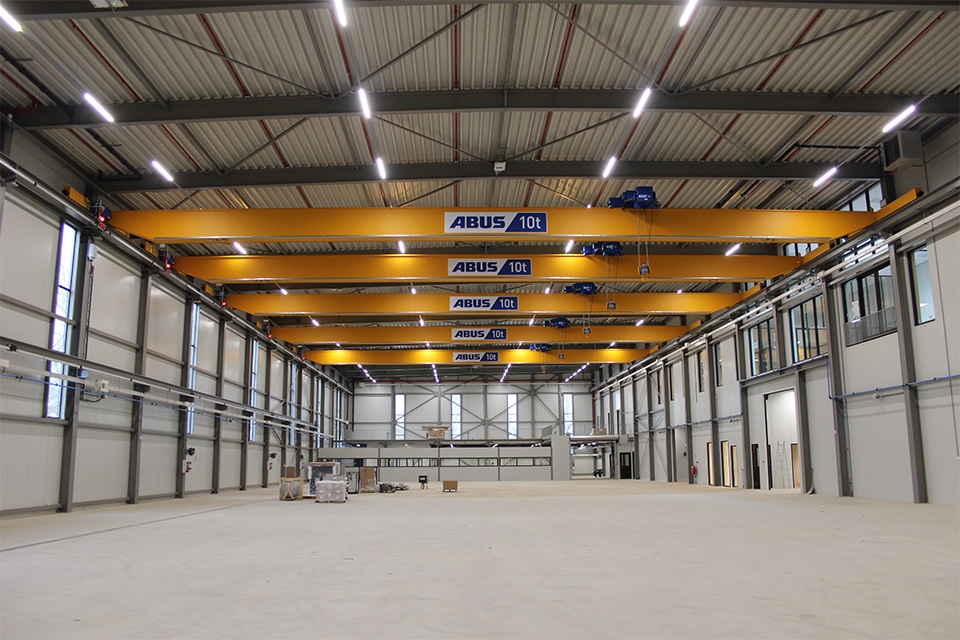
Steel elevator shaft, stairs, fencing and facades
The extensive building volume of De Zalmhaven, with the highrise as the prominent eye-catcher, is an organizational feat. The production and assembly of the stairs, railings and facades in steel is spread over the entire construction period, partly in prefab and partly on site. Kersten Constructie produces and assembles various stairs (houses), fencing and an elevator shaft for the various buildings during the entire construction period.
Construction of De Zalmhaven began with the midrise, two 70-meter-high towers. The facades were finished with 82 pieces of galvanized and powder-coated steel plates, with an individual weight of no less than 900 kg. The intensive involvement of manufacturer Kersten Constructie reveals itself fully here, says assembly supervisor Marc Roet. "At the client's request, we are fully involved in De Zalmhaven in both duration and phasing. Our engineering team sat down with the main contractor to discuss the assembly methods; these were tailored to the project, including a self-designed assembly hoist and an accurate assembly plan for brackets and wall plates."

Spiral staircases and steel void
For the roof access at the Mansions, Kersten Construction produced and assembled 3 double staircases. The next piece of art was 2 spiral staircases with steel void for the upper floors (restaurant) of the highrise. These were hoisted up to the hoist shed, which at that time was already at its highest point (190 m). "Cooperation with the main contractor regarding the timing of hoisting has been intensive; that starts with the opening in the floor of the 58th floor. One obviously has to proceed with the shell construction based on daily planning, so that listens very closely." The prefabricated objects have the weight of a hefty car.

Stairwell and elevator shaft
In the plinth of the highrise, Kersten Construction is working on 2 extensive stair structures. "We are assembling on site a complete 4-story steel staircase in a largely completed shell. In addition, we are assembling an 11-meter-high elevator shaft in glass and steel in the entrance area, the construction of which has been prefabricated. A spiral staircase to the second floor will surround the elevator shaft; it will be assembled and welded together in 5 elements. We go with the construction flows, which makes it workable in time. For example, we are still providing the project, such as the entrance area to the highrise, with various decorative fencing." Logically, that comes at the back end of the process. Kersten Construction works with its own assembly teams, "so a customized approach can be taken for each project component that takes care of the client."




