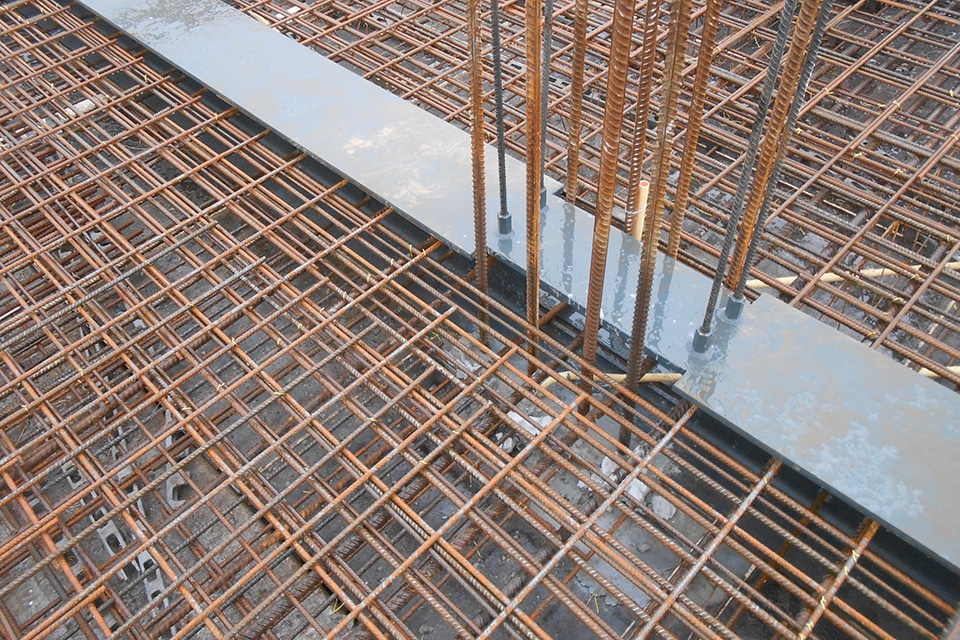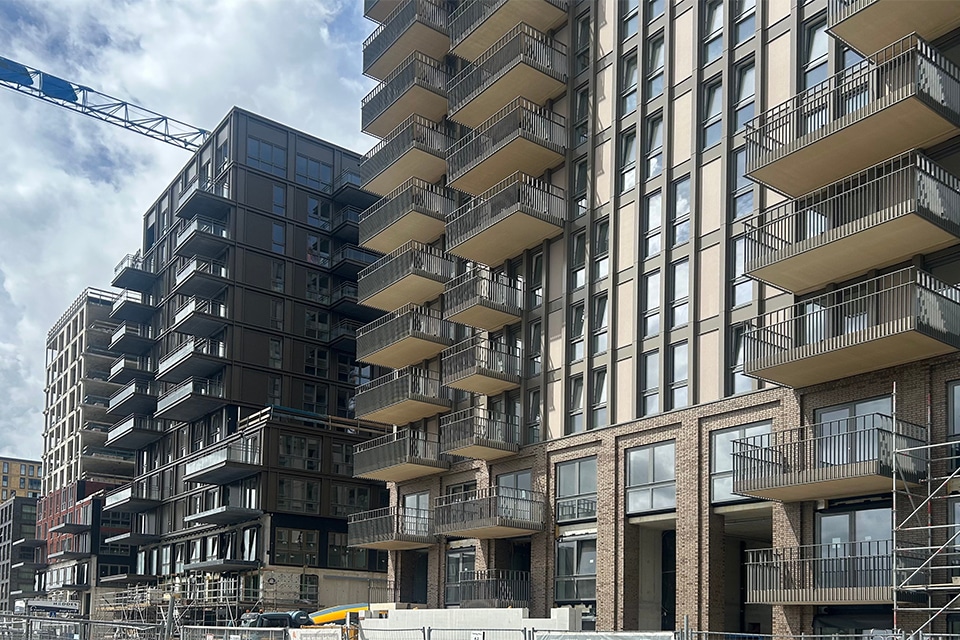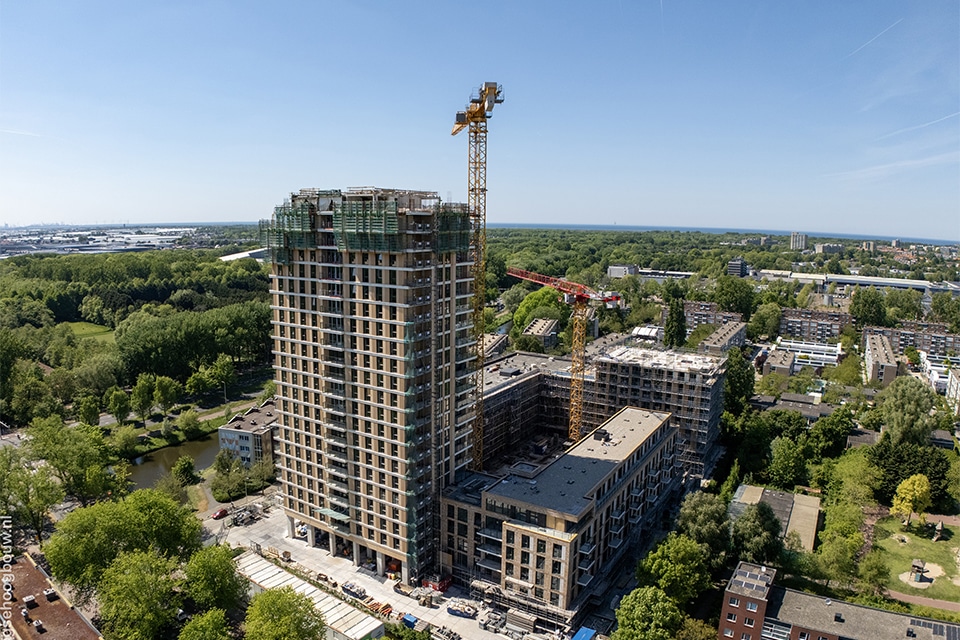
Structural design of striking residential tower STACK
Advice on fire safety, building costs, construction and installation engineering
Based in Hellevoetsluis, IOB works with 75 employees on a variety of construction projects. Director-owner Errol Ooft: "At a housing fair, I saw a model of this project and came into contact with the project developer. I thought it was an interesting project and asked if he already had consultants in mind. I asked that question at the right time; we then started working with Blauwhoed to develop the tower into a preliminary design in terms of fire safety, building costs, construction and installation technology."
Flexible layouts
All of these disciplines ultimately came together in an optimal design of the core of the tower in particular. Subsequently, Blauwhoed selected the main contractor of the project: VORM Bouw. For this contractor, IOB elaborated the construction of the residential tower. This still presented some challenges, says structural engineering consultant Edwin van Strien, who was responsible for the structural design within IOB. "The building consists of a number of blocks stacked on top of each other, which are staggered. It was a fun puzzle to set this up structurally as simple as possible while still following the architect's design. At that time, we already saw that demand in the housing market was changing. We anticipated this by making the layout of the building flexible. Thus, four or six dwellings could be realized per floor."
This led to a basic structure with the core in the middle with stairs, shafts and elevators. Around this came a column structure. Once the basic design was complete, further calculations were made on the detailing and additional auxiliary structures to make the construction process as efficient as possible. The technical installation advice was further developed together with the installer involved.
Eyecatcher in the city
Ooft and Van Strien look back on the project with pride. "It was a nice project because from the beginning there was interaction with the developer to realize what he has in mind. In addition, it is an eye-catcher in the city and therefore a very nice project to work on. We also see that pride and enthusiasm in our junior colleagues who worked on this design."




