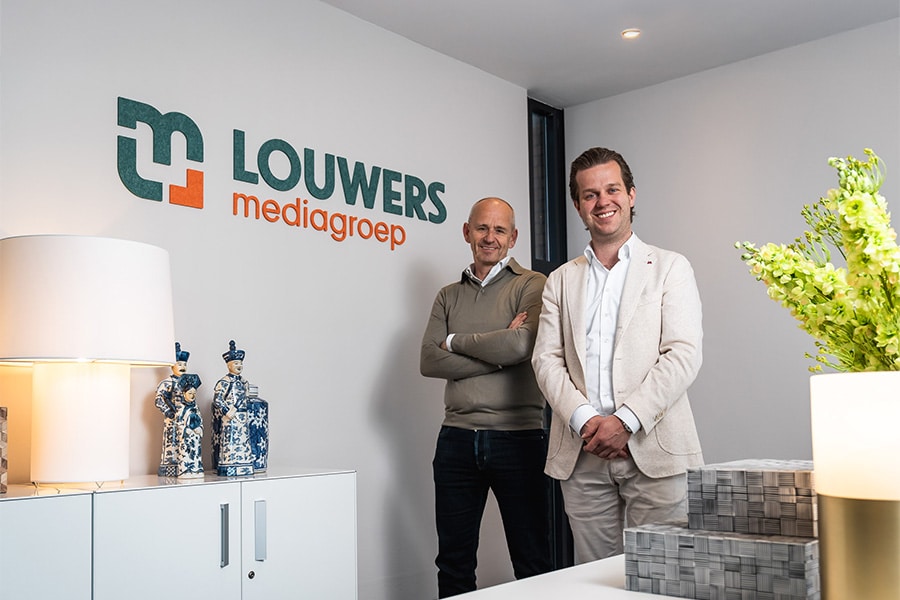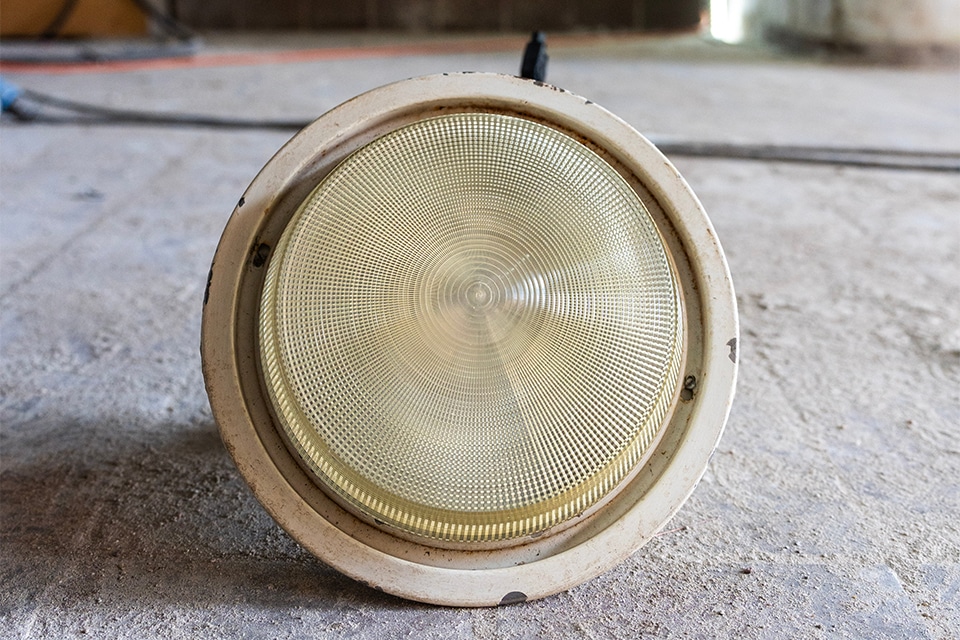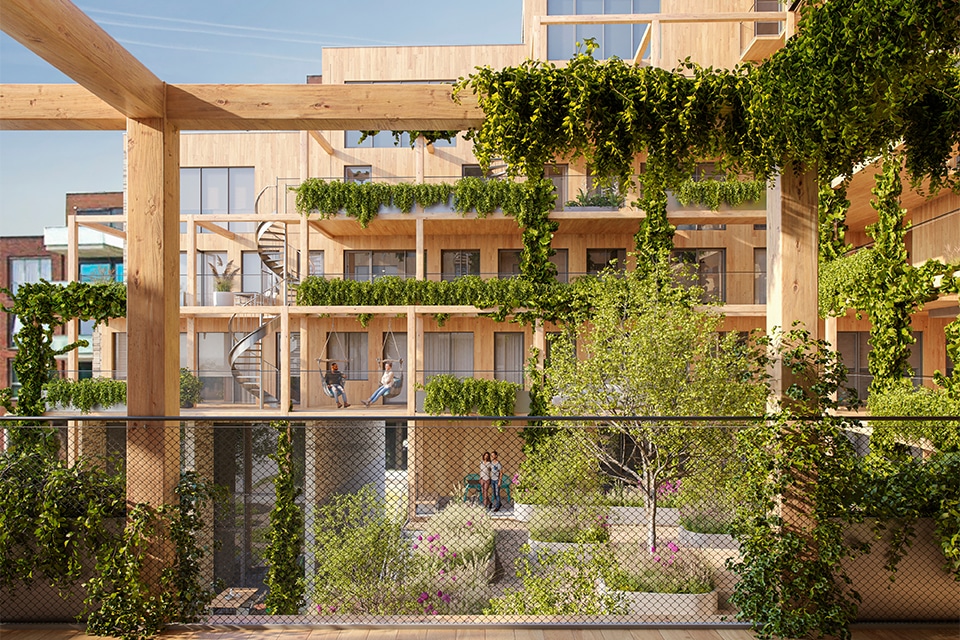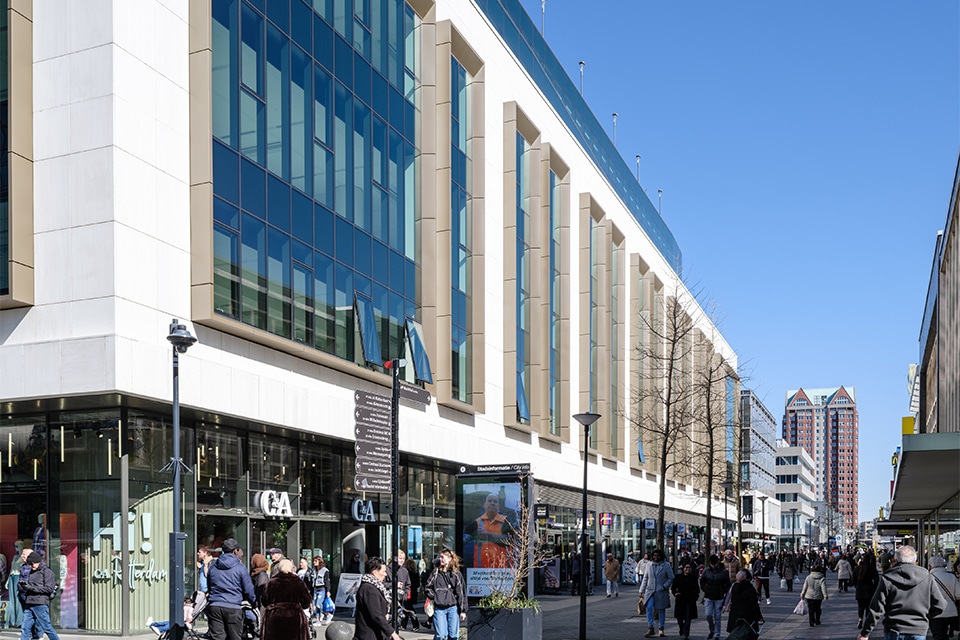
Sustainability ambition of Sluishuis continued in the wooden façade elements
During the design and construction of Sluishuis Amsterdam, great emphasis was placed on sustainability. Vianen's insulated wooden facade elements fit in perfectly with this. "We were involved at an early stage by VORM Bouw and BESIX," says Hans Bakker, account manager at Vianen. "As co-maker of the building consortium and in close cooperation with architects BIG and BARCODE Architects and suppliers Sorba (aluminum cladding), Van den Hondel (wooden structural frames) and Facédo (aluminum frames), we determined the most efficient detailing for this project at an early stage. Together we achieved an exceptional performance. Both in terms of building physics requirements and in feasibility and manufacturability."
"Sluishuis Amsterdam is being built in the water of the IJ River. Due to the settlement of the building, considerable deformations can occur, on which the facade elements had to be developed in detail," said Bakker. "The open structure with special cantilever also creates building deformations that, thanks to the use of special anchors with a Teflon sliding mechanism, we are able to absorb excellently. In short, the rigidity of the connections is accommodated by the sliding capabilities in the anchors." For Vianen, it is the first time since its founding in 1961 that such solutions have been used in HSB façade elements. "In this project we learned an awful lot," Bakker emphasizes. "Not only in the areas of airtightness, fire resistance, thermal and acoustic insulation, but also precisely from how the various construction partners took up and executed this unique project."

787 prefabricated wooden façade elements
The wooden facade elements were worked out by Vianen in a BIM model, from which production was also controlled. "In total, we produced 787 units/10,415 m² of prefab wooden façade elements," said Bakker. "The interior side of the elements consists of a gypsum fiberboard, which is applied on pine post and battening with a high strength class (C24). Each element is filled with high-quality glass wool insulation, then closed with a 9 mm thick fiber cement exterior board. This exterior board has a very high fire resistance rating and is fully waterproof taped. All façade elements for Sluishuis are constructed as a box structure. The result is very rigid and dimensionally stable elements with a very high load-bearing capacity, into which frames with large dimensions could be built."
Clean and dry assembly environment
Almost all of the aluminum frames have already been built into the elements at Vianen's Montfoort plant. "A total of 1,063 frames were involved, which were unloaded from the trucks by us and prepared for day production at the wooden façade elements. This allowed Facédo not only to work very quickly and efficiently, but also to benefit from a clean, dry and modern equipped assembly environment," says Bakker. "Loss of quality due to weather conditions was not an issue. Moreover, because the elements were very easily accessible all around, we were able to meet very high air and water tightness requirements." From the factory, all façade elements were transported to the construction site ready-to-use, just-in-time and with our own transport vehicles, and assembled immediately, so that the contractor could begin the interior finishing of Sluishuis as soon as possible.

Sustainable, circular and detachable
With its wooden façade elements, Vianen is perfectly in line with current building themes such as sustainability, circularity and detachability. "In addition to building-physical performances such as wind and water tightness, fire resistance, sound insulation and thermal insulation, we emphatically focus on how our wooden façade elements can be completely separated and reused at the end of the building's life," says Bakker. "Wood is pre-eminently a circular product. The raw material is sustainable, contributes to CO2 reduction and is 100% recyclable, provided you use the right joining techniques. Instead of sealants, glues and lacquers, we use high-quality click joints, screws and tapes whenever possible. In Sluishuis, too, we were able to implement this excellently."



