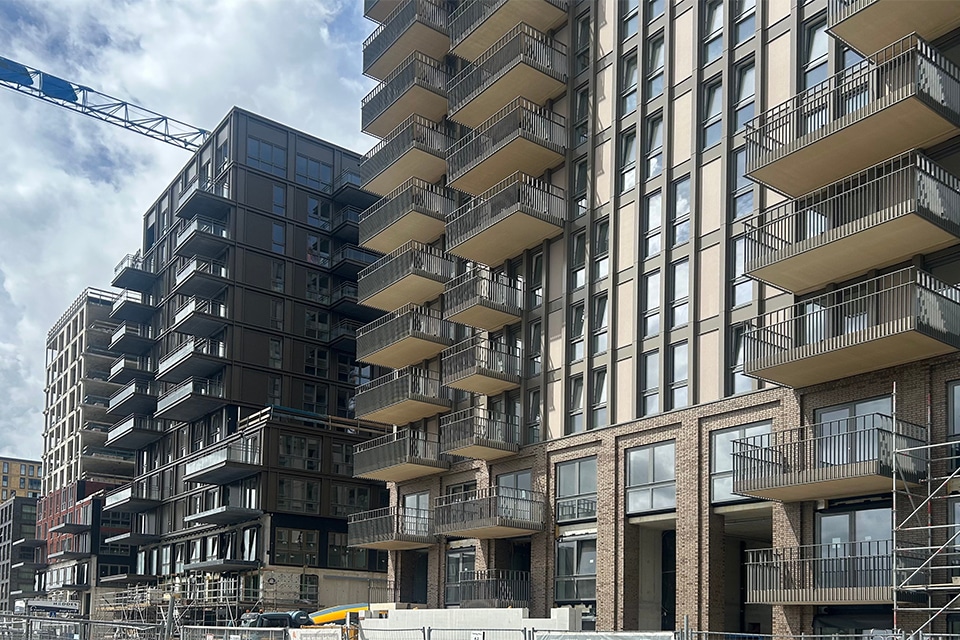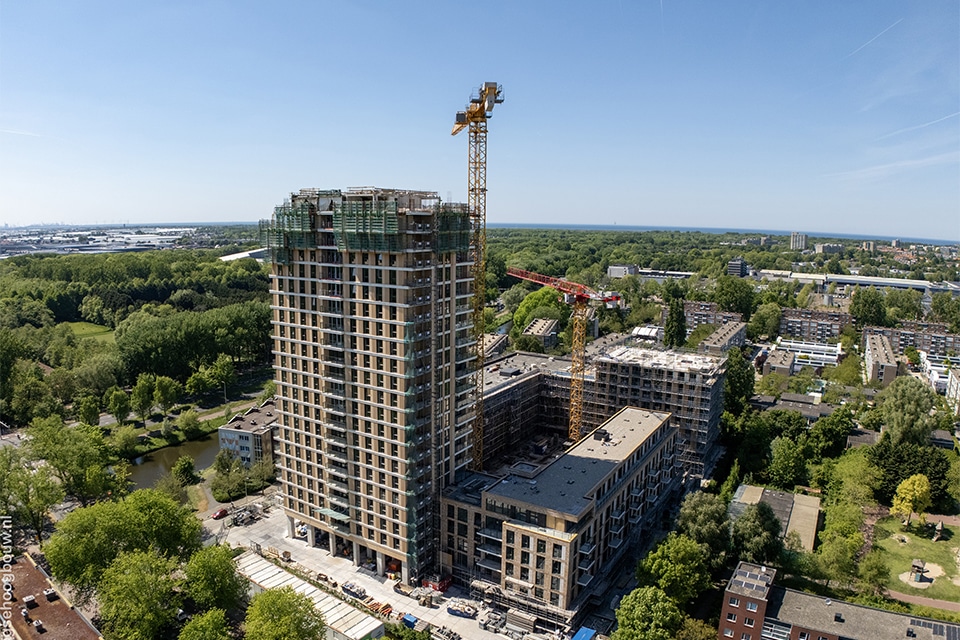
'The issues surrounding building have made this project intense'
Renovate while apartments are occupied
Can Flevohuis care complex be renovated while the 140 residents continue to live in their homes? And can the renovation work be carried out in such a way that the residents experience as little inconvenience as possible? Construction company Van Wijnen took up the challenge and devised an effective sliding plan.
Care complex Flevohuis in Amsterdam consists of several residential groups and clinics, spread over three floors and in one building section over two floors. During the renovation, all floors were renewed, from the installations to the final coat of paint. The two-story section received an additional floor and two new extensions were built in the inner garden. These extensions created space for an additional clinic department, an additional residential group and a new teahouse.
The entire approach was realized in a construction team, which included Activ Vastgoed for the management, Van Wijnen for the structural part, Lenting for the plumbing, Lindeman for the electrical work and Warmtebouw for the mechanical installation work.

A phased slide plan
The team decided to realize the renovation and expansion in ten phases. Sander Kokmeijer, project manager at Van Wijnen, explains the approach: "We always tackled the rooms of two residential groups or an entire clinic ward. All wards were equipped with client rooms, a communal living room and various sanitary and general areas. These were completely gutted and then rebuilt. After completion of one phase, a moving week followed, after which the next ward was again at our disposal. This shift plan worked perfectly."
Toppling with a lightsteel construction
The largest structural intervention was the topping of the two-story building. As the project progressed, it became clear that erecting a regular steel structure was too stressful for the seniors living downstairs. "That led us to the lightsteel principle, a steel-frame construction method, very suitable for new building layers. Thanks to this method, the new building layer was wind and watertight in no time."

Resident communication
Throughout the project, Van Wijnen kept in touch with residents. It communicated what was in store for them and when. "This created a lot of mutual understanding, also because we were a child here for two years. Our contractor even communicated on a daily basis what noise could be expected."
An additional inconvenience was COVID-19. The renovation work took place exactly during the period of the pandemic. "At Flevo House, COVID-19 struck severely among clients and care staff. The strict quarantine rules had a lot of impact on the construction site staff and the logistical phasing plan. But despite everything, we continued to work as a team."
Amended plans
In the course of the project, the client also gained new insights into the provision of care. Anticipating this, it decided to convert most of the second floor of the office section into flexible mini-apartments with their own facilities. "This required a new design, cost estimate, expansion of the facilities and a new permit. We also brought this to a good result as a construction team. In summary, we can say that the issues surrounding construction in particular made this project intensive and challenging."
'Adjust piping? Cable too little? You helped each other'
Installing in construction team
Zorggroep Amsterdam-Oost and Lindeman were already acquaintances to each other. For years, Lindeman had performed maintenance work for the Zorggroep Amsterdam-Oost. It was therefore obvious that Lindeman also carried out the installation work for the major renovation of the Flevohuis. From the first moment, they thought along about the planning and execution of the work.
Text | Liliane Verwoolde
"The biggest challenge was keeping the residents in their apartments." Patrick Klokkers, head of Lindeman's business office, leaves no doubt about that. "Van Wijnen had drawn up a large, phased plan for this, which included all parties. The second challenge was corona. But - and I certainly don't mean this harshly, but purely logistically - this created space for us to tackle more departments at the same time."
Linking nurse call system and building management system
Under the circumstances, Lindeman installed the camera, fire alarm, lighting, access and nurse call system. "The latter installation was part of the building management system," says Klokkers. "And that made it complex. By connecting these, we were able to create living circles. The alarm around the residents' necks causes some doors to open for them and others to stay closed. The way the system was implemented here was fairly new to us."
Collaboration
For each department, Lindeman was on a ward for two to three months. Preferably in three departments one above the other. "That's easier for pulling through cables and pipes," he said. The pace was fast, but achievable. "Because of the joint preparation, we were really ready. The cooperation was also fantastic. Everyone did things for each other. Adjust piping? Cable too little? We solved it for each other. This may sound strange, but normally everyone does their own thing. I think Van Wijnen was very decisive in this. By starting the day together, everyone was aware that we had to do the job together."
In addition to up-to-date and functional: Installations that provide maximum security
During the renovation of the Flevo House, all installations went under the magnifying glass. Existing systems were checked. Did they still meet current requirements? New installations were selected on comfort and safety for the residents suffering from dementia. Lenting combined optimal functionality with maximum safety.
Text | Liliane Verwoolde Image | Lenting Techniek
Lenting Techniek's duties were wide-ranging. It renovated bathrooms, checked the water mains for contemporary legionella standards, expanded the water mains with branches to the new sinks, toilets, showers and kitchens, and installed fire hose reels and washing machines. All this was carried out in ten phases over 2.5 years.
Ten deadlines
"Each time, a section of the building was cordoned off," says Isa Dede, project manager for Lenting Techniek. "Here everything was demolished, rearranged and rebuilt in the following weeks. Then the residents moved back in. So we had ten deadlines in one project."

Renewed sewage center
Many interventions were closely related to the specific occupants. For example, the sewer line between toilet bowls and down pipes was shortened. "Regularly there was a distance of 50 meters between these, very unfavorable if obstacles enter the sewer that do not belong there and then cause blockages. This risk has now been significantly reduced. The intervention did require a permit application to Waternet for the additional building connections."
Additional safety
The water supply system was also modified. "The construction of the water mains dated back decades. Now it meets the latest legionella regulations again. The mixer taps have been adjusted to max 38°C and the toilet bowls have been fitted with black seats so that they are more visible. In the special ward for the demented, the mirrors are made of stainless steel so that residents cannot injure themselves. Should these safety measures become unnecessary in the future, they can easily be undone." Even after completion, Lenting Techniek remained involved. It installed sensors in many places during construction, which means it can now remotely monitor the functioning of the installations. "This makes management much simpler and easy to monitor for the Flevohuis."
- Client Care group Amsterdam-Oost, Amsterdam
- Architect/constructor Archisupport, Veenendaal
- Contractor Van Wijnen, Amsterdam
- E-installations Lindeman, Amsterdam
- W Installations Warmtebouw, Utrecht
- Construction period December 2020 - April 2022




