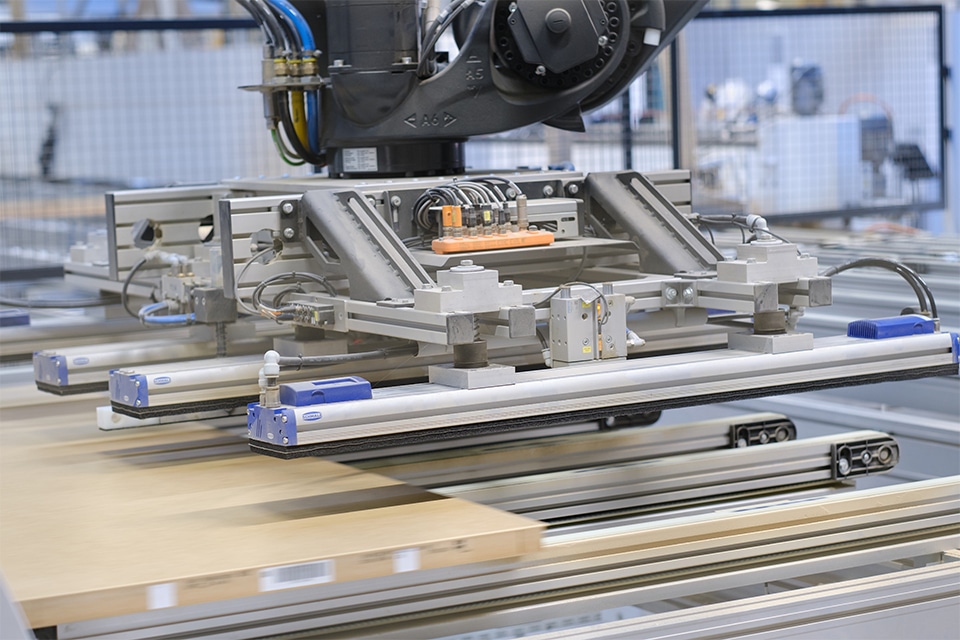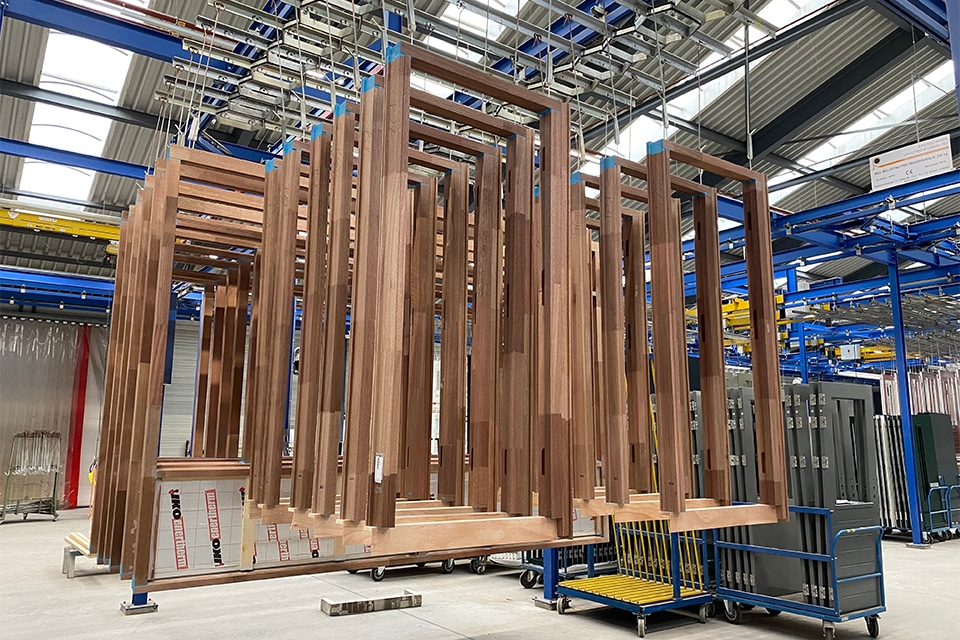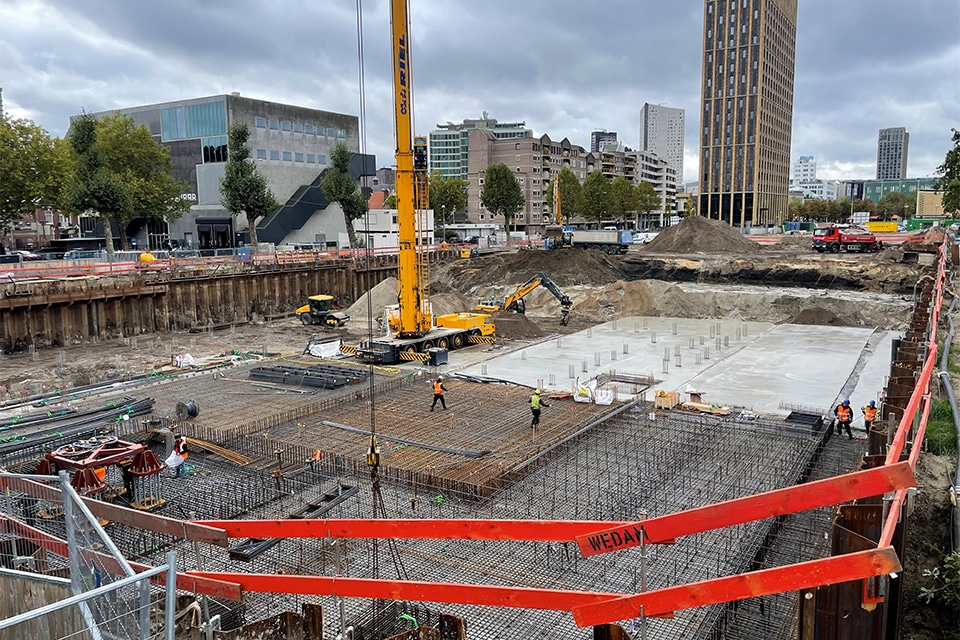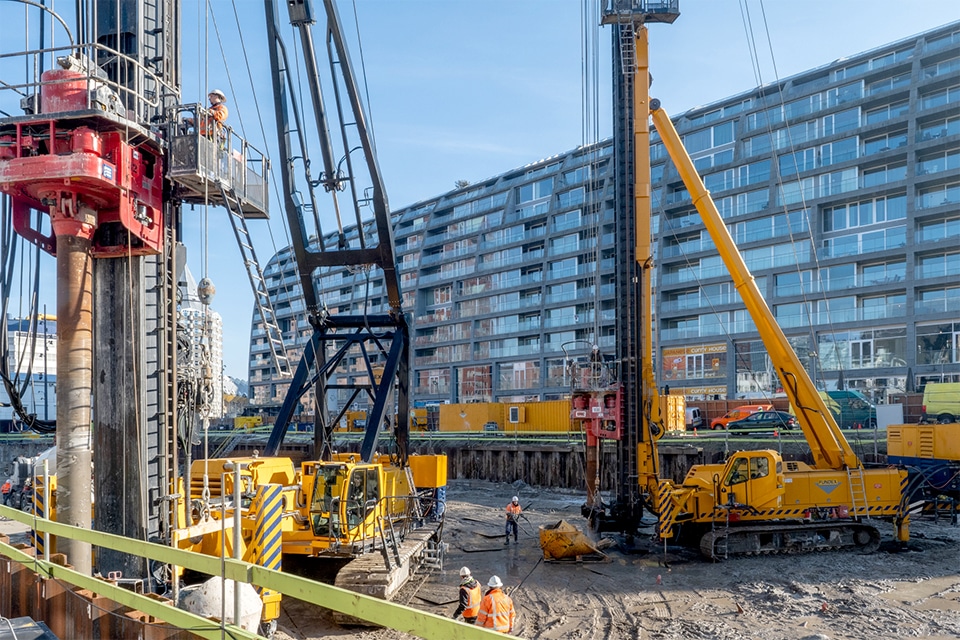
De Kwekerij, Utrecht-Oost, part phase II: Building fast and qualitative with semi-finished products
Due to the increasing scarcity in the housing market, it is important to make a sustainable contribution together in the short term. In Utrecht, therefore, plenty of new starter homes are being built. At Burgemeester Fockema Andrealaan, for example, 244 new rental homes for starters are being built. Developing builder Dura Vermeer Bouw Midden West expects to deliver the last three towers in the spring of 2022. The first residential towers will be completed by the end of 2021. Students and starters can then move into a sustainably developed, green and healthy home.
The project is part of area development De Kwekerij on the former KPN site. A total of 1,150 rental homes for students and starters will be realized. This will take place in four phases, of which phase II is now underway. In addition to housing, the six colorful residential towers (Tilia, Betula, Catalpa, Nyssa, Robinia and Castanea) will house a café, restaurant, exhibition space, office space, a communal bicycle shed and storage for scooters and motorcycles, and a communal living kitchen (Catalpa and Nyssa).

Inner-city challenges
The 15-month construction speed is made possible by the extensive use of prefabricated building elements, such as façade elements and bathroom units. "Within six days, each home is fitted with a bathroom. Then the homes are finished in a simple way using as many dry materials as possible. This allows us to speed up the pace," says Machiel Peltenburg, project manager at Dura Vermeer. This process is not only efficient, but also sustainable, he says. "A different working method is necessary because of the inner-city challenges in the vicinity, such as a hospital, schools and housing, and the minimal space available to build. In the development phase, a lot of energy was put into working with the construction team partners to develop the project in as many off-the-shelf products as possible. With semi-finished products, we realize the project."

Space for greenery and water
Other ways in which the buildings will be made sustainable is through locally generated energy, a former nuclear bunker as water storage and pond, shared cars, shared bicycles and shared scooters, and solar panels on the roofs. Peltenburg says, "Solar panels will be installed on most of the roofs of the residential buildings to provide power to the buildings. Some of the roofs will be green. There will be shared cars, shared bikes and shared scooters, because the fewer private means of transportation, the fewer parking facilities are needed. This leaves space for greenery and water. We aim to achieve at least two BREEAM stars."
The cooperation between Jebber, Dura Vermeer and Arons and Gelauff architects is very pleasant, according to Peltenburg. "It is a constructive collaboration to ensure that we realize a successful project. The project is a good step to show that we can build quickly and qualitatively with semi-finished products."



