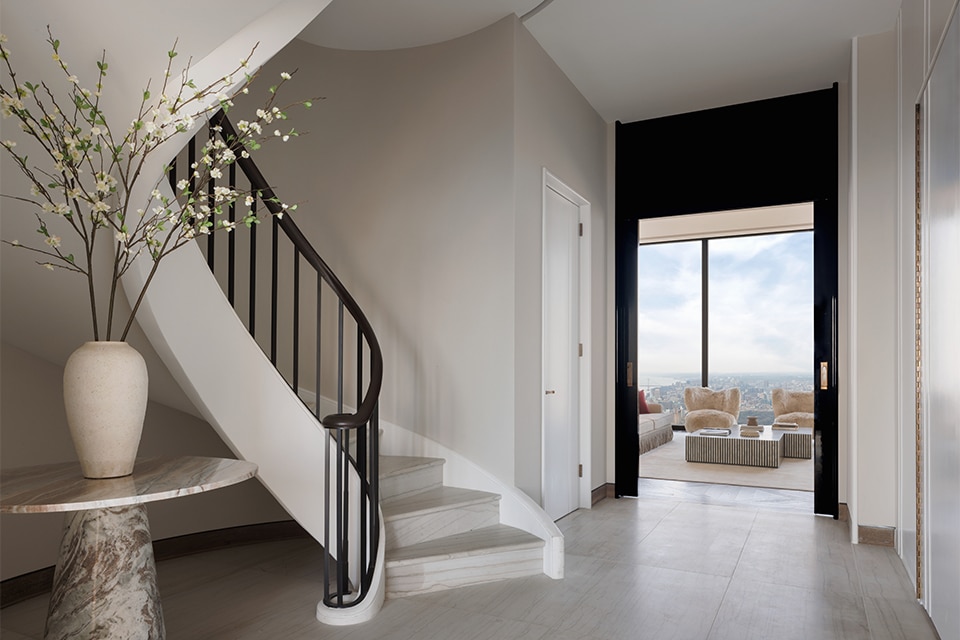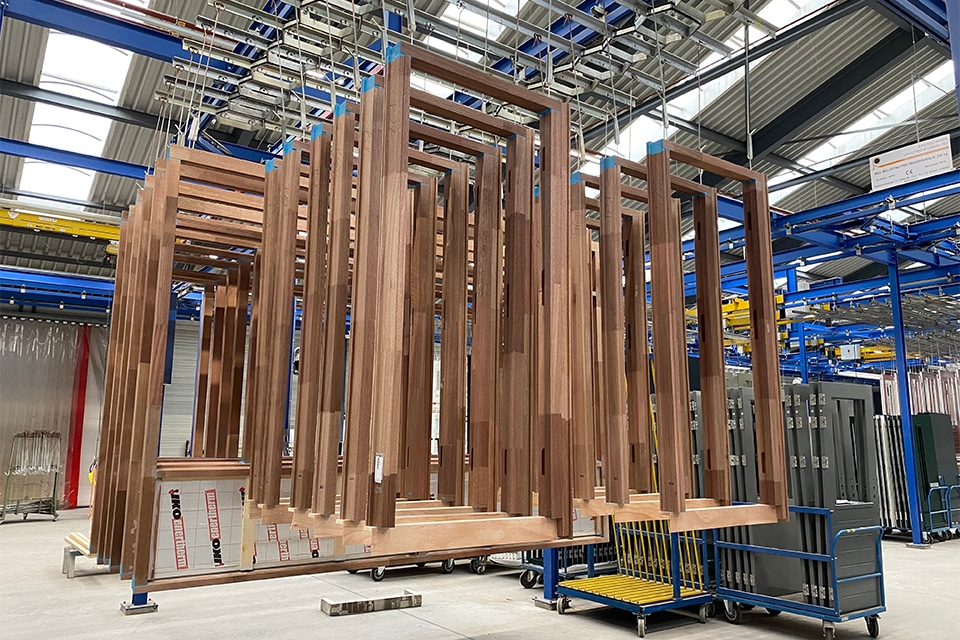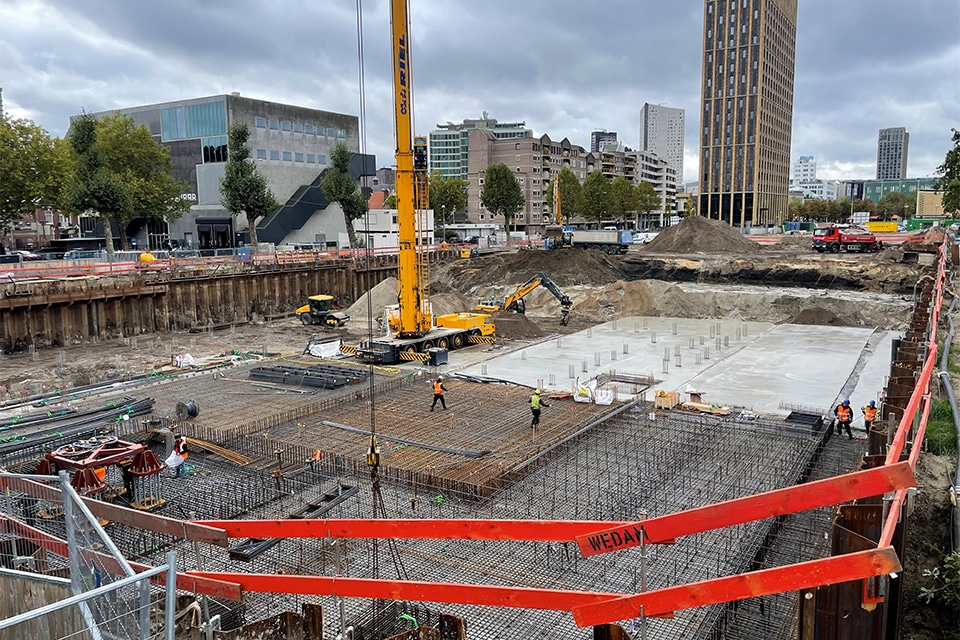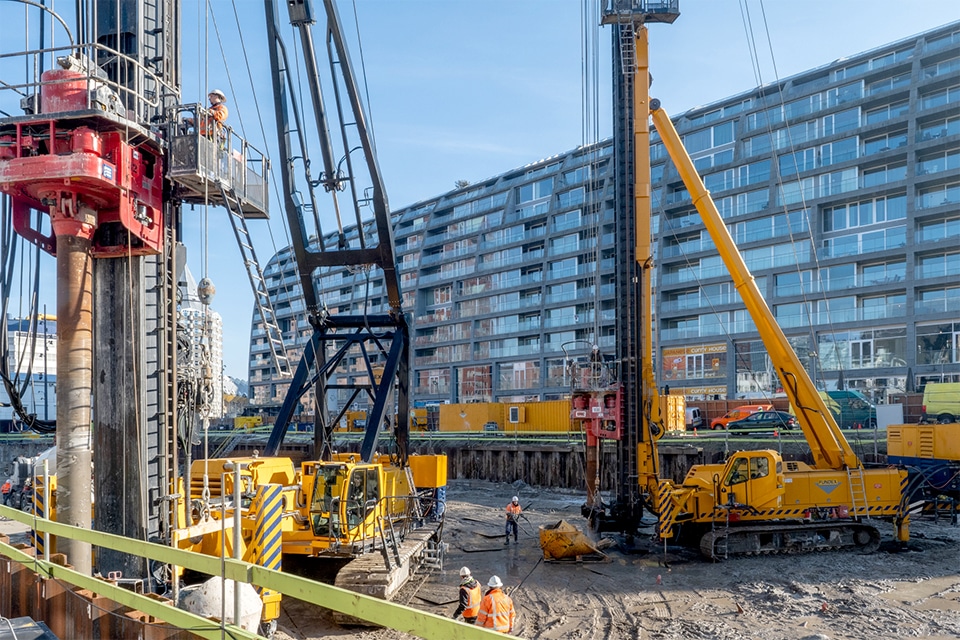
'The sky is the limit'
The former KPN building has been redeveloped into a multifunctional building designed by ZZDP Architects, which is fully equipped for working 2.0: a meeting place where work and leisure come together within an informal atmosphere.

Commissioned by IJbouw Projecten, facade builder JM van Delft & zn. of Drunen was given the confidence to provide not only the entire exterior facade with aluminum curtain walls, but also to supply and assemble all steel interior facade facades. The construction of a new atrium created a new fire compartment on the first floor, which meant that all existing facade frames on the ground and 1st floors had to be replaced with fire-resistant facades. A big job for the facade builder, where accessibility and transportation were the biggest bottlenecks.

Building B, among others, presented considerable challenges in terms of accessibility. The building had little to no access from the outside, making the supply of materials and machines very difficult. Through excellent communication with the client, a solution was found that allowed all materials to reach building B via the new atrium. With a combination of pallets and driving plates, a bridge was made across the lower floor of the atrium to Building B.

"Sometimes you have to make do with what you have, but that makes the work fun and challenging," says project manager René Caumo of JM van Delft & zn, responsible for the steel section within this project. The elevator facade, some 32 meters high, also provided challenges. The construction and glazing of this elevator facade required a telescopic boom lift and a crane to maneuver in the available space and perform the work. "We certainly don't turn our hand to this either. When you finally see the beautiful end result, all the efforts have been more than worth it," says Remco Kastelijn, responsible for the aluminum part within this project.
Not only the exterior and interior facades in the package, the corten steel facade panels on the outside of the atrium were also supplied and assembled by JM van Delft. So you see, the sky is the limit at JM van Delft!



