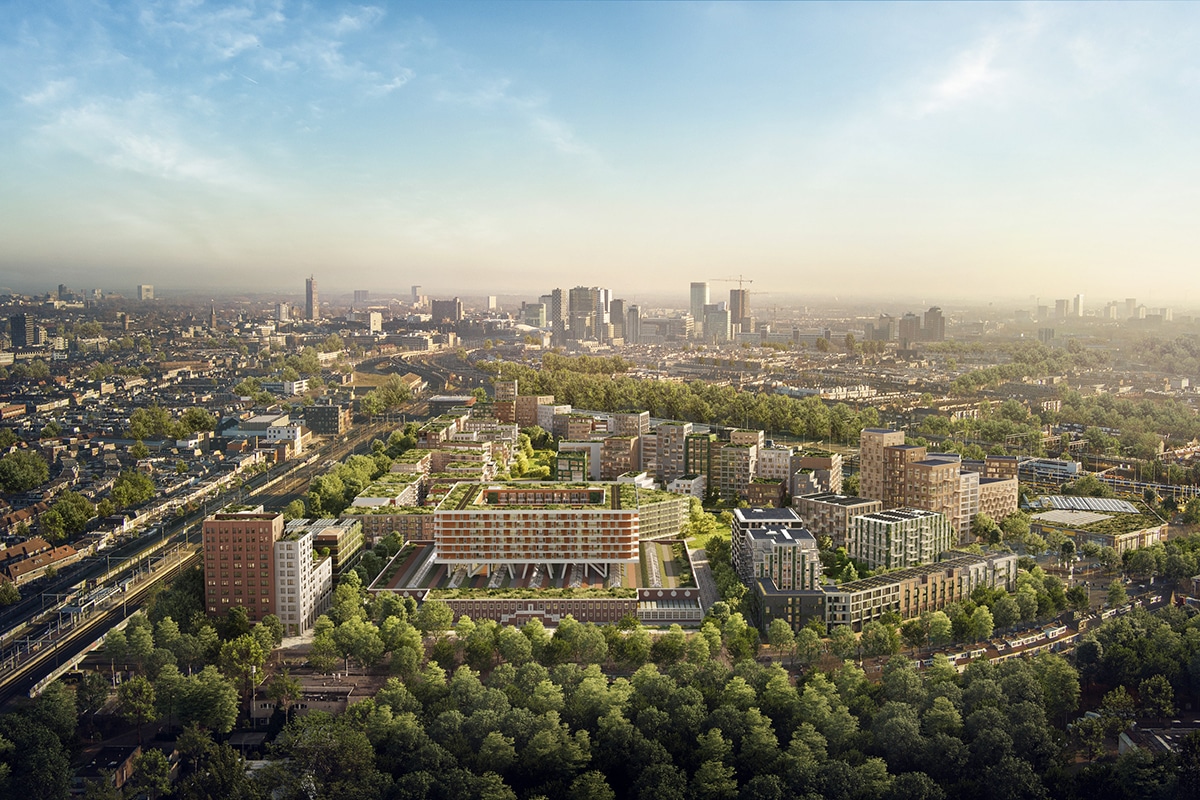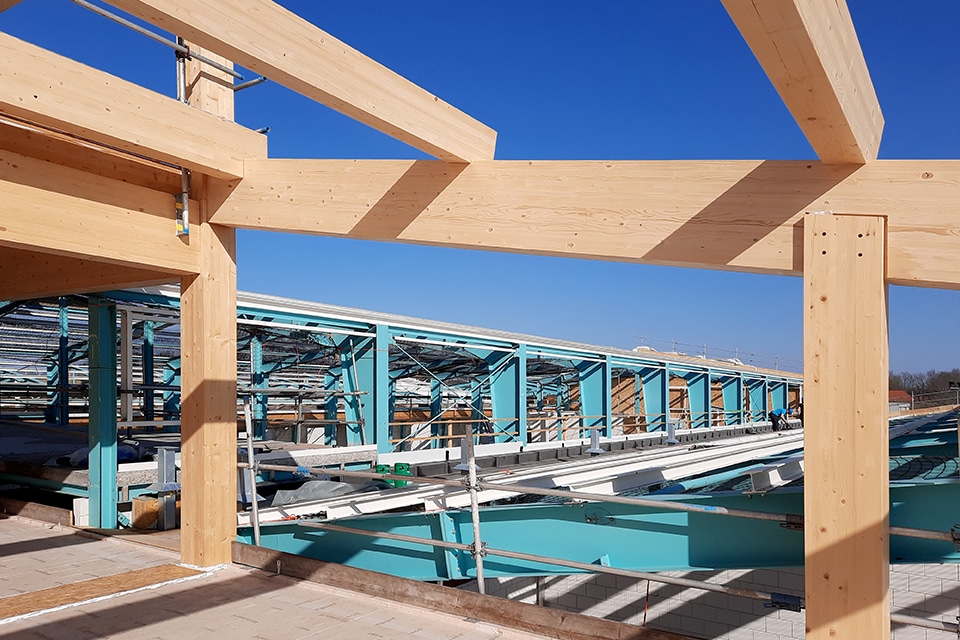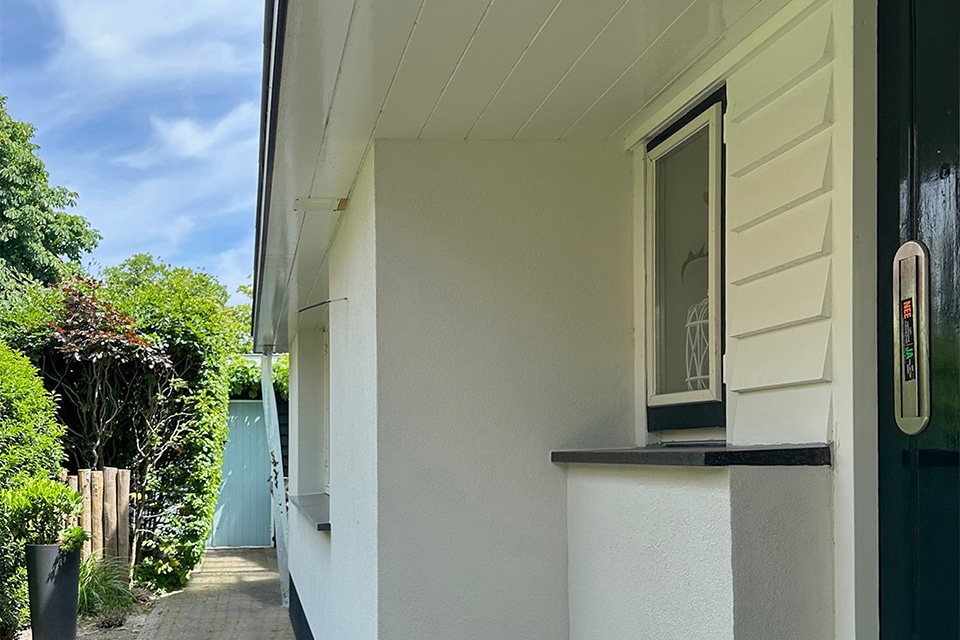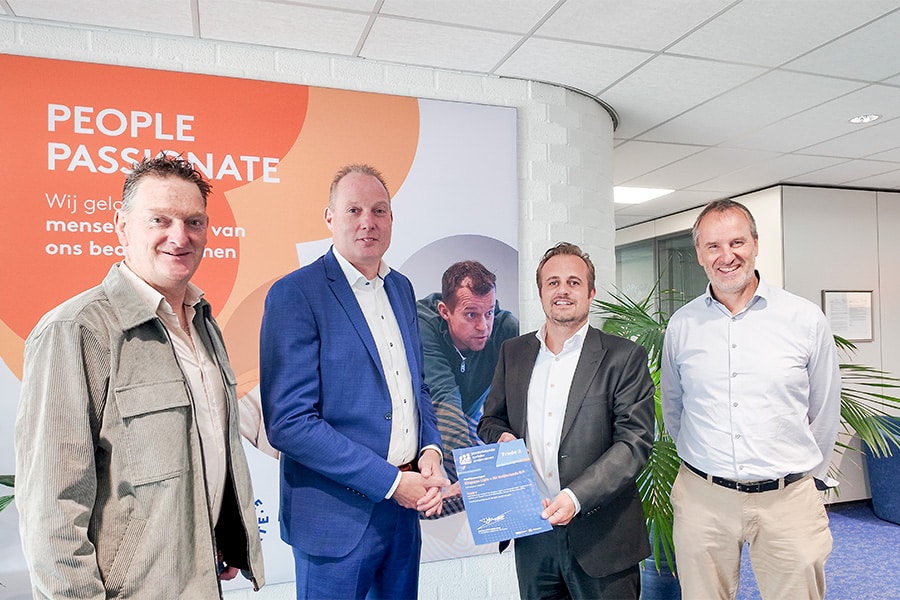
'The walls are now solid and the roof can keep moving'
Floors, ceilings and partitions
All dry screed floors, metal stud ceilings and metal stud partition walls in the Poortgebouw of ENKA are supplied and installed by Stam Montagebouw. Both in the two gate buildings and in the low-rise building - the old factory hall - they are placing the partition walls so that dwellings are created here.
Stam Montagebouw has already completed three-quarters of the work and is very satisfied with the way things are going. "It is a special project of medium size," says project manager Jos van der Waal. "Moreover, it is the first time we have worked together with Bouwbedrijf Kreeft and the cooperation is pleasant."
Moving rafters
The transformation in the low-rise - from factory hall to housing - presented Stam Montagebouw with unusual details. The trusses of the roof showed quite a bit of movement, and although Van der Waal knew this was not a concern - "Every house is in motion" - a way had to be found to stabilize the walls without blocking the movement of the roof. "Here we worked with Bouwbedrijf Kreeft to design a dilation between the roof and the walls. The walls now stand firm without affecting the movement of the roof. The sound and fire-resistant properties of the walls have thus remained intact."
Creative transportation
Transporting the building materials also required creativity. Van der Waal: "The factory hall is completely closed all around. A few small windows and the upstairs courtyard are the only openings to get the materials into the building. Often we have to go through several houses to reach the one in question."
Any desired feature
Yet challenges such as these are welcomed with open arms by Stam Montagebouw. "We have specialized in the assembly building business for over thirty years. Then it becomes fun to provide walls with special properties or come up with solutions for complicated situations."



