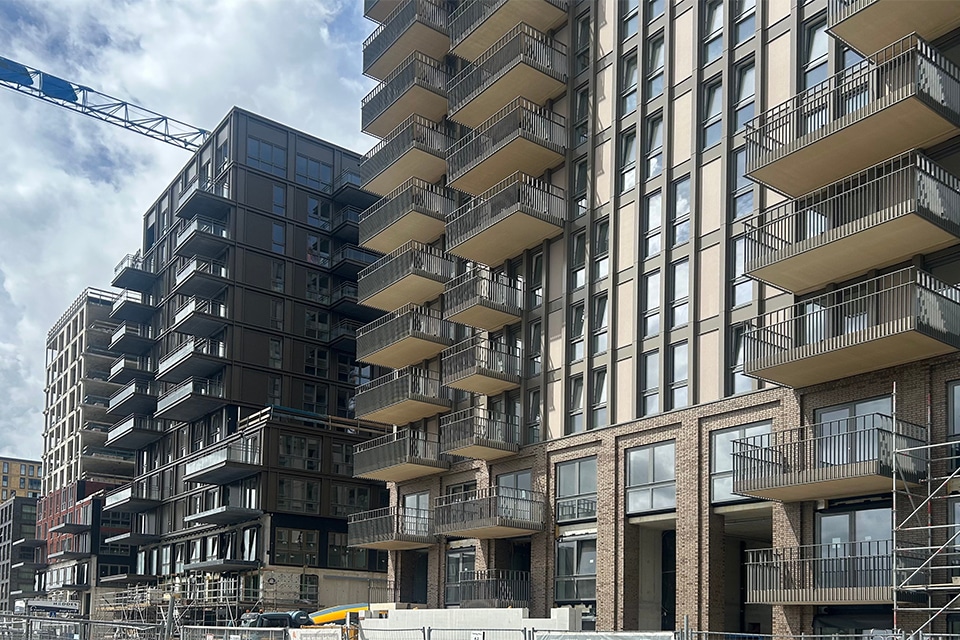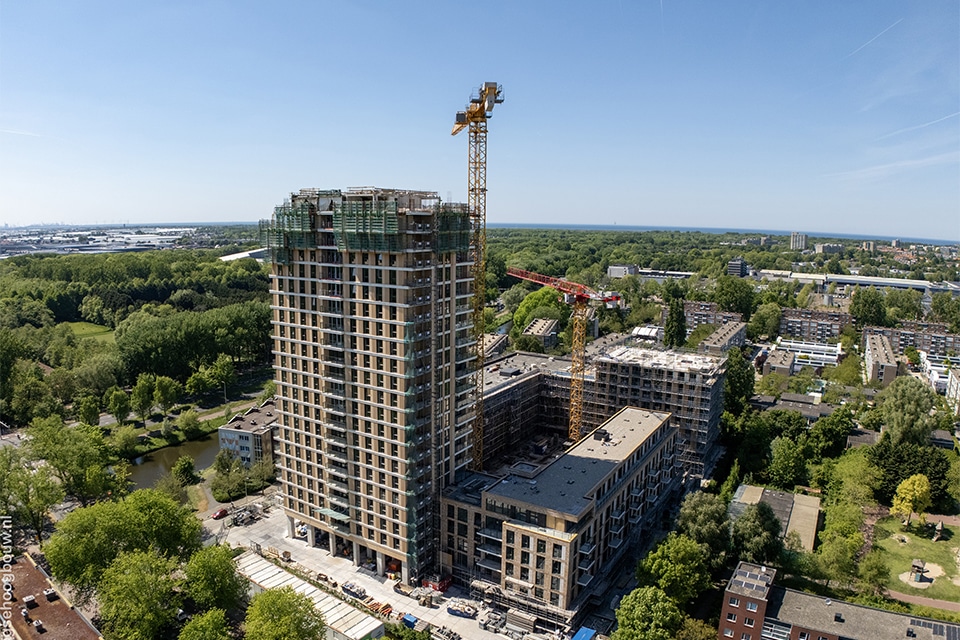
Transformation De Klokkenberg estate, Breda: 70% goes according to plan, 30% requires improvisation
Not just any homes, because the place is too special for that. In each house and in each apartment, authentic elements recall the special past of the estate. The final challenge is the transformation of the Main Building into nineteen apartments.
So far, the Sister House, the Economy Building, the Women's Wing, the Men's Wing, part of the greenery and paving of De Klokkenberg have been completed. Together, these buildings now comprise sixty homes with views of the Markdal and Mastbos. The Main Building, consisting of an elongated nave with a tower to the left and right, is being converted into nineteen apartments. Here too, authentic elements will be preserved as much as possible; demolition will only take place if there really is no other option.

Rebuilding in a national monument
To make the transformation into apartments possible, the elongated structure - grafted onto a central corridor with small rooms on either side - first had to be made suitable for the new layout. "To do this, the supporting structure was first reinforced with, among other things, an additional pile foundation," says Mark van der Horden, ADSR business manager. "The old support structure was supplemented with steel beams and columns. Furthermore, new interior passages and facade openings have been realized. Changes to the facade in particular were bound by strict monument regulations. Even minimal changes required permission from the municipality and architect."

Three stairwells including elevator
When the old corridor structure had decayed, another way had to be found to provide access to the apartments. To do this, the floors were breached in three places for stairwells and elevators. Van der Horden: "These were major operations with a major impact on the existing support structure. Three stairwells on a total length of some sixty meters may be generous, but two was too few to create sufficient living space."

Daily surprises
No matter how detailed the plans for the apartments are worked out, once ADSR starts building, it faces surprises. "The architect only had old construction drawings," work planner Sanne Nieuwenhuijsen explains. "But afterwards, the building was tinkered with in all sorts of ways; changes that were not always recorded on drawings. For example, on the first floor, in a hidden load-bearing and housing partition wall, we found three original window frames with stained glass. We were able to preserve these by installing an additional steel column, as well as a new front wall."
"That maneuvering between preserving and renewing is the challenge," Van der Horden concludes. "To preserve the authentic atmosphere, the contours of removed stairs remain in view. Original arches, natural stone columns and brick paneling will be integrated into the new design. To preserve the floors with original tiling, we are finding charming solutions to equalize height differences. The result is an estate brought back to life." The Main Building of The Clock Mountain is expected to be ready for occupancy in late 2021/early 2022.
New renovation doors with original profiles and in the original color
The facade elements in the Main Building of De Klokkenberg - a total of 220 - are being replaced with new elements with the same profiles and in the original color. Thermal2 is taking total responsibility for this.
The architect chose steellook aluminum windows of the Reynaers type, SlimLine 38 Classic in the project color Sikkens F6.18.74. "With this, the profile and color were fixed," says John Brands, technical commercial director of Thermal2. "We then undertook the work preparation, production and assembly. The weight of the door elements is relatively low, making them easy to handle. That facilitates the work."
Brands is pleased not only with the size of the commission, but also with the project's name and fame. "We are contributing to an appealing project with a rich history. Thanks to the redevelopment, this old building will be given new life. You want to be involved in that, don't you?"
Construction Info
Client
Landgoed De Klokkenberg Exploitatie BV, Breda
Architect
Rienks Architects, Breda
Constructor
Van Boxsel Engineering, Oosterhout
Contractor
Aan de Stegge Roosendaal, Roosendaal
Side contractor
Van Caam Asbestos Removal and Demolition, Oud-Gastel
Construction period total transformation
2018 - 2022




