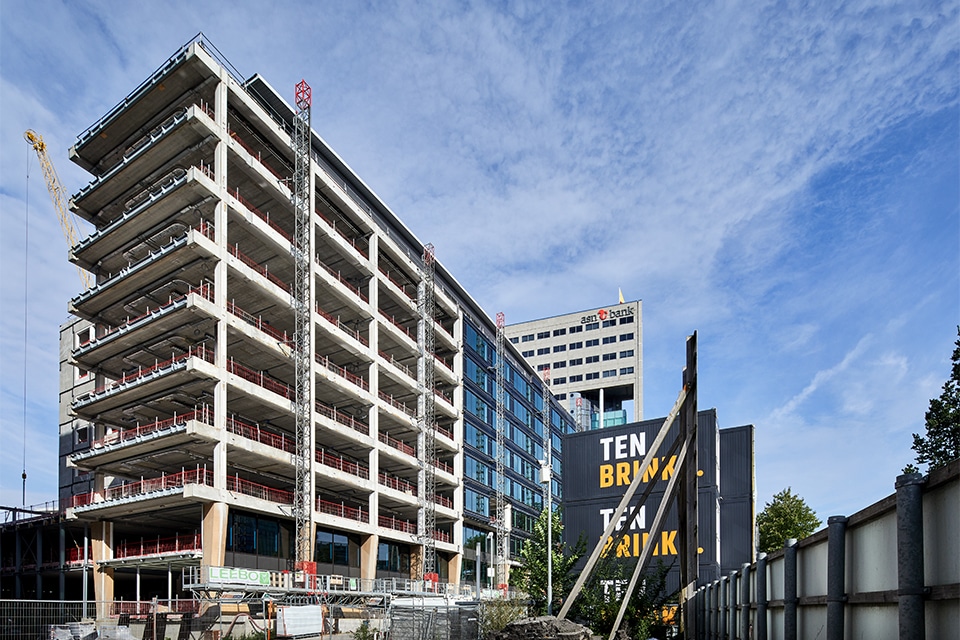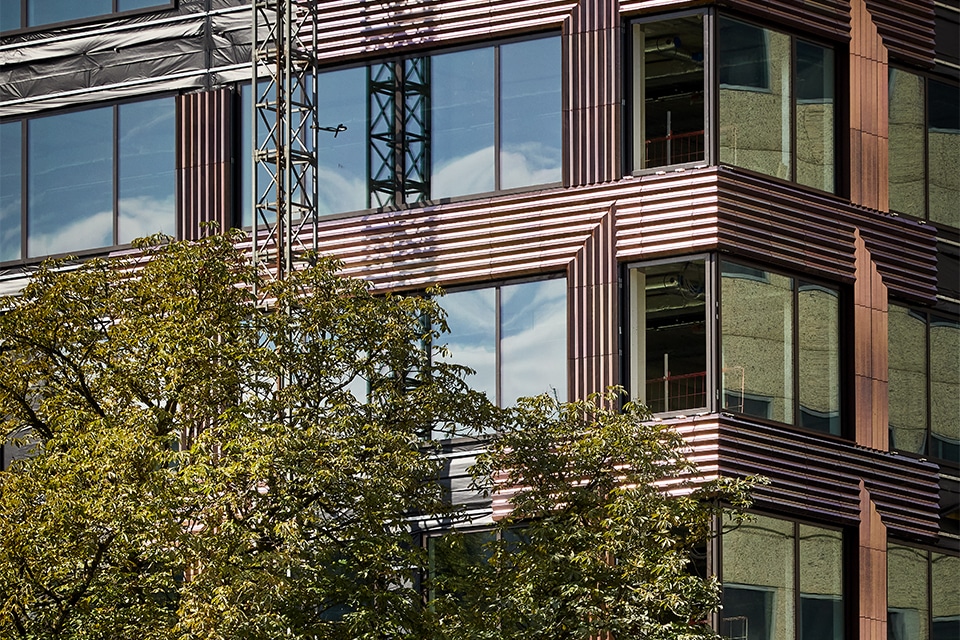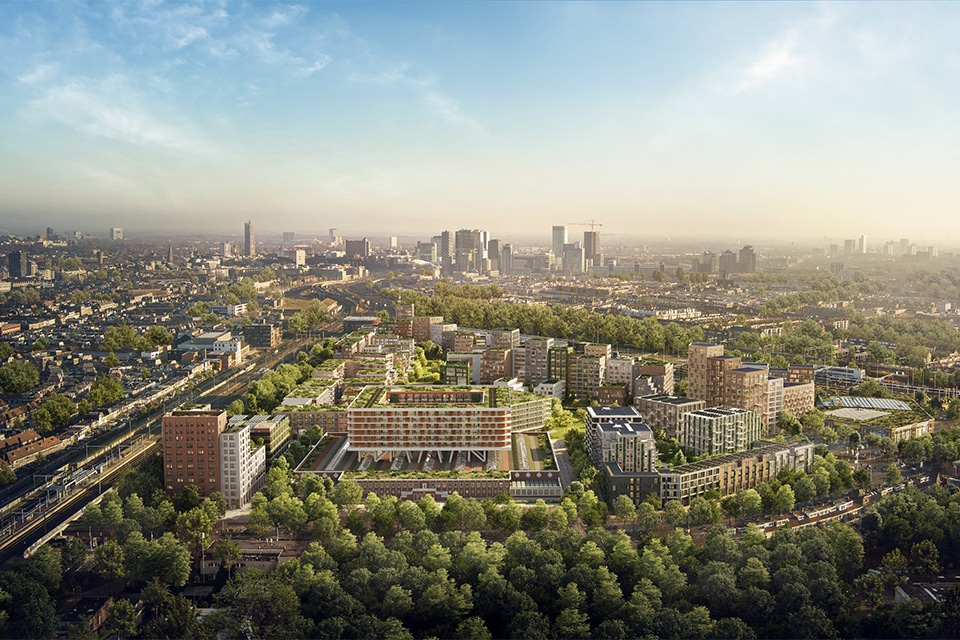
Utrecht Central Plaza: from development to completion
Ten Brinke Vastgoed Ontwikkeling and RED Company have joined forces for the redevelopment of Utrecht Central Plaza. The building - previously known as 'Hojel City Center II' - will be completely renovated, made more sustainable and expanded into a future-proof office building with a lettable floor area of over 22,000 m2, including 57 parking spaces. Utrecht Central Plaza is located at Jaarbeursplein, directly opposite Utrecht Central Station, and will largely become ASN bank's new headquarters as of 2026.

Utrecht Central Plaza is owned by Ten Brinke Vastgoed Ontwikkeling, which joined forces for the redevelopment and construction with structural engineer Van der Vorm Engineering, consultants DWA (installations, fire and acoustics) and Linneman Bouw en Advies (BREEAM and WELL) and Ten Brinke Bouw. "We started clearing the existing office building in October 2024," says project manager Remko Berndsen. "This was followed in December 2024 by the removal of the structural parts on the rear facade and the existing exterior and interior walls, after which we started reconstruction and construction early this year. On August 1, 2026, the Paris Proof building should be casco+ ready, after which the office building will be handed over to the new owner."
Dynamic facade
During strip demolition, the existing building is stripped down to the beams, columns and floors, Berndsen says. "All floors will be provided with a new compression layer by us, after which we will start with the installations. Where possible, (parts of) existing installations will be renovated, adapted and supplemented with new techniques. In addition, new sanitary facilities will be realized on each floor." Next to the existing building will be an eight-story extension with a steel base and hollow-core slab floors, with the technical (ninth) floor featuring a new CHP system combined with heat pumps, he says. "A steel building frame with ceramic elements on the outside brings existing building and new construction together aesthetically. Thanks to the warm red copper color, special profiling and glazing of the ceramics, a dynamic facade is created, where the position of the sun and different viewing angles always provide a unique facade appearance."

High sustainability ambition
Utrecht Central Plaza upon completion must meet very high sustainability standards such as BREEAM Excellent, Paris Proof, WELL Gold and Energy Label A++++. The project is also being built according to the Conscious Constructors criteria, Berndsen says. "Most sustainable, of course, is that the construction of the existing building will be preserved. Moreover, part of the old ceramic facade will be recycled and used elsewhere in a different form. Installations such as air ducts and cable ducts are cleaned and reused, which also applies to part of the water pipes and rainwater drains. A battery system should absorb peaks in energy demand, while smart sensors and solenoid valves ensure that no energy or water is wasted anywhere."
Very inner-city location
The biggest challenge in this project is the very inner-city location, which places specific demands on the supply and removal of equipment and materials, the layout of the construction site and safety on and around the construction area. "Every day, thousands of people walk in front of our construction site," Berndsen says. "This therefore has our special attention. For example, we have one or two traffic controllers at our disposal all the time. But we also have our own chief superintendent and two assistant superintendents for construction, a logistics supervisor and a porter. Material and equipment are run through a strict ticketing system, so efficiency and safety harmonize perfectly. That, too, makes this construction special."


