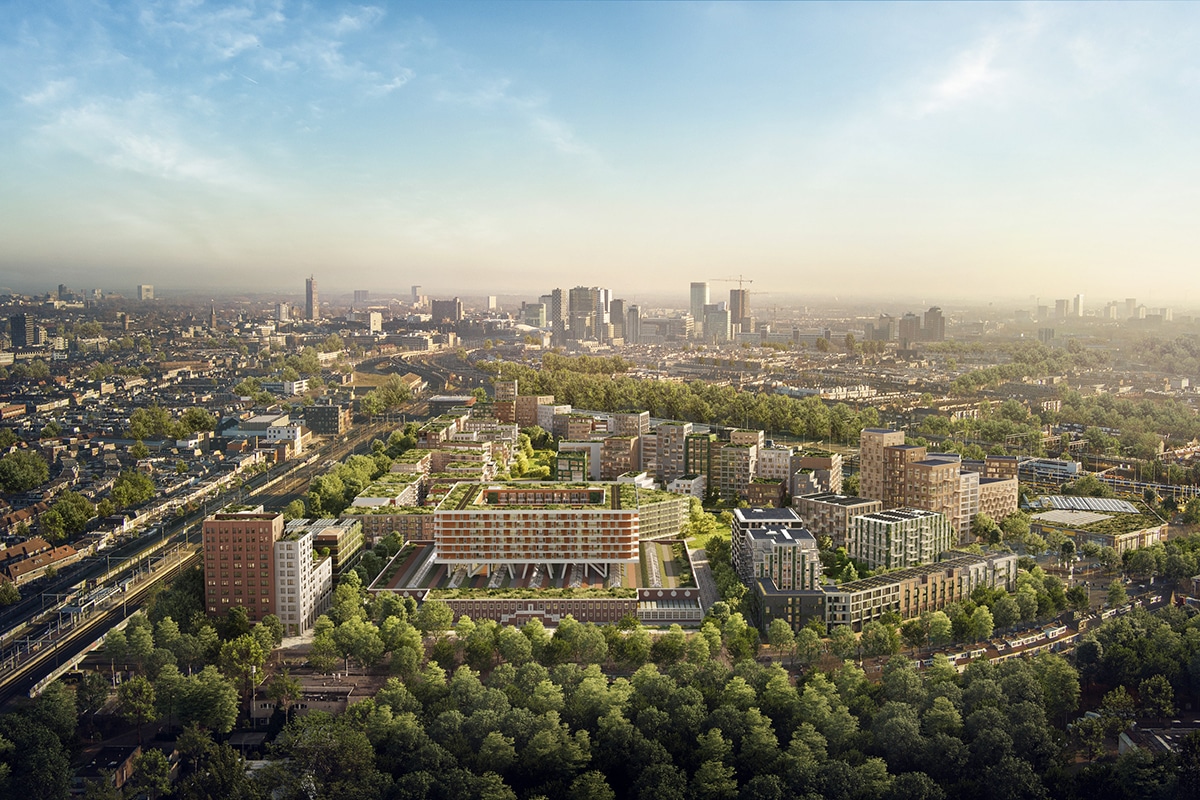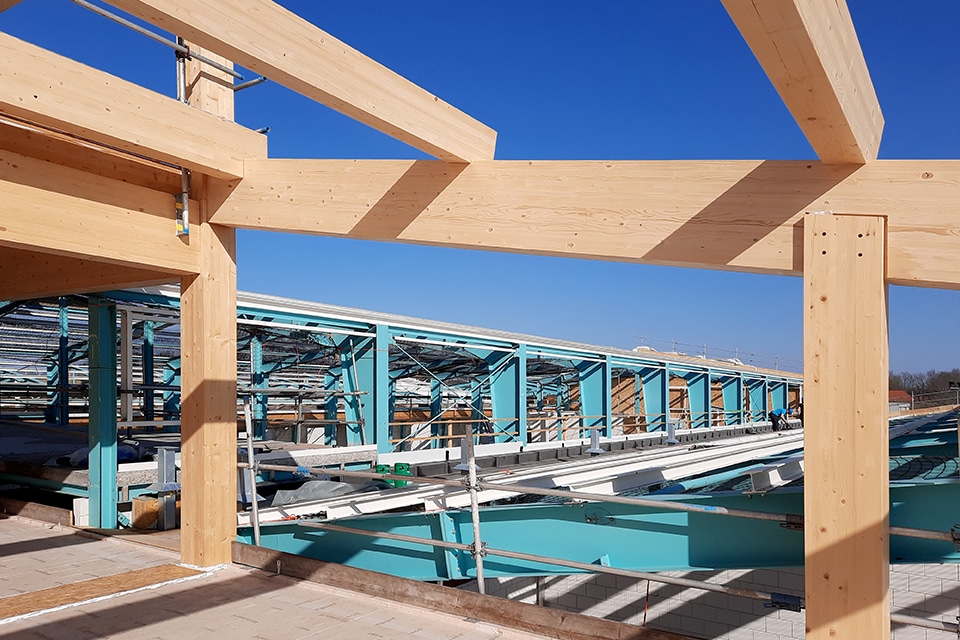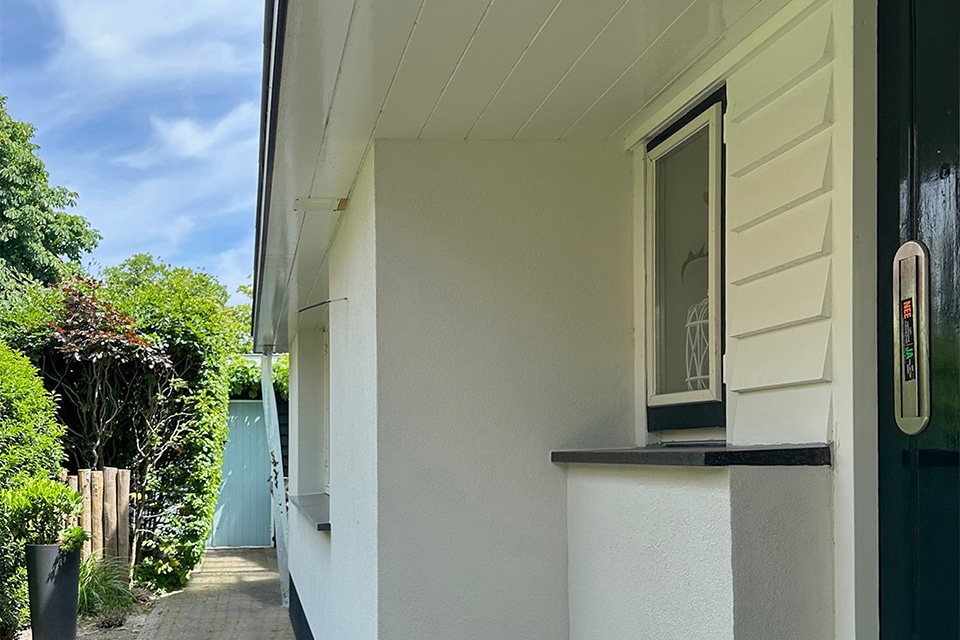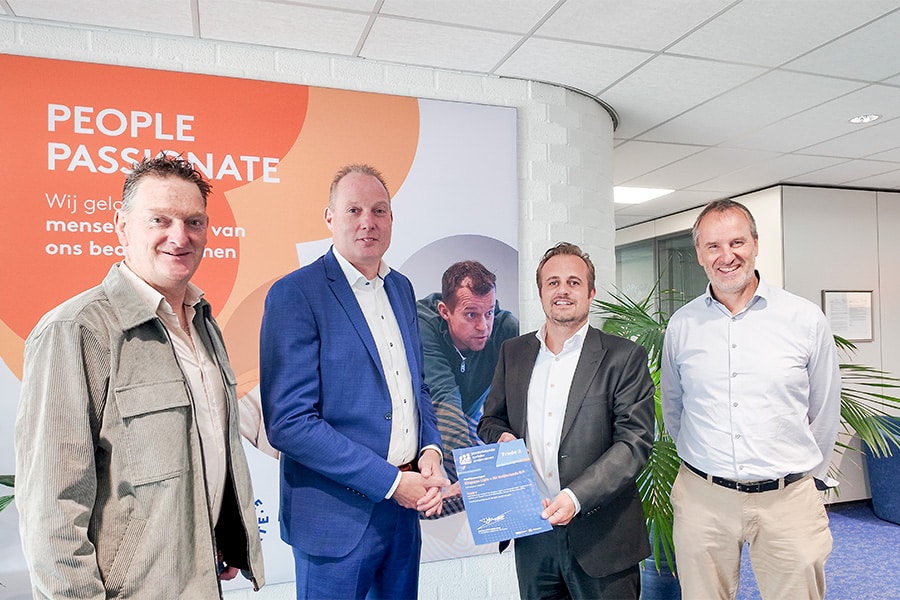
Veghel family company's tallest housing project stands in Amersfoort
Versatile residential complex on the Valley Canal
In Amersfoort, Bouwbedrijf van de Ven is putting the very last touches on a new and versatile residential complex with 165 rental apartments for de Alliantie Ontwikkeling BV and HIER! VOF. Project HIER! consists of a lower residential tower of 24 meters (7 floors/49 apartments) on the Zangvogelweg and a higher residential tower of 60 meters (20 floors/116 apartments) on the Valleikanaal and is the highest housing project in the rich history of the Veghel contractor. An underground parking garage of approximately 3,000 m² has been built between the two towers with its own entrance building and a green park-like roof garden. Of the 165 apartments, 57 will be delivered as social housing. The remaining 108 apartments will be rented by the Alliance to households in the middle segment. On the first floor of both towers there is space for social functions, such as a general practitioner's practice, physio or obstetrics practice.
Construction company van de Ven became involved in HIER! in 2020, when the job became too big for the combination HIER! VOF (Schoonderbeek BV Bouw- en Aannemingsbedrijf and Profund Vastgoedontwikkeling). "Initially, the idea was to build small-scale housing on the site of a former school building," says Ezmarai Ghazi, Project Manager at Bouwbedrijf van de Ven. "At some point this was scaled up to the current 165 rental apartments. Because the combination did not have enough experience and manpower for this, it started looking for a suitable party who could take responsibility for the construction, installations (except for the WKO) as well as infrastructure work. Because we ranked 20th in the Cobouw50 - the list of the 50 largest construction companies in the Netherlands - she naturally came to us. We were immediately brought to the table to translate the design of 01-10 architects in a construction team context into a (budget) technically feasible and makeable design."
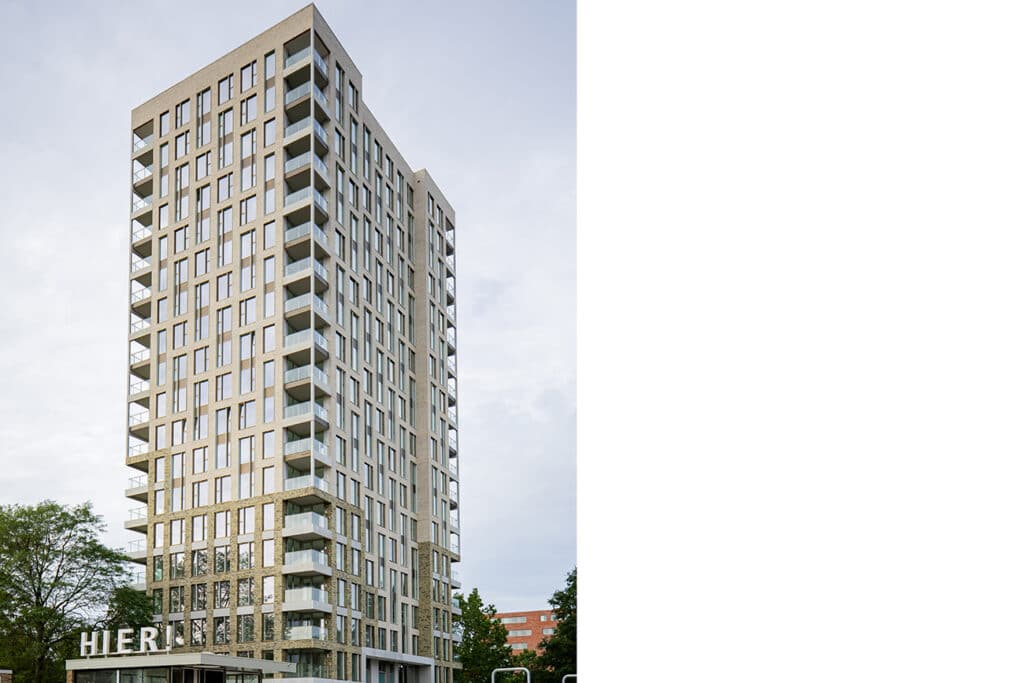
A complete deepening in five to six days
"Basically, Project HERE! consists of three buildings," Ghazi says. "Because of the high groundwater pressure in the area, we realized the parking garage and the basement of the highest tower as soon as possible after the TO/UO phase. The traditional casting construction method with load-bearing walls and wide slab floors was chosen. By means of sheet pile walls and drainage, we kept the groundwater under control." Once the parking garage and basement were completed to this point, work began on the superstructure. "By choosing tunnel construction in this area in combination with precast walls, balconies and stairs, we were able to complete a complete floor every five to six days." Both towers have a similar length and width. Only the height of the towers and the layout of the apartments differ, Ghazi said. "The facade finish is also similar, with facade masonry combined with stone strips, balcony panels and aluminum window frames. A special feature is that the window frames of the tallest tower sometimes span two floors. The airtightness meets passive building principles."
Green courtyard garden with water retention function
All apartments are delivered wallpaper-ready, including kitchen, bathroom and toilet. On the roof of the parking garage, Bouwbedrijf van de Ven is constructing a green and park-like inner garden, including trees, planting, paving, concrete benches and bat boxes. "The parking roof will be executed as a water retention roof, so that rainwater can be temporarily stored and discharged to the municipal sewer system in a delayed manner."
Shortly before completion, Ghazi looks back on a fine project that involved fine cooperation with the client and subcontractors. "We hear only positive sounds. A nice compliment for our joint efforts."
- Client the Alliance Development BV
- Developer HERE! VOF
- Landlord the Alliance
- Architect 01-10 architects
- Contractor Construction company van de Ven (construction, installations and infrastructure work)
