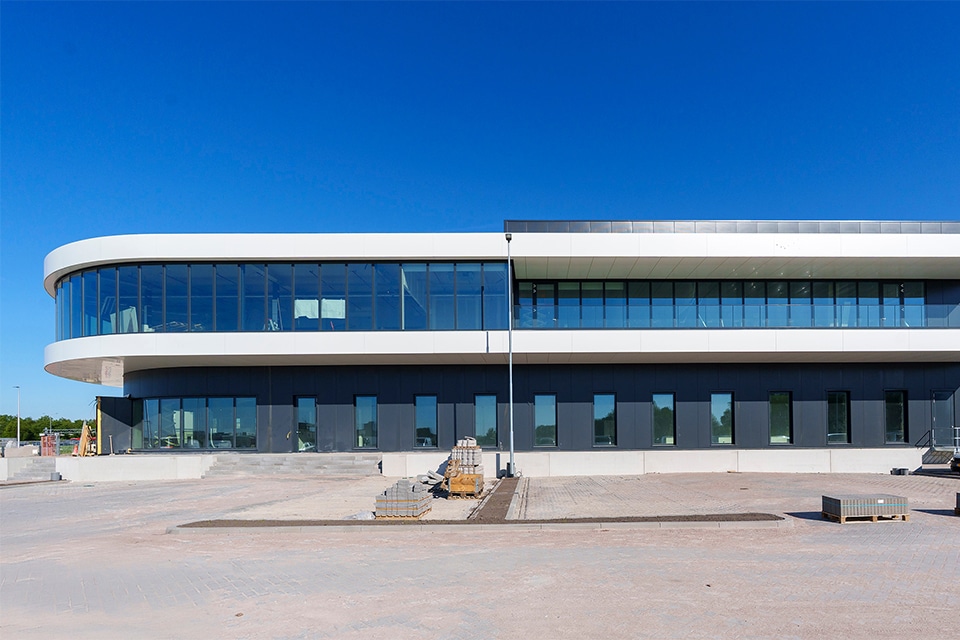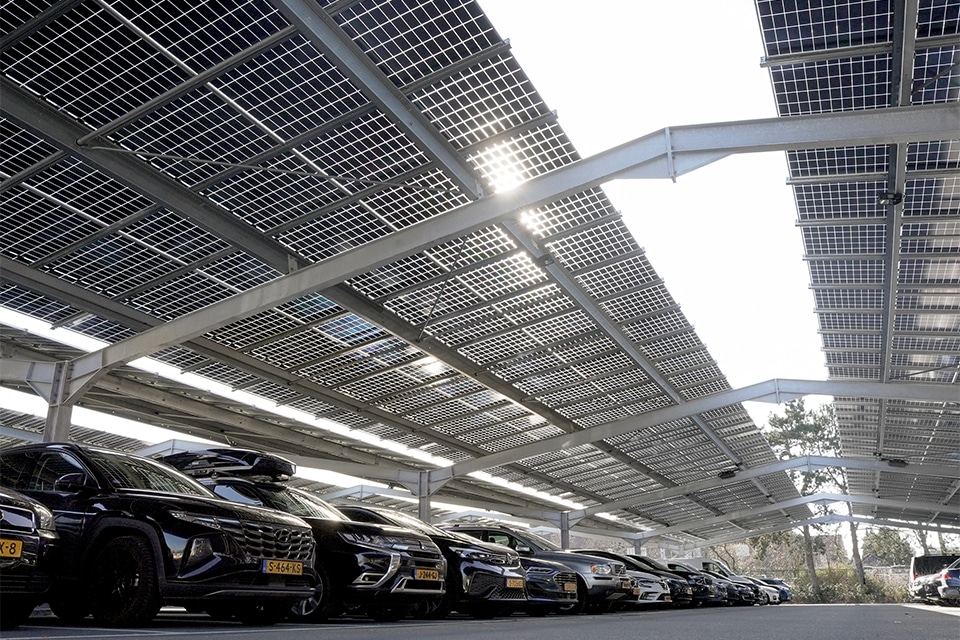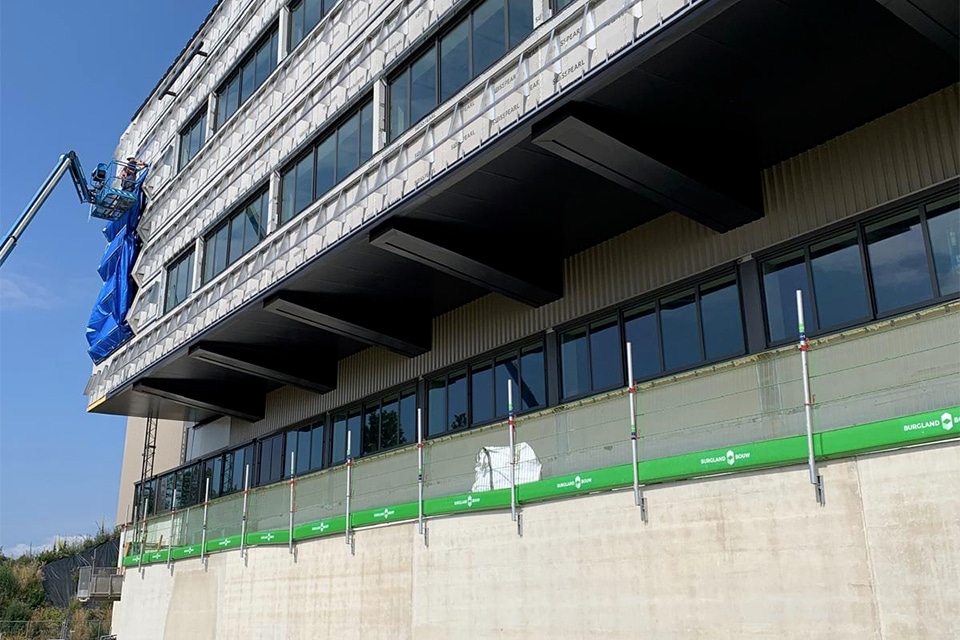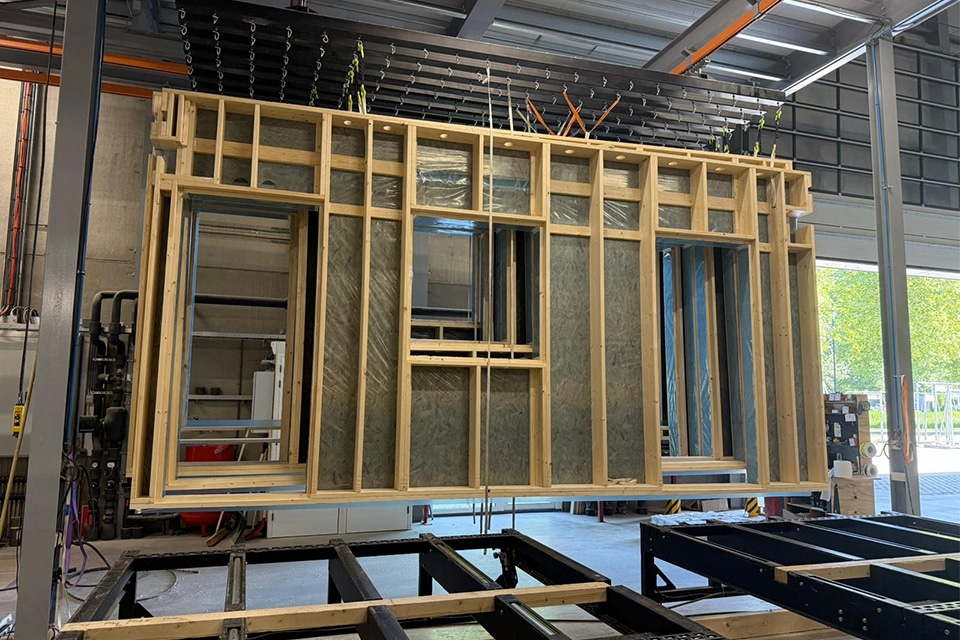
Willemstoren | Rotterdam
Twelve stories high with two underground parking levels, located at the foot of the Erasmus Bridge and overlooking the skyline of Rotterdam, the Willemstoren is rising on the site of the Gedempte Zalmhaven. The highest point has been reached and construction is on schedule, says contractor Mark van Haarlem of contractor Van Wijnen.
It is a special location where the Willemstoren, with 76 rental apartments, is being built. Because of its location near the Erasmus Bridge, because it will be realized on the Gedempte Zalmhaven and because of the limited size of the construction site. "When the site was still fallow, it was hard to imagine that a residential tower could be built there," says Mark van Haarlem. He then points to the historical aspect, the former Zalmhaven, filled with debris from World War II, among other things, with quay walls still in the ground. "We left some of those in place to prevent subsidence. The cellar wall is tailored to that. Constructively, the basement wall is somewhat smaller; however, the construction above ground has its planned size."
Concrete work
Van Wijnen was involved in the project at an early stage several years ago, and played a role in working out both the preliminary and final design. "We looked closely at all building physics aspects, suggested widening the galleries, for example. We then worked out everything ourselves in BIM as well." During the 2017 construction period, pile driving began (soil-formed piles); this was followed by excavation. In the fall of 2017, among other things, piles were poured into the work and the crane track was constructed. In early 2018, above-ground work began. The biggest challenge was in the construction, notes Van Haarlem. "The structural shell is made entirely of concrete elements, a nice but big job to execute that properly. You have to take into account junctions, uneven beams, recesses, with concrete of different strength classes. Furthermore, the concrete façade panels are attached to the concrete inner leaves with a non-visible suspension system. All this is carefully recorded, both in words and pictures. That has become a true 'shell construction bible'." He calls the turn on the seventh floor, where the building will have an overhang, quite a task. "It required quite a bit of math to support that correctly."
Logistics
In addition, limited space on the construction site was a concern. According to Van Haarlem, the supply and disposal routes were not a problem, but handling all the materials required a tight logistics plan. "We initially tried to set up a plan with a software company. That didn't work out. Then we picked it up ourselves and worked it out with great care. That worked extremely well." By now, in mid-November, the highest point has been reached. Work is now underway on the façade completion and finishing work has also begun. The Willemstoren, Van Haarlem says in conclusion, will be delivered by Van Wijnen on a turn-key basis, including bathrooms and kitchens. "April 16 is the deadline, then we will hand over to Vesteda. We expect that to succeed; we are on schedule."





