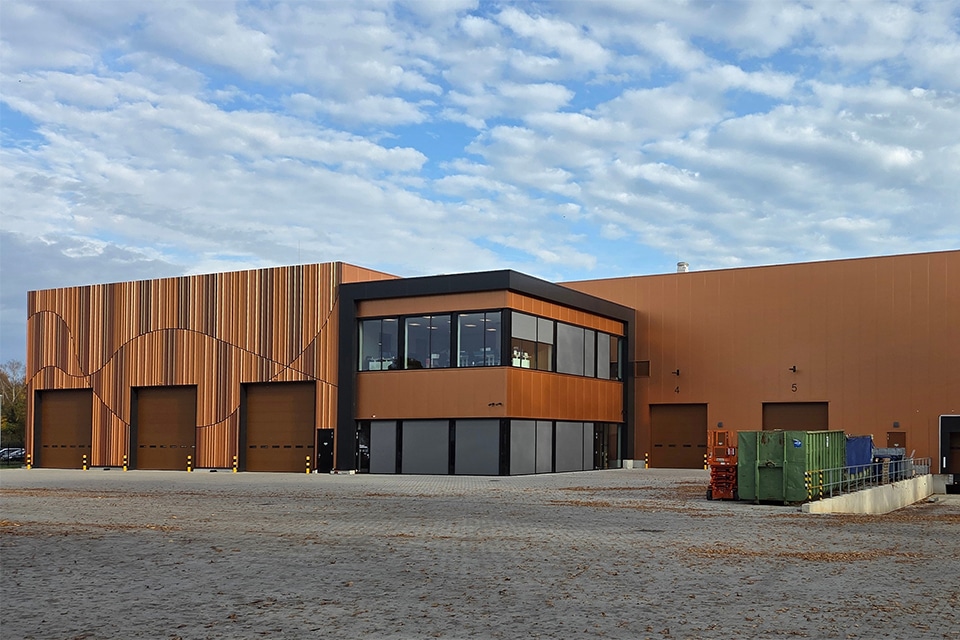
2 projects in 1: Unique project with 140 rental apartments and a hybrid fire station
On the site of the former PostNL office, between the railroad line and Schipholweg in Leiden, Bouwcombinatie Boele & van Eesteren/du Prie bouw & ontwikkeling is realizing a very special project. 'The Station House' includes not only 140 rental apartments in the middle segment, but also a fire station. Architect Bart van de Putte drew the designs for a project on a postage stamp measuring only 150 by 60 meters with 4 apartment buildings for asset manager Syntrus Achmea Real Estate & Finance and a fire station for Veiligheidsregio Hollands Midden. Drawing office bd architecture provided the technical development of the design. Work started in July 2020. The project is expected to be completed in mid-2022.
Residential and commercial construction on one construction site
"There is a lot of demand for affordable housing for people who want to live in the city. This location a few minutes from Central Station, Leiden city center, the university and a lot of other amenities in Leiden is ideal to meet this demand," says Dennis Koens of Syntrus Achmea Real Estate & Finance. "On the first floor there are a few apartments, the entrance facilities, storage rooms and 61 parking spaces. Above that, there will be four floors of studios, 2- and 3-room apartments each with a surface area ranging from 44 to 82 square meters. They all have a balcony or terrace. Between the building sections, on the roof of the parking garage, we are creating courtyard gardens, which will be protected by noise barriers due to their location near the railroad tracks. The indoor gardens are a place where residents can stay and meet, strengthening social cohesion within the project."
Ralph Holland of Veiligheidsregio Hollands Midden added: "The bottom two floors of the two most southwestern towers will house the Leiden-Noord fire station, which will replace the current Leiden-Gooimeerlaan, Leiderdorp and Oegstgeest fire stations. The new fire station will be a hybrid station, which will include both professional and volunteer firefighters. This area will have a separate entrance, of course, and the two upper floors of the building will contain living and sleeping quarters for the fire department's 24-hour shift, as eight people will be here 24/7 on alternating shifts."

Sustainable materials and techniques
The construction combination Boele & van Eesteren/du Prie bouw & ontwikkeling was commissioned to realize this project. It began demolition work in July last year, and the first piles were driven in mid-November. "Vibro-piles were used on the rail side, while DPA+ piles came in on the road side to prevent vibrations. The shell consists mainly of concrete and broad plate and for the end facades we used HSB elements with integrated plastic window frames and triple glazing," explains Boele & van Eesteren project manager Wouter Velsing. "The 'raincoat' of the facade consists of brickwork, where the architect chose a combination of red bricks for the residential units, dark bricks for the fire station and white bricks on the side of the courtyards. Two colors were also used for the joints. Another striking element are the large curtain walls with aluminum profiles on the inner gardens, which also serve as noise barriers. Solar panels will be installed on the roof and, in the future, rainwater collection will be opted for in the inner gardens."
Accessibility and safety as a secondary issue
In time, this project should turn the previously "dead" stretch back into a vibrant environment. "The surrounding area will be landscaped by the Leiden municipality," state Martijn du Prie and Rene Middelkoop of du Prie bouw & ontwikkeling. "The municipality is in charge of redesigning Schipholweg to improve accessibility and safety. This new building will have an entrance on Schipholweg."
Electrical installations for apartments, parking lot and fire station
Commissioned by the building consortium Boele en van Eesteren/du Prie, SDR Elektrotechniek is realizing the electrical installations for The Station House in Leiden.
"In itself, this is an everyday project for us, but the combination of 140 apartments and a parking garage with a fire station makes it a beautiful and challenging assignment. We are responsible for the complete electrical installations in the apartments, the laying of the cable ducts for the utilities, the mounting of the PV panels on the roofs and the connection to the apartments, as well as the fire alarm system, in-out signaling and access control for the parking garage. In the fire station, we are also taking care of the data installations in addition to the electrical ones," says project manager Gijsbert Randeraad. "Everything was completely worked out in BIM, which meant that no problems could occur on the construction site. We started construction in early 2021. A team of 4 to 5 employees is active in the homes and since the construction period we also have a separate team in the fire station. We expect to be able to deliver the project in May 2022."
Construction Info
Principals
Syntrus Achmea Real Estate & Finance (apartments) and Veiligheidsregio Hollands Midden (fire station)
Architect
Bart van de Putte, Delft
Main contractor
Building combination Boele & van Eesteren/du Prie construction & development




