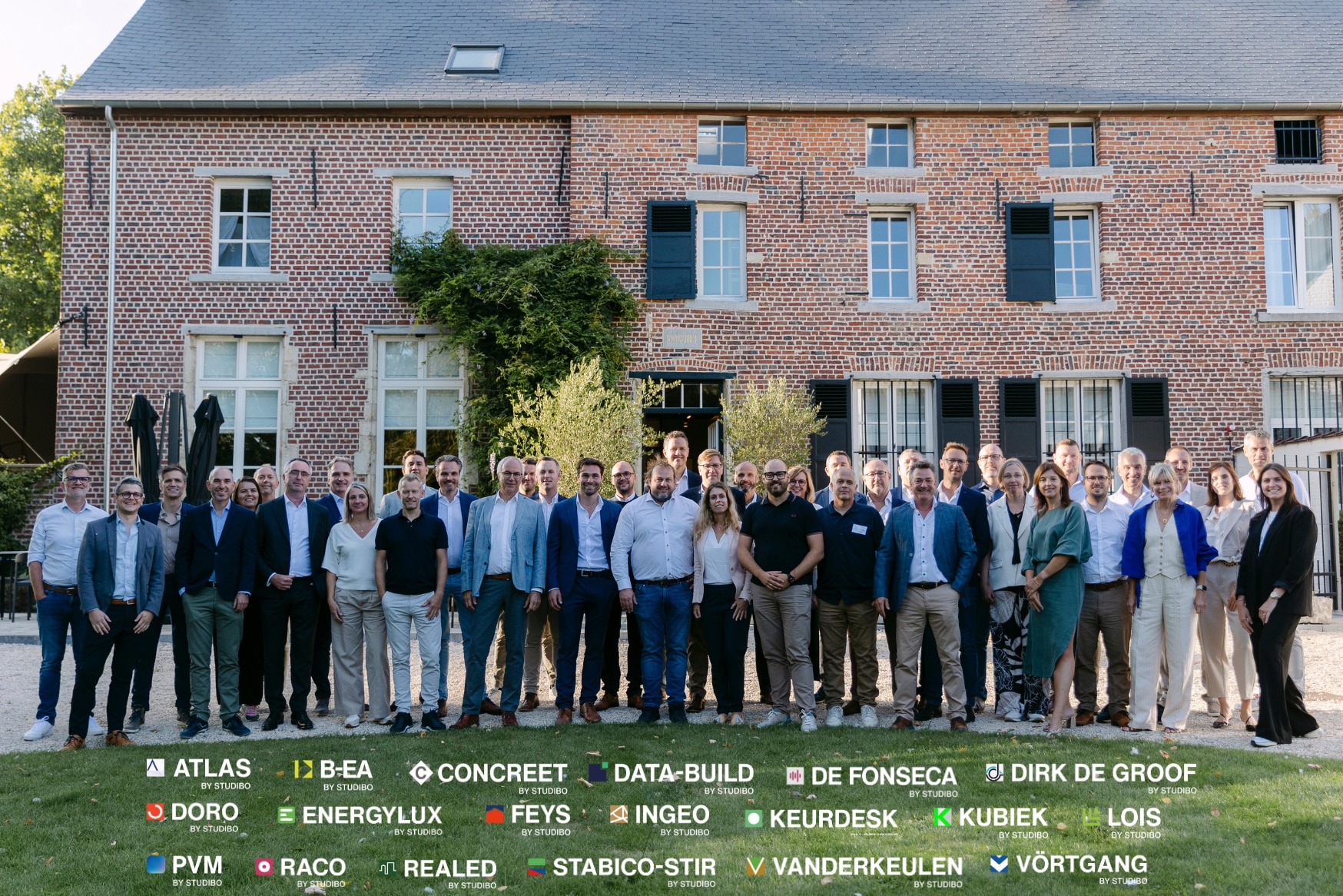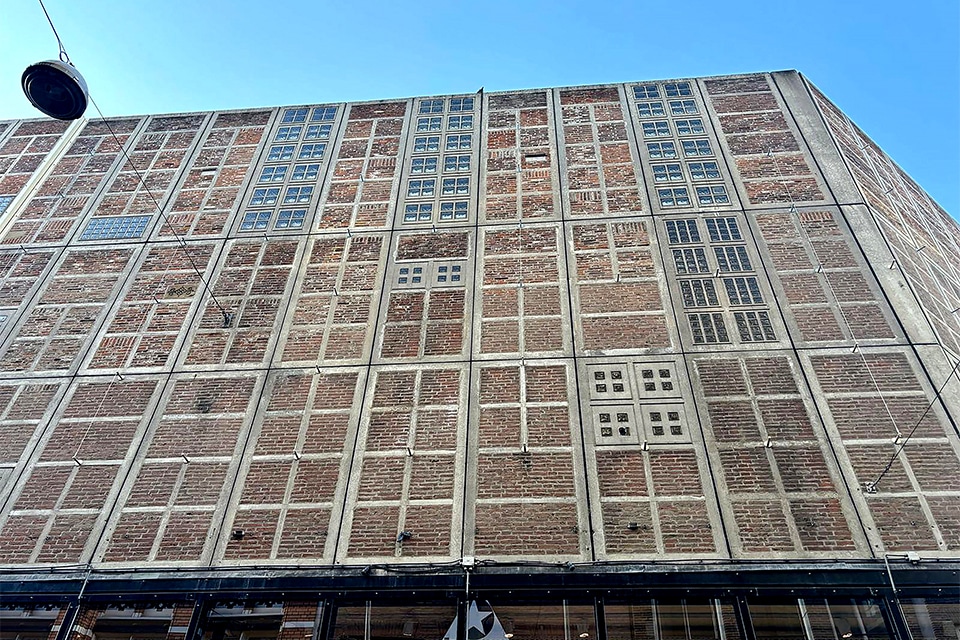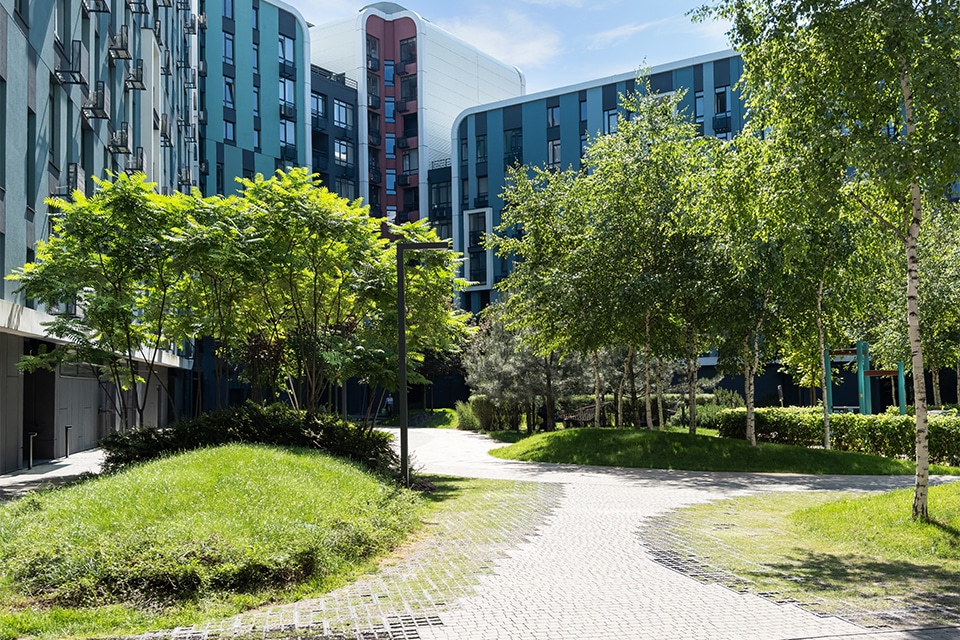
DC Fazantweg, Moerdijk | Reliable construction partner
Trust is a great thing. Also for the fast and efficient construction of a distribution center, it is important that parties involved can rely on each other. Van Berlo is such a party that likes to act as a construction partner in a project in order, as an expert in industrial floors and foundations, to ultimately achieve the best possible result. The family business has shown that again, this time at the new DC Fazantweg in Moerdijk.
Optimizations
At the invitation of main contractor Hercuton, Van Berlo was asked to lend its expertise in terms of foundation, pile design and floor construction as early as the tender phase. "Our engineering department often manages to achieve the necessary savings," says Michiel van Zon of Van Berlo. "In this case, by the way, it remained only an advisory role in the preliminary process. After the contract was awarded, client Accres Real Estate placed the entire design, including the design of the foundation and floor construction, with a third party. Nevertheless, here and there we still made some optimizations in collaboration with Hercuton in order to carry out the project in accordance with the client's and structural engineer's wishes."

The floor is constructed as a hybrid floor to which steel fiber has been added, about 35 kilograms per cubic meter to be exact.
Super flat floors
DC Fazantweg includes for Van Berlo the realization of 10,500 m² of superflat floors according to DIN 15.185, as well as the warehouse and shipping floors, a mezzanine floor of 1,245 m², 500 m² of office floors, the floors in the technical areas and the complete loading pit construction of 2,100 m² in total. Van Zon: "We realized the superflat floors with our familiar superscreed machine. The floors are a hybrid floor to which steel fiber has been added, about 35 kilograms per cubic meter to be exact. In total, we are responsible for some 17,334 m² of floors in the new distribution center and just under 3,000 m³ of concrete is involved."
Prefabricated loading pit construction
The entire loading pit construction also came from the hand of Van Berlo. "Apart from the floors, we also provided the open gutter construction (prefabricated) with a total of 80 linear meters and made the approach reinforcement (85 m¹) and retaining walls (55 m¹). The approach reinforcement consists of so-called AV beams (concrete slabs) that we prefabricate in our plant in Veghel," explains Van Zon. "On site, the AV beams are set in the loading pit and filled with concrete. As standard, the AV beam is equipped with heavy angle lines and a ridge provision, so that the pavement behind the angle line does not subside. Prefabricated retaining walls of 200 millimeter thickness, which we also prefabricate in-house in our factory, complete the loading pit construction and also provide a watertight connection."
Through good consultation beforehand and understanding of each other's disciplines, you achieve an optimal end result, Van Zon summarizes. "Like Hercuton, we value reliable partners. For example, we work with regular concrete braiders and concrete plants. Everything for an optimal end result."



