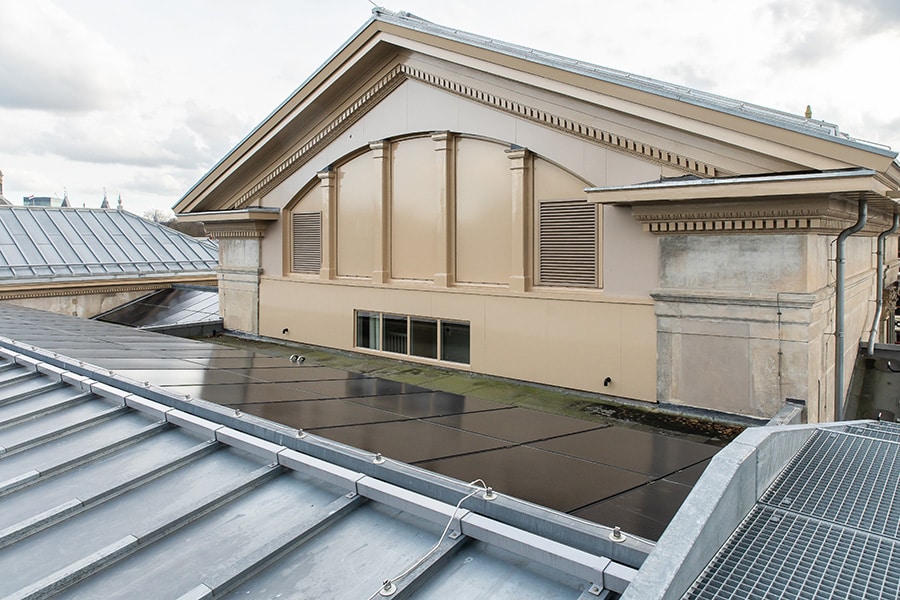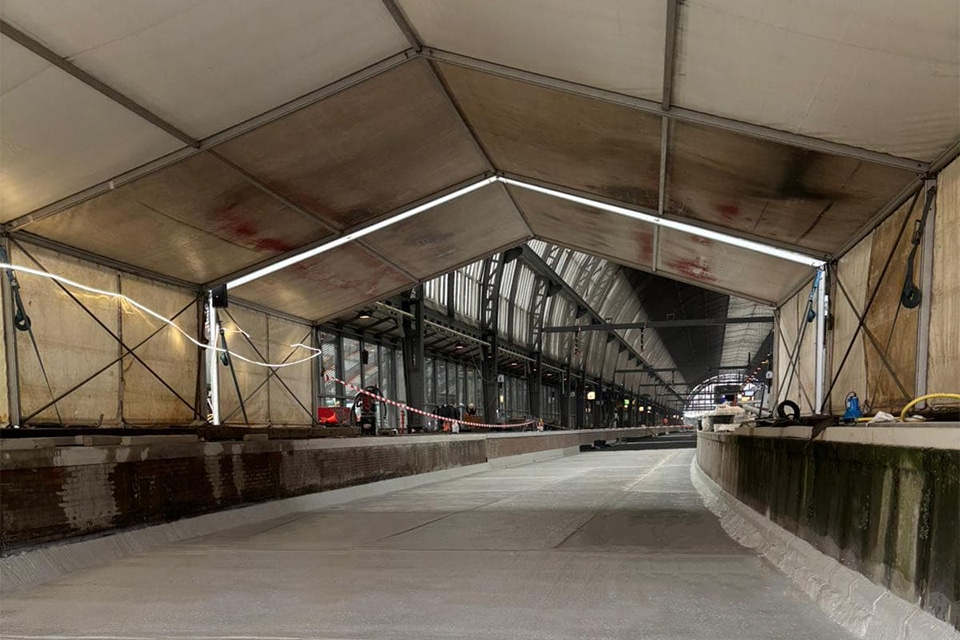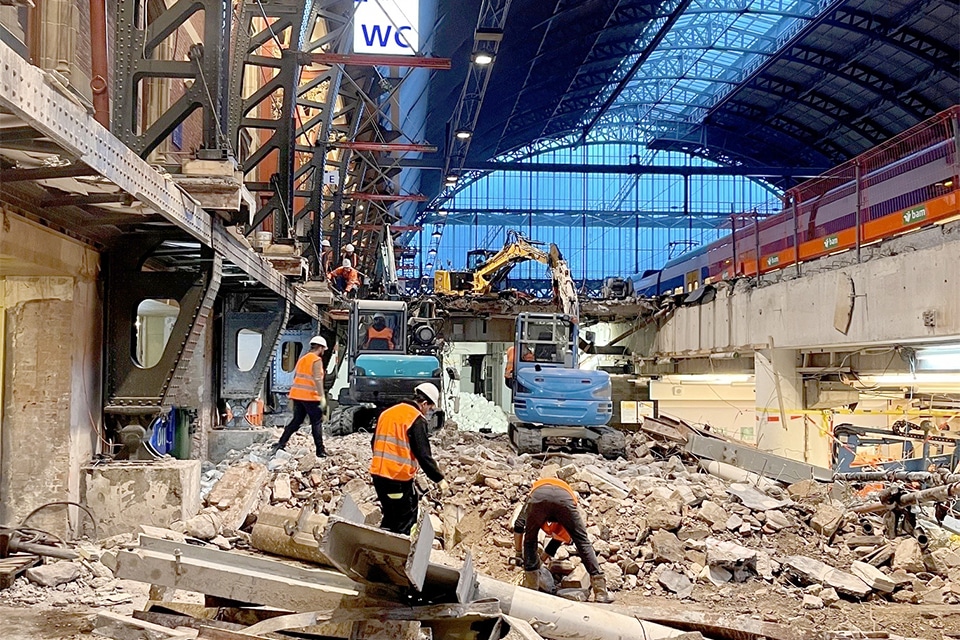
Living in a listed school building
Conscious choice to reuse materials
The completion of the luxury apartments in the former Houtmarkt School in Deventer is quietly approaching. When work began in 2018, the owners knew only doom and gloom, but after the bankruptcy of the then main contractor, PHB Deventer and its construction partners took control of the project. Inside and outside, building elements were restored, repaired or renewed. At the request of some buyers, the Deventer construction company is also taking care of the completion of their apartment.
The Wood Market School dates back to 1882 and was expanded in 1921 with two wings on the sides. The monumental building with strict classicist architecture has since survived for more than 100 years. "For at least 10 years the idea existed to give the building a new purpose and the most diverse avenues were explored, such as a café, a photo museum, a student residence, studios, ..., but each time the plans fell through. In recent years, the building stood empty or was occupied by squatters, until real estate entrepreneur Pieter Bosma bought the former school in 2017 to build ten luxury apartments," says Martin Kleine Schaars of I'M Architects.
Henk Verbeek, one of the buyers, adds: "We had tied our fate to his company Houtmarkt Deventer bv, but disappointments followed one another and the project reached a hopeless impasse. The company's bankruptcy ironically provided a breakthrough. The owners appointed a construction manager, who in his network found construction company PHB willing to look at the further completion of the project together. We are obviously very pleased that this Deventer company was finally willing to take on this assignment, and we are in the meantime confident that the project will now be realized correctly."
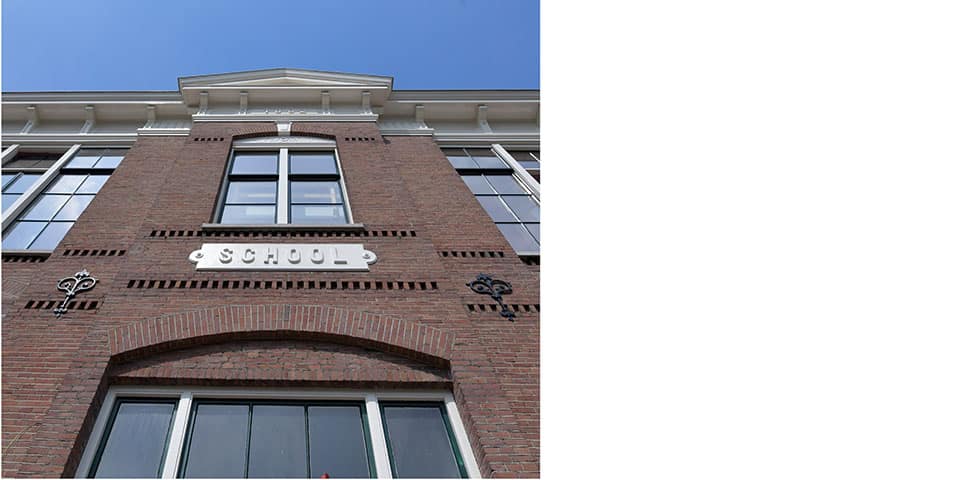
The facade was thoroughly renovated: masonry repairs, checking joints and roof tiles, repairing or renewing zinc gutters, ....
Deventer construction company jumps into the breach
PHB's team first analyzed what still needed to be done to deliver the building as presented to the buyers in the original brochure. That turned out to be much more than previously thought, with adjustments to the roof, repair of masonry and jointing, painting outside and inside, repair of the natural stone staircase and tile floors, installation of the installations, installation of ceilings, plastering at walls and ceilings, .... "We hesitated, but as a Deventer construction company, we felt it was our duty to help the residents. We made a quote for the general construction work, which was checked by the construction manager and an outside party and approved by the buyers," indicates Hennie Schrijver, restoration and R&D project manager at PHB Deventer. "We contacted Wolters property maintenance and installation company Pactum. In addition, other construction partners, who had already been selected by Bosma at the time, re-entered the project. Last January, we started."
Restoring, repairing and renewing
The Deventer construction company and its construction partners go about their work extremely thoroughly: repairing masonry, checking joints and roof tiles, repairing and painting exterior window frames or simply replacing them, repairing or renewing zinc gutters, providing sewers and rainwater drains, .... Inside, painting work will be performed. The ceiling in the entrance will be renewed and there will also be new entrance windows as a passage to the apartments. Finally, utilities and technical installations will also be installed and connected. "Outside, we have built a new staircase and covered it with natural stone. We are also very proud, for example, of the renovation of the old entrance door. Originally they wanted to remove this door and make a new entrance, but we completely restored the doors. The whole thing was stripped bare, where necessary the woodwork was repaired and brought back to the original, and then the whole thing was repainted," Schrijver explains. "A real feat was the upgrading of the main staircase in natural stone. Due to use, but especially due to inattention during past works, that staircase was very damaged. We therefore sacrificed the top two steps to repair the others. At the end, we added two new steps in natural stone at the top. By the way, we tried as much as possible to use existing materials from the building to make repairs. For example, floor tiles from part of the public space were also sacrificed to restore the hall on the first floor."
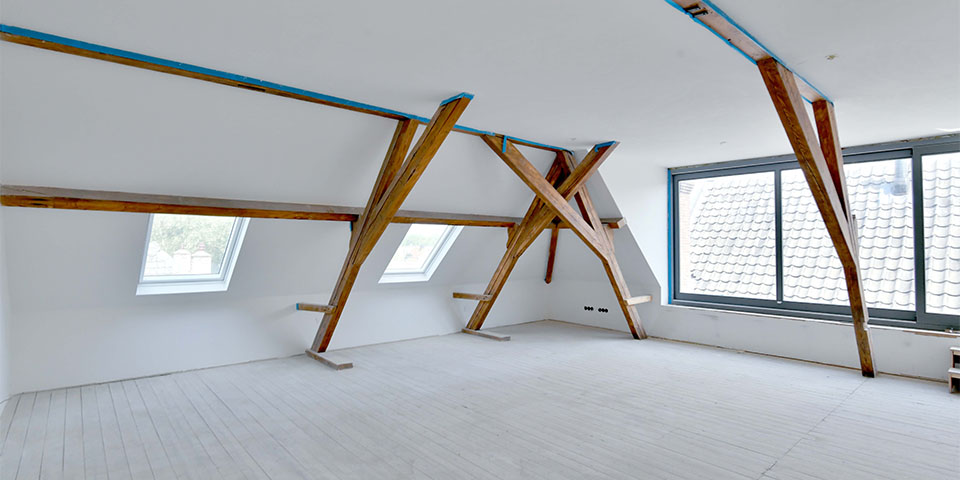
The upstairs retains beautiful wooden rafters.
From fiasco to absolute gem
At first, this project was heading for a fiasco, but thanks to the expertise and enthusiasm of the architect and current construction partners, this bold transformation will still be an absolute gem. The monumental building will retain a bit of the feel of an old school, yet its new function as a residential facility will prevail. "The interior corridors and stairs, with multiple skylights in the hallways, are particularly special. In addition, PHB created a new stairwell to the second floor so that the two apartments in the roof could be accessed. Furthermore, a parabolic arch was installed as a passage to the existing stairwell," says a proud Kleine Schaars. "The realization of the outdoor terraces was also another challenge. On the first floor, the ground level was raised. For the apartments on the second floor, I came up with small steel balconies. The residents of the apartments on the top floor were given a roof terrace, which, however, is not visible from the street side."
Schrijver concludes, "All the work is done in close consultation with the construction manager, historic preservation and the municipality of Deventer. In the meantime, we have also delivered a quotation for the finishing of the apartments. Half of the apartments will be completely finished by PHB Deventer, while the other half of the buyers have chosen to have their apartment delivered as shells and have the finishing work done in-house. The general construction work and finishing of two apartments should be completed by the construction period. Completion of the other three apartments will follow in early October."
One thing is certain: for the buyers, the end is really coming now.
