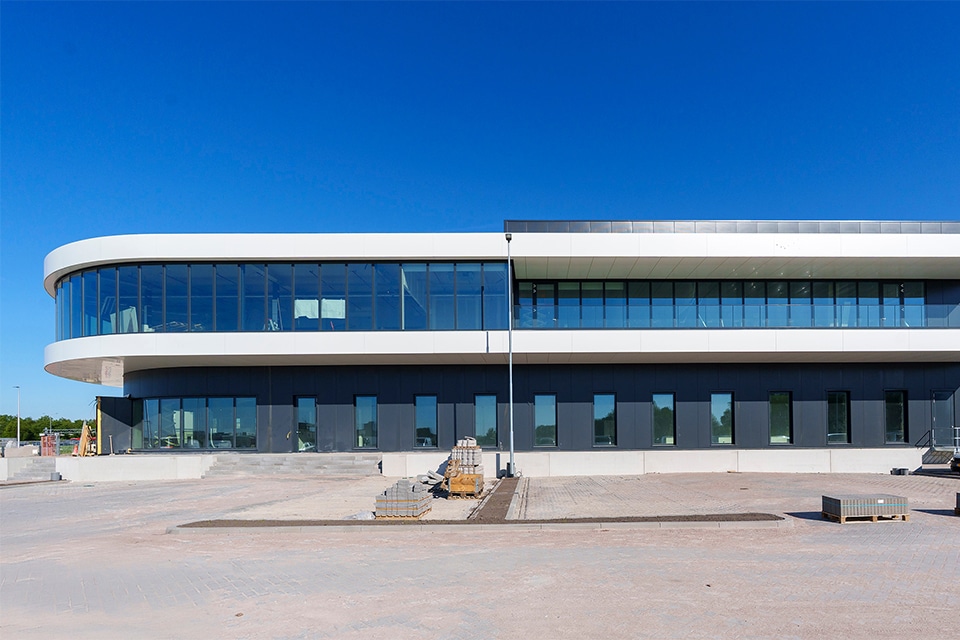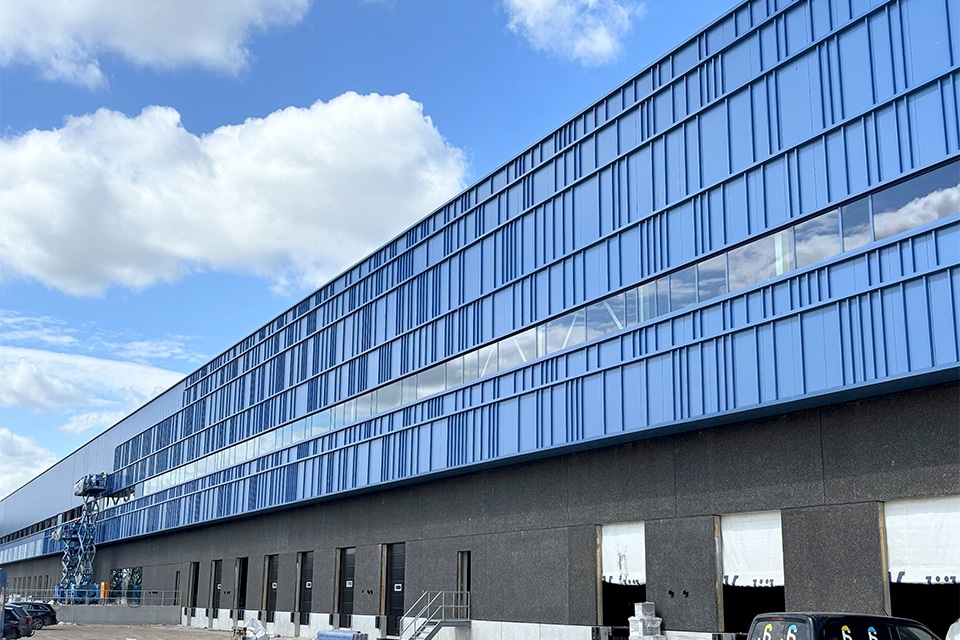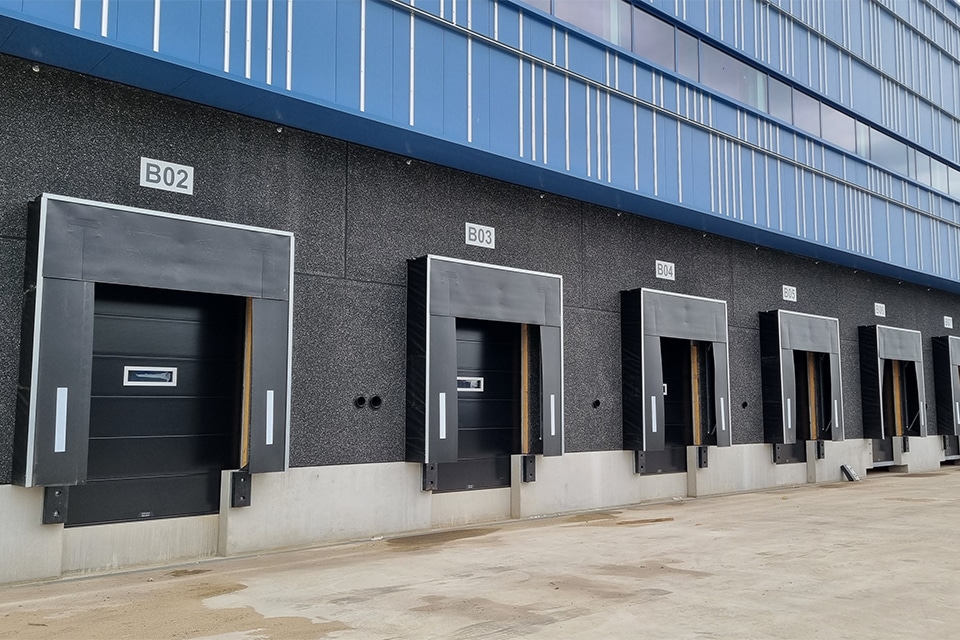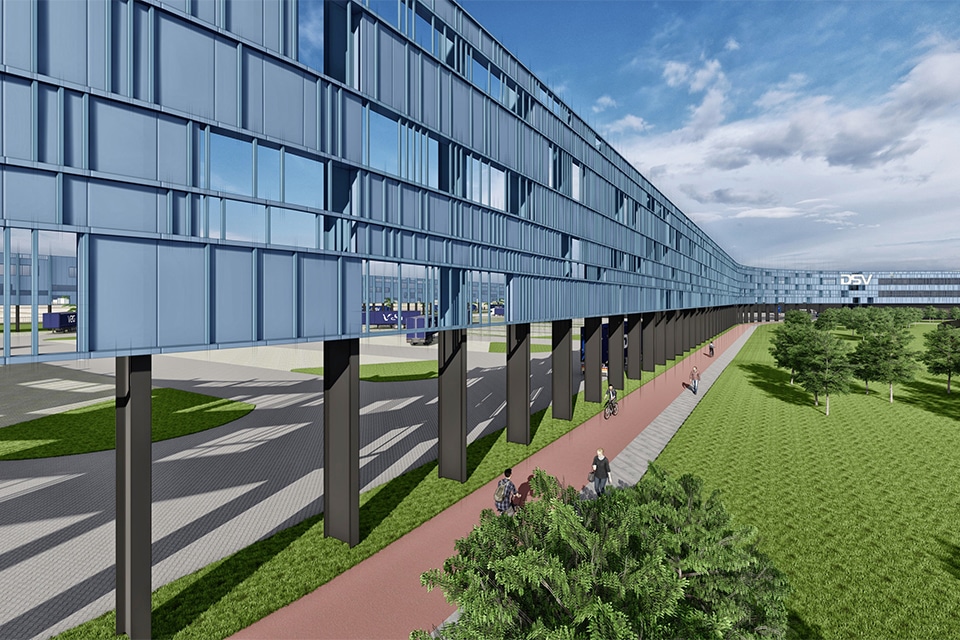
'Stacked construction is the future, even for businesses'
The existing plot used three times
Flowers arrive in large numbers at the Hoek Group's new premises. Here they are temporarily stored and then split into custom-made batches, ready for shipment to customers all over the world. The challenge to Architectenbureau Gerrit van der Vijver is to design the most suitable business premises for this. And there is an additional wish: the more built-up square meters on the plot, the better.
One advantage Architectenbureau van der Vijver has. It also designed the first commercial building for the Hoek Group and this provided valuable insights. In Phase I, for example, two storeys were chosen. "Flowers are not stacked high; a floor height of five meters was therefore sufficient. Moreover, this was energetically beneficial and it fulfilled the then also existing desire for as much built-up square footage as possible on the plot."

From two to three building levels
But stacked construction offers more. The entire flower stock can now be housed on the floor. The flowers go up on trolleys via a ramp and down again with conveyor belts. Gerrit van der Vijver: "The design for Phase II is obvious. Here we went for yet another building layer. However, this created a new problem. How were the flowers to be brought upstairs? For this we installed three large elevators, each with a surface area of 36 m2 and good for the contents of an entire truck."

Triple use of land
A little arithmetic shows that the already favorable conditions are now even more advantageous. "A total of 30,000 m2 of commercial land was available. In Phase I, we built 21,000 m2 of hall and 2,800 m2 of office on this. In Phase II, we built 35,000 m2 of hall and 1,200 m2 of office. This is 60,000 m2 of construction on a plot of 30,000 m2. Including parking lots, the land here has been used three times. This will be the future."
Extra attention deserved the furnishing of the offices. "In the original auction building, people worked without daylight! For this reason, the new offices have plenty of daylight and a wide view of the A44. These offices invite people to enjoy working."
The right climate for flowers and plants
Hoek Group is further expanding its current business processes in Rijnsburg, next to its current building. The company is a wholesaler of flowers and plants. Naturally, these must be kept within the right climate. Van Kempen Koudetechniek was called in for the cooling of the halls and the climate installation for the offices.
In 2018, Van Kempen already supplied the installation for the two floors that were completed at that time. This was an ammonia/CO2 installation, both natural refrigerants. The three-story new building will be fully conditioned in different temperature zones and different application options. In part, the 2018 installation will be expanded for this purpose. In addition, there will be a DX system functioning with natural refrigerant, CO2 and heat recovery, which will heat, cool or dry the ventilation air. The offices will be equipped with a VRV system by Van Kempen's climate department. This ensures the lowest possible energy consumption. All this is integrated into Van Kempen Koudetechniek's VK Dynamics control system. "With this you can do complete remote management and monitor energy consumption. We will also do the maintenance and management," says Marcel Denecke, account manager at Van Kempen Koudetechniek.
Working in a construction team, the company prepared the entire project with the other parties. As a result of those discussions, the work is now proceeding smoothly. "We are proud to realize this work for the Hoek Group," Denecke said.
- Client Hoek Group, Rijnsburg
- Design Architectenbureau Gerrit van der Vijver BNA, Leiderdorp
- Constructor Faas & Van Iterson Ingenieursbureau, Sassenheim
- Contractor Jan van Egmond, Rijnsburg
- Finish PLAZA Total finishing, Sassenheim
- Installation Advice Overdevest Advisors, The Hague
- Installations Groen & Aldenkamp Installatietechnieken, Woerden and Van Kempen Koudetechniek, Tiel
- Construction period August 2021 - November 2022




