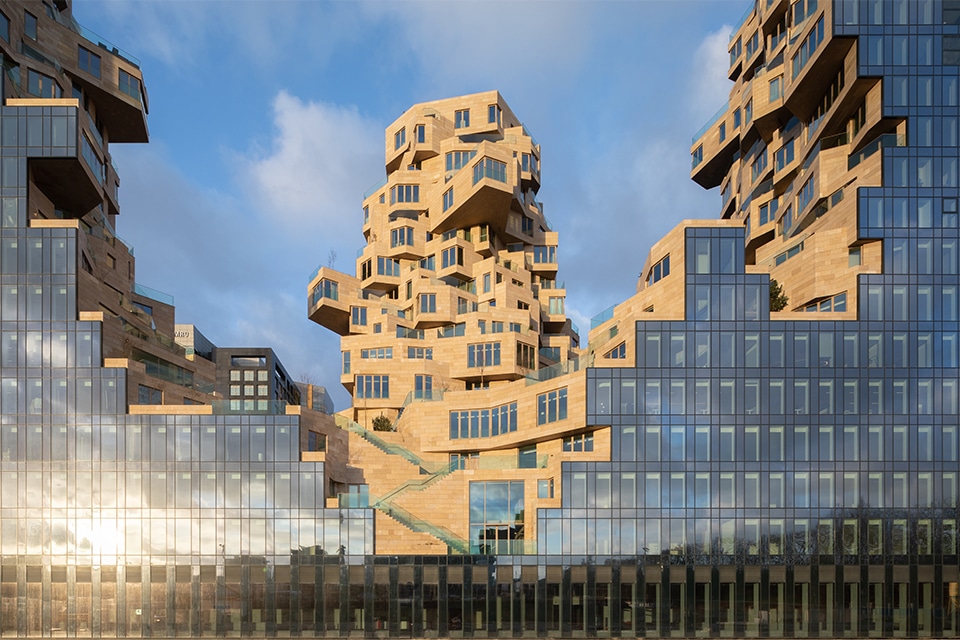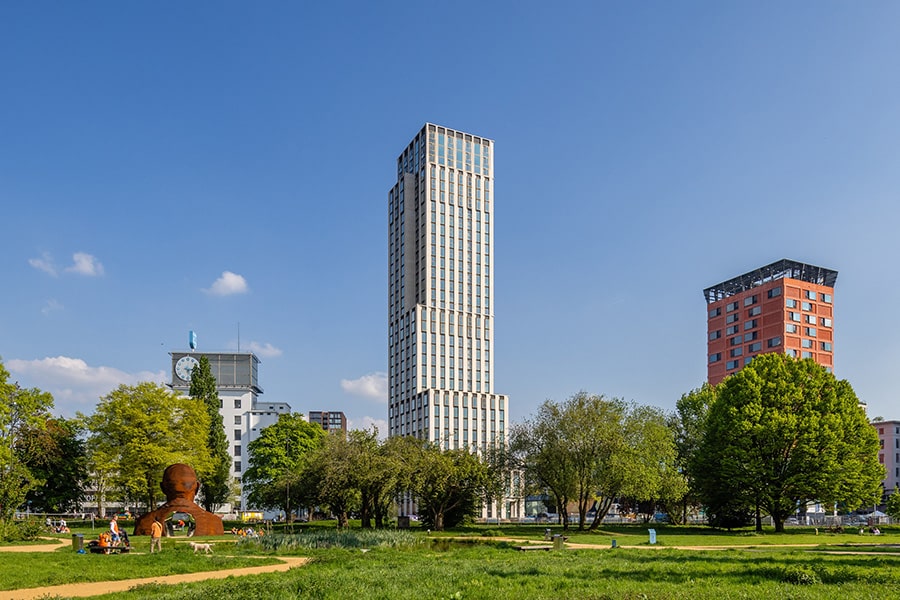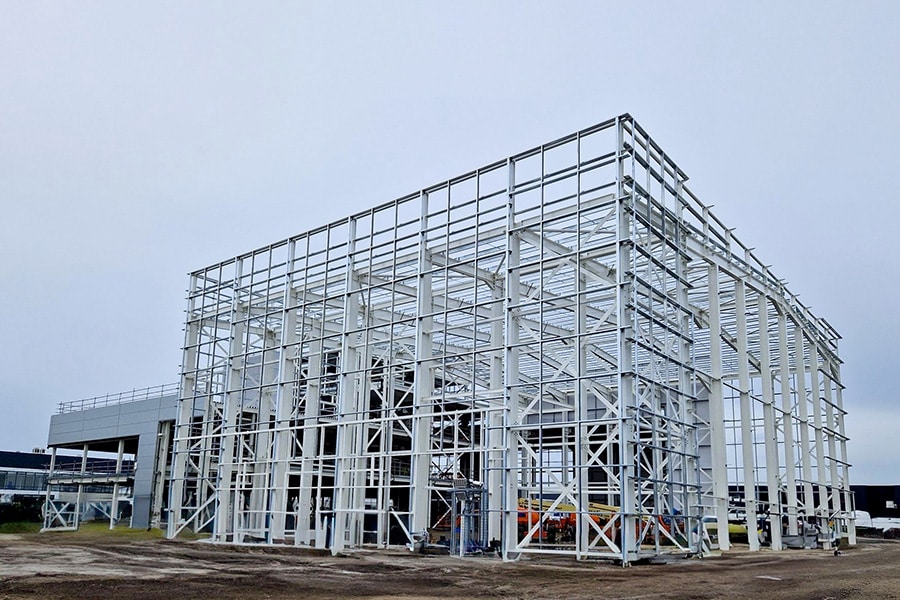
New hospital for Tergooi in Hilversum
State-of-the-art hospital gives quality boost to green location
Starting in 2023, Tergooi Hilversum and Blaricum will bring together all acute, intensive and clinical care functions in one beautiful place: the wooded care park De Monnikenberg. At the moment, the finishing touches are being put on the realization of a sustainable and state-of-the-art hospital with four building sections, organically connected by wide, light and transparent corridors. Many patios make the hospital spacious and light, and in combination with the unique location in the forest, the ultimate healing environment is being created.
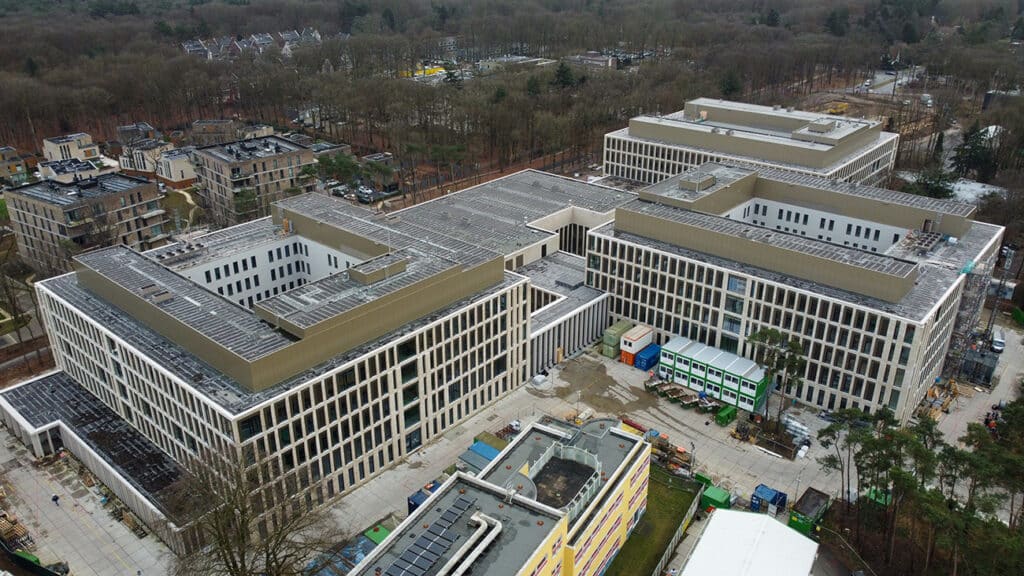
Not only the building form, but also the facades of the new hospital are inspired by its green and wooded surroundings. The design by architectural firm Wiegerinck is distinguished by "a vertical rhythm, tree-bark-like vertical masonry, as leaves silk-gloss aluminum and a special contrast between light and dark. The engineering, production and assembly of the aluminum frame infills and roof structures, including insulation and battens, are signed by Robertson Gevel Techniek Nederland B.V.
Challenging engineering
The new Tergooi hospital is being realized by the construction combination BAM - Kuijpers VOF. "We were approached by BAM Bouw en Techniek - Grote Projecten back in 2018, to develop an idea for the aluminum frame fillings," says Anco van Egmond, director of Robertson. "Based on this idea, we were added to the construction team. In the preparatory phase, we were given ample time - together with all construction team members - to fine-tune the details. In order to prevent water and air leaks, explicit attention was paid to the connections. In addition, the tolerances had to be flexible enough to accommodate any operation in the frames." The architect envisioned a certain depth effect, he explains, but the insulation value had to remain the same all around. "How could we secure this high insulation value? And how could we keep all the fixings out of sight? The use of first-class materials from Compal (aluminum composite) and fasteners from Hilti and Dynamic Bonding Systems, among others, contributes significantly to this. Moreover, we arrived at a sophisticated construction with folded and invisibly mounted elements."
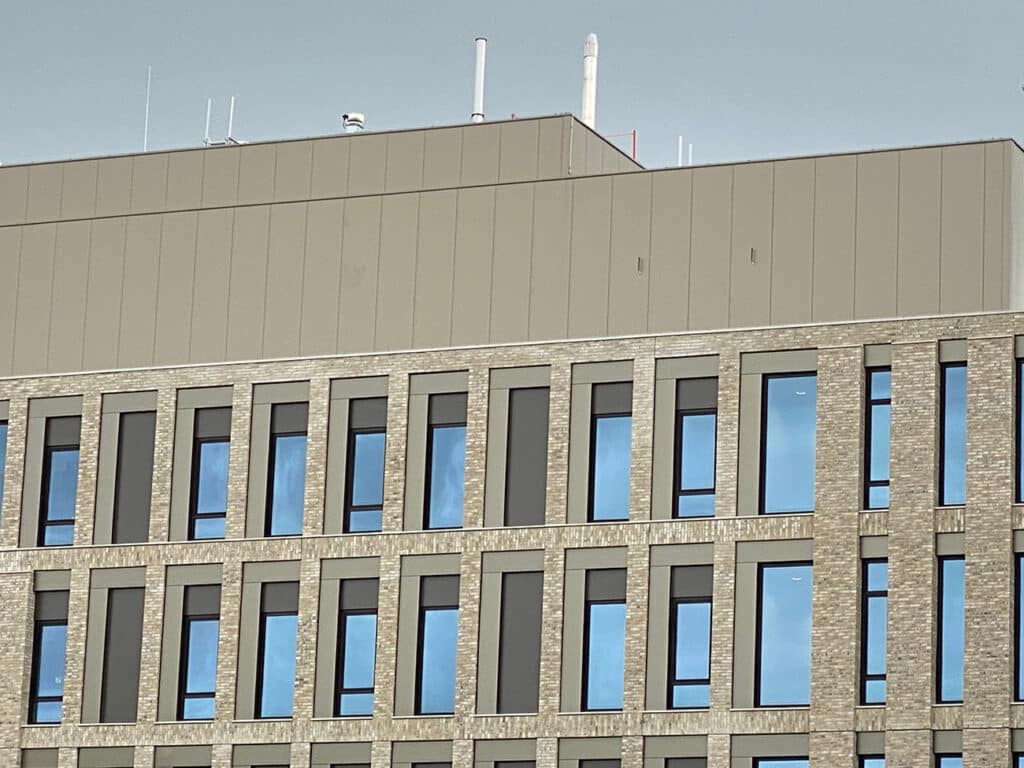
Approx. 11,000 m2 facade cladding
At the base of the facades is a precast concrete facade shell. "To this concrete shell, we screwed the metal rear construction on site," Van Egmond explains. "Next, high-quality insulation material was installed between the profiles. Where in the cavity of the masonry frames stone wool insulation of 200 mm was applied, the same insulation value was achieved with 100 mm Resol foam panels in the aluminum frames. As the final finish, we installed approximately 6,000 m2 siding from Alucobond mounted; the number one aluminum composite siding company. We have been processing these products since 1979. As our first project back then, we clad the LUMC in Leiden and the panels are still in superb condition."
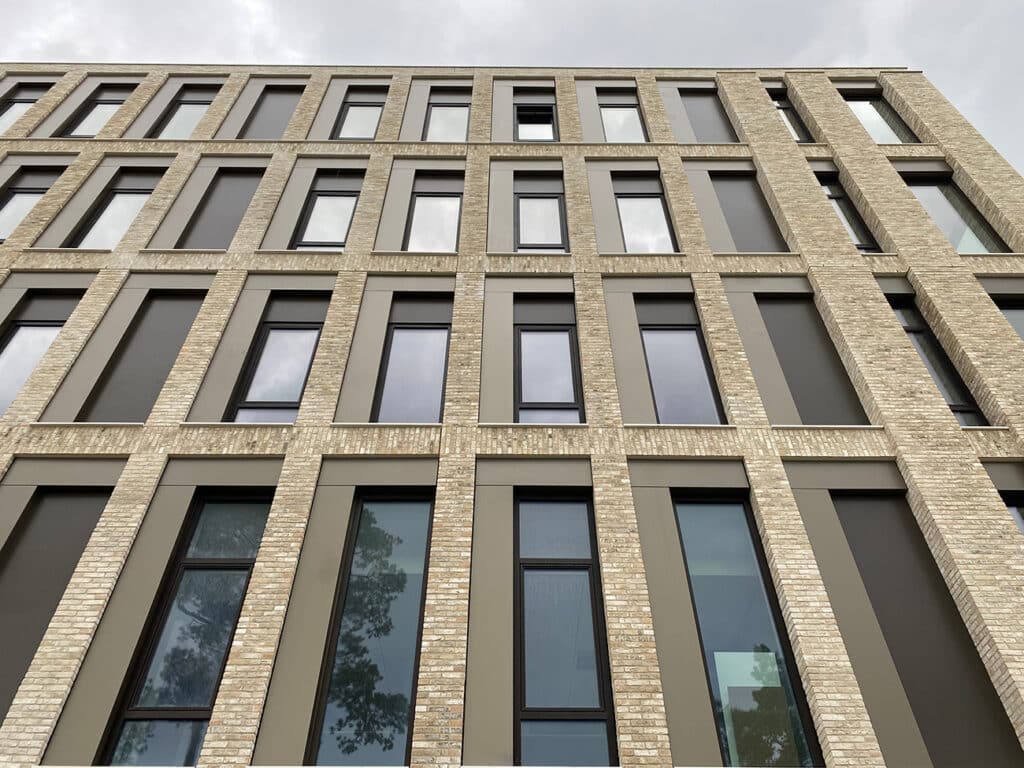
Three of the four building sections feature a roof structure, for which Robertson has approximately 5,000 m2 delivered and assembled insulated panels. "The panels are exactly matched to the dimensions of the substructure," said Van Egmond. "A module size of 900 mm wide was chosen. On our advice, the panels were combined with aluminum clamp frames from Primoclad Europe. This raised the sealing to the very highest level. Moreover, thanks to the cohesion of panels and frames, no additional steel was required."
Quality Impulse
With the facades, architect and end user wanted to give a quality impulse to the area, Van Egmond emphasizes. "Both the materials and colors were chosen very deliberately. Large glass areas are harmoniously alternated with dense frame fillings, in numerous variations and in two natural, anodized colors. In a year and a half, we filled almost 1,700 frames. What is special about this is that we worked from the bottom up. To meet the short lead time, we assembled directly behind the structural shell. To prevent damage to the lower panels, the scaffolding was adapted."
First-class advice and materials
Robertson Gevel Techniek Nederland B.V. focuses on addressing, preserving and maintaining buildings in both the private sector and non-residential construction. "Since our founding in 1961, we have completed more than 8,600 projects, commissioned by contractors, housing corporations and owners' associations," Van Egmond says. "We work exclusively with first-class materials from reliable suppliers. Combined with almost 60 years of knowledge and experience in the industry, a high-quality and durable delivery result is guaranteed at all times." In addition to new construction projects, Robertson receives many requests from clients looking to aesthetically upgrade their buildings. "We are also happy to take on these projects."

