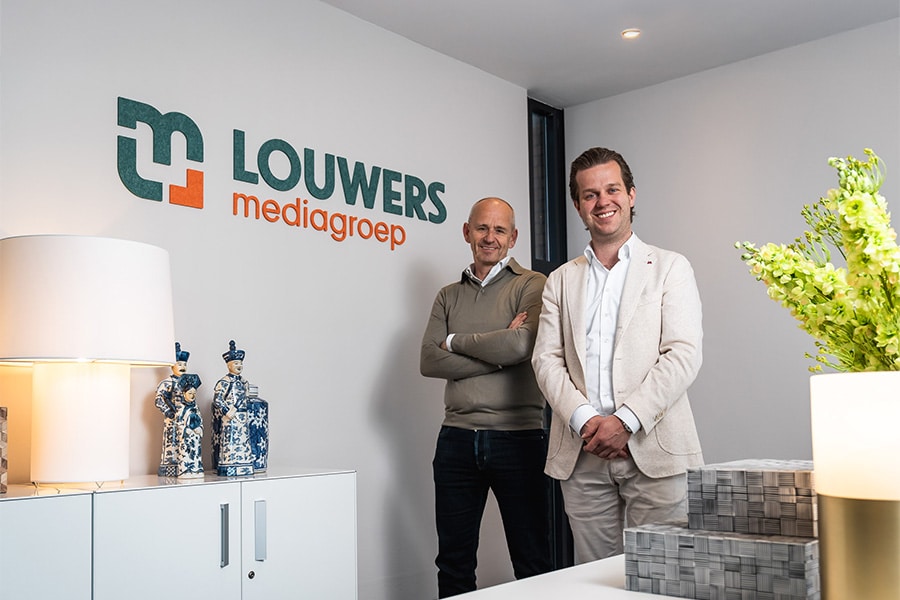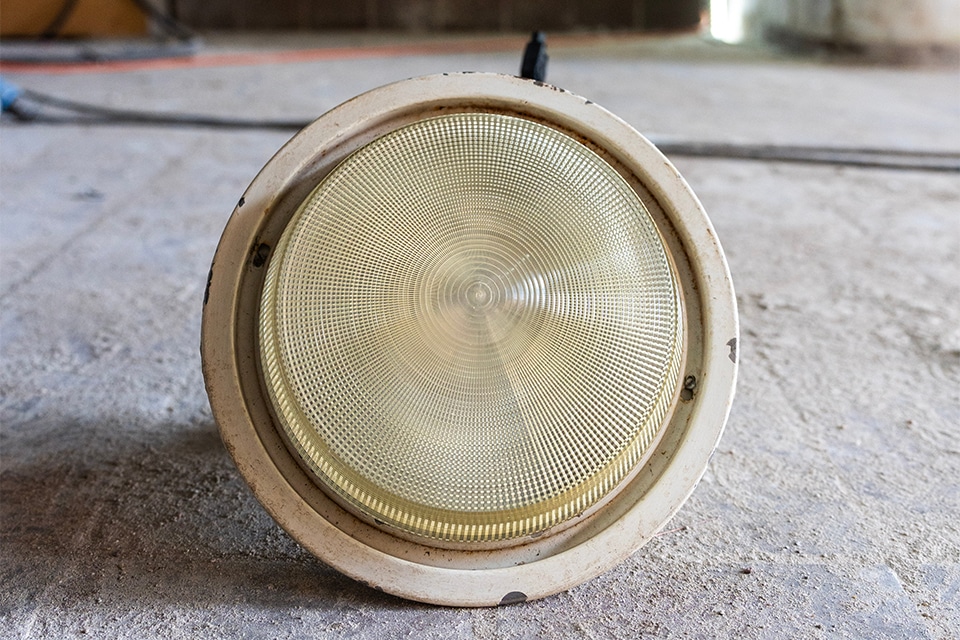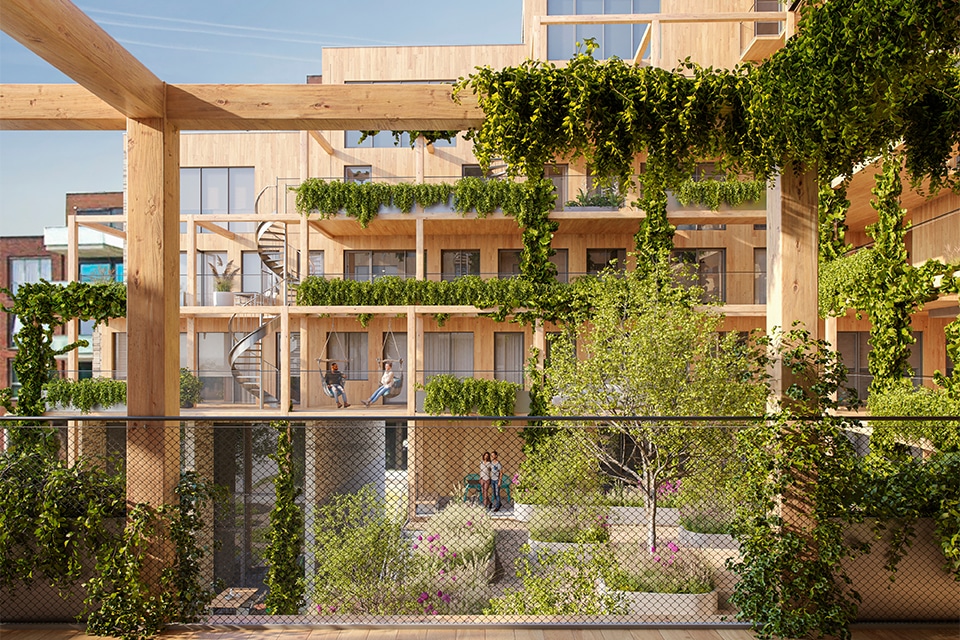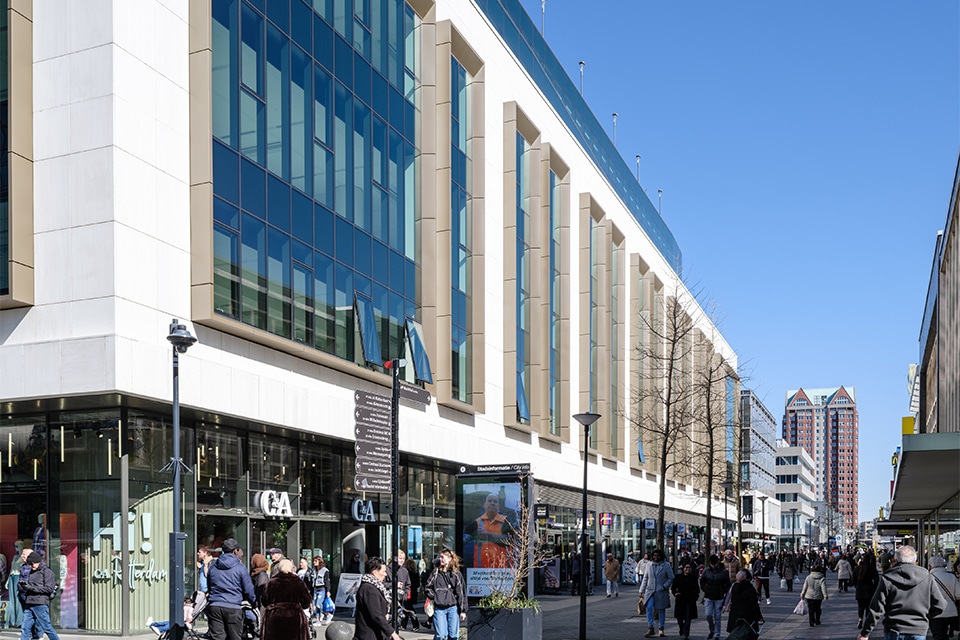
The Molenwiek | Almere
Promising pilot with prefabricated shell
At the edge of the center of Almere Buiten, on the site of the former health center De Molenwiek, the residential complex of 76 apartments of the same name is rising. The homes, developed and built on behalf of housing corporation de Alliantie, are gas-free and will be equipped with an individual air-to-water heat pump combined with PV panels. Completion of the complex is scheduled for the first quarter of 2020.
The construction of De Molenwiek, to a design by Klunder Architects of Rotterdam, bears the signature of Trebbe. The developing builder is realizing the complex based on the in-house developed concept HoogWonen. With this concept, good and affordable apartment complexes fitting the target group can easily be developed and realized, from different access forms and types. In the case of De Molenwiek, it is an eight-span building with central access and eleven floors. A special feature is that the apartment complex is the first HoogWonen project to be built entirely with a prefabricated shell.

Facades ready for frame assembly.
Alternative
From the sketch design, the development of the apartment complex took six months. The result: an eleven-story eight-span with an attractive design. Because of its size and scale, the Molenwiek acts as the gateway to the center of Almere Buiten. "The HoogWonen concept was based on sand-lime brick and could go up to about six stories high. At De Molenwiek it was impossible to use the building system used up to that point," Christian Schuurman, project manager at Trebbe, looks back. A search for an alternative to the sand-lime brick started. "The tight labor market and the desire to build faster were some of the reasons for seeking the solution in precast." Bestcon, a supplier of precast concrete, soon came into the picture. "Bestcon's precast shell matched Trebbe's wishes and requirements. Moreover, it proved to integrate well with the design before us."
Fast, faster, fastest
Together, Bestcon and Trebbe developed a unique floor structure for the shell. Where it is customary to pour off the installation layer, Trebbe wanted to move toward a precast floor that does not require this. This resulted in a floor where the installations are contained in trenches. "The floors are thinner, we can use them to span wider widths and we only have to pour off the trenches," Schuurman said. The latter saves an operation in planning and eliminates long drying times. To increase the construction pace even further, the balconies are already poured to the floors in the factory. This allows Trebbe to erect one building layer per week, without time-consuming support structures. This results in almost 50 percent time savings during the structural phase, compared to a traditional system. The plastic window frames are already installed in the factory complete with set frames and glazing on the precast walls. This ensures that the building is quickly wind and watertight, so that the finishing work can also start quickly.

The entrance to The Mill Wick (Image: Klunder Architects).
From pilot to new standard
Trebbe has high expectations from the pilot with the precast shell and has now started a second apartment complex, also for a housing corporation and coincidentally also in Almere. "With the use of the prefabricated shell, Trebbe can realize good, affordable apartment complexes higher and faster with HoogWonen. A next step for the HoogWonen concept is the application of precast facade finishing. The first studies on this are ongoing," Schuurman concludes.



