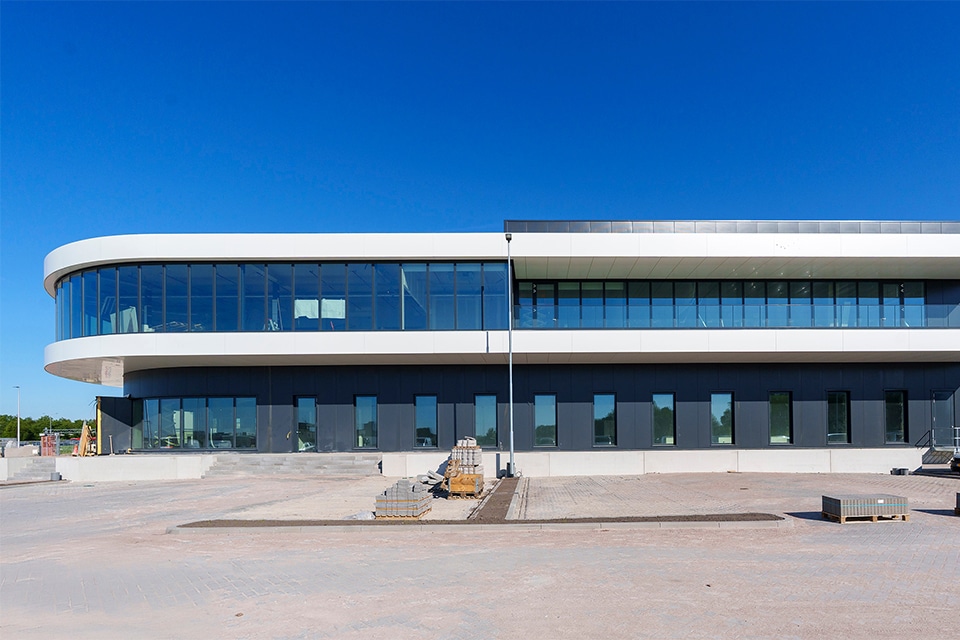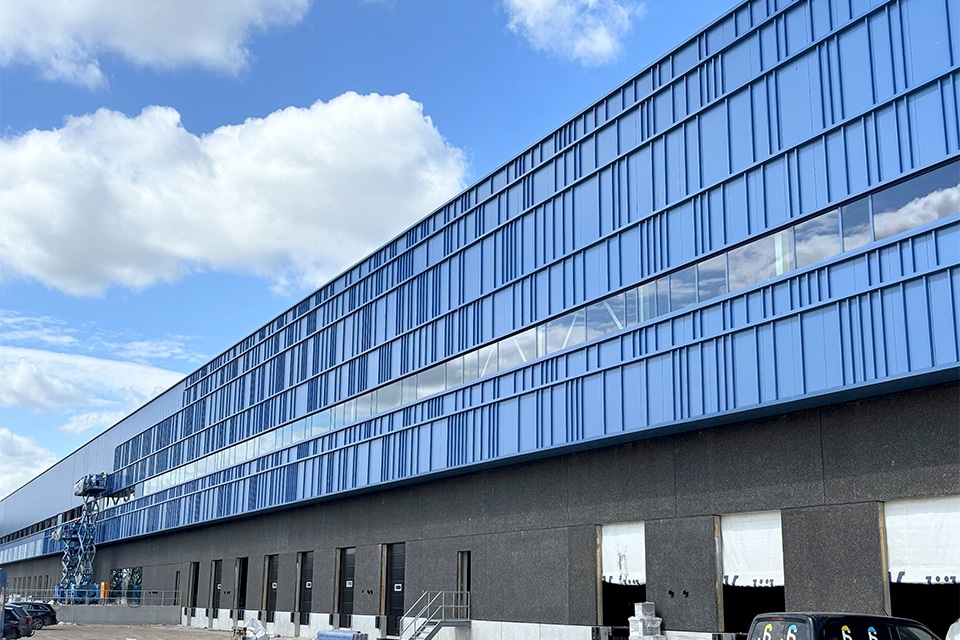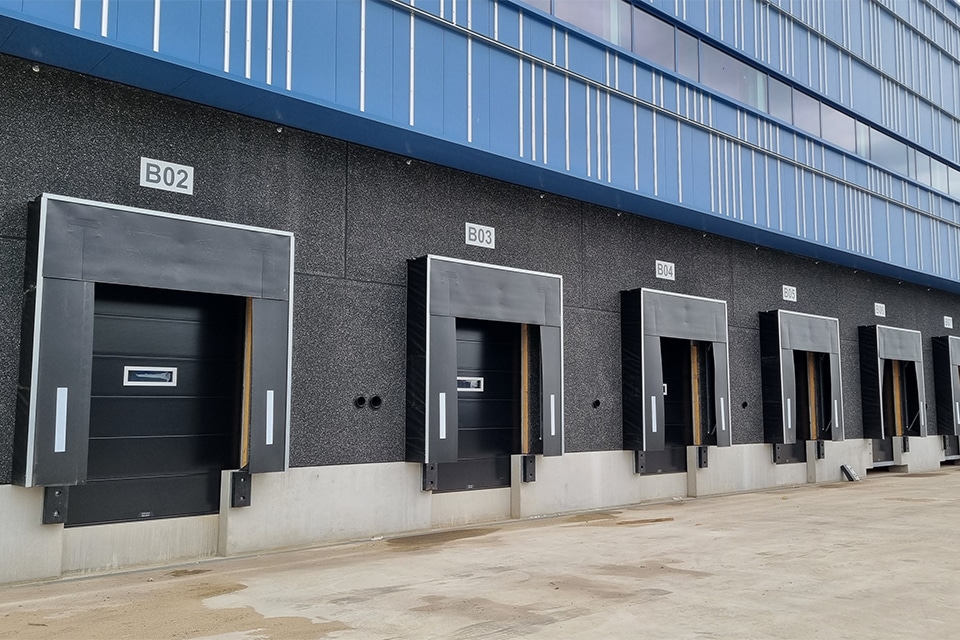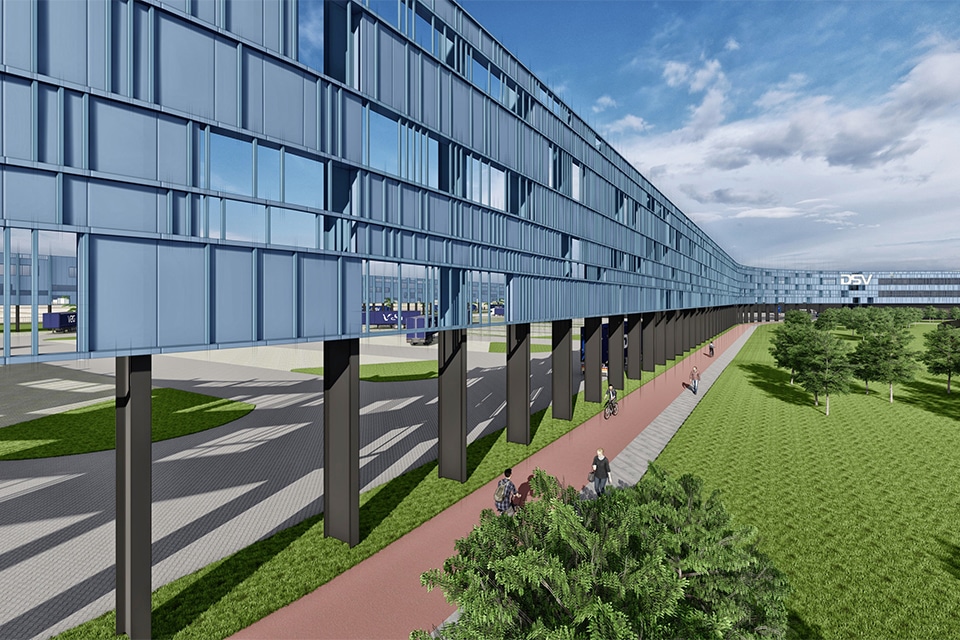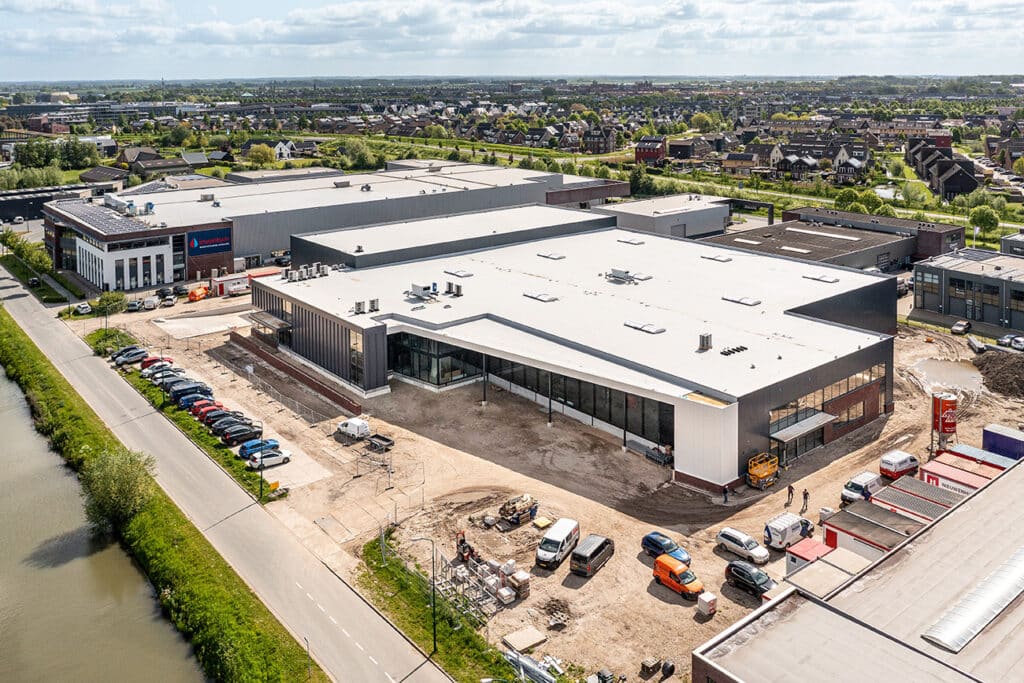
Great through the art of omission
An XL-sized production hall
In Houten, Inventum is building a new production hall. The building already stands out with its large glass areas and even much larger facades. The entire building lacks ornaments, skirting boards and finishing laths. It is the natural materials and pure details that give the production hall its striking appearance.
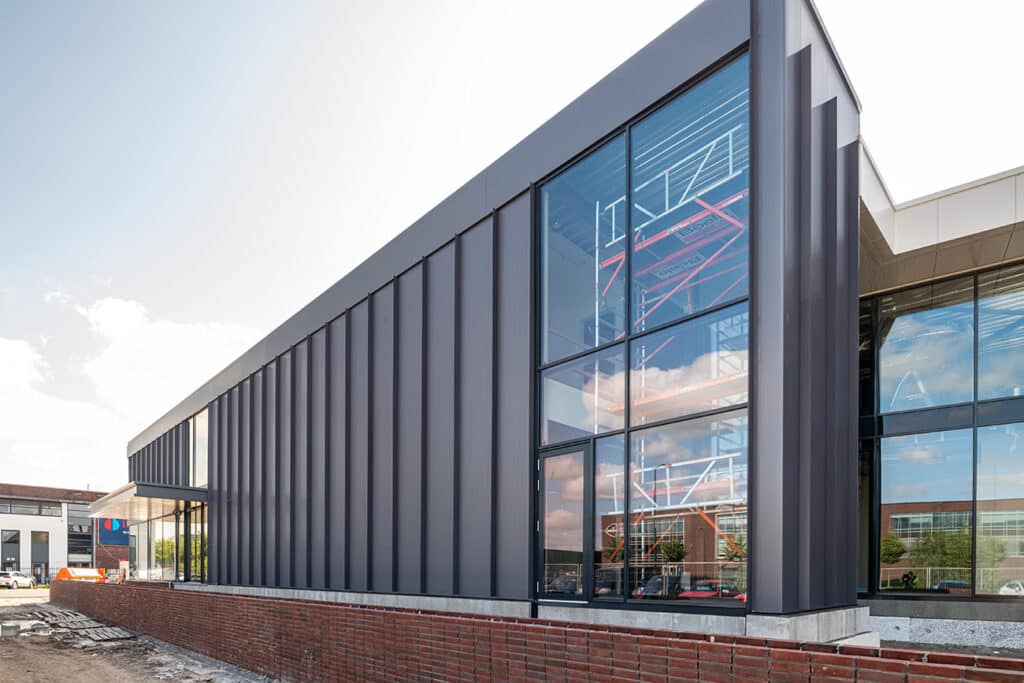
Inventum is a producer of heat pumps and boilers. In addition to its existing building, Nieuwenhuis Bouw is currently constructing a hall for the production of the very latest heat pumps, an auditorium and experience center for the installation world and a two-story office. The production hall is on the first floor; the office - with heights of up to five meters - is next door. With an area of some 7,100 m2, it is a project of stature.
Large spans
Client Inventum chose a hall of about 60 x 60 meters, free of columns as much as possible without having to overweight the roof structure. "We worked intensively with the structural engineer for this," says Jacob Kolk, general manager of Nieuwenhuis Bouw. "This involved glass sections seven meters high. For this, the steel structure with large spans had to be mounted - without the intervention of frames - on the windows. The combination of those enormous dimensions, the wind pressure and the lateral load made the hearts of our engineers beat pretty fast."
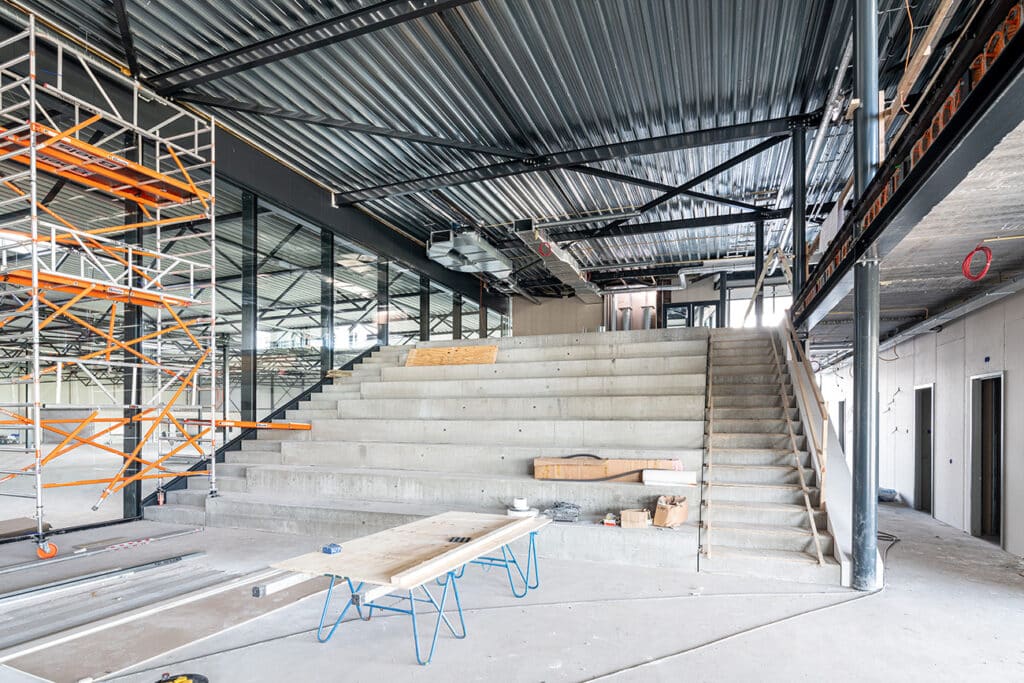
Professionally equipped auditorium
The auditorium will be the meeting place for large groups. A concrete seating stand with steps over 10 meters wide can accommodate about 150 visitors. "The dimensions of the steps are already impressive," Kolk explains, "but no less so are those of the screen with a bandwidth of 10 meters and a height of almost 7 meters. In addition, sound, lighting and light lines had to be coordinated in such a way as to achieve the quality level of a professional cinema. Coincidentally, we had previously realized a similar space. Nevertheless, it still required intensive construction preparation."
Temperature difference calculation
To provide the production hall and auditorium - both with huge glass windows - with the best heating and cooling installation, Nieuwenhuis Bouw made a temperature exceedance calculation.
For this, all parameters - from dimensions and visitor numbers to insulation values, shading and glass quality and including temperature wishes and requirements - were entered into a simulation building. Kolk: "The maximum number of days per year to deviate from the requirements was also entered. Only when the rooms had been simulated in detail did we choose the most suitable installations. So our advice was not based on existing products, but on reality. Although this method has been around for a long time, it is rarely used. Yet it is actually indispensable for today's heat pump technologies."
Currently, the new Inventum building is wind and watertight and the appearance of the building is already becoming visible. At the same time, there is still much to do. For example, Nieuwenhuis Bouw is also taking care of the infrastructure of the surrounding grounds, the hwa installations and a
part of interior construction.
