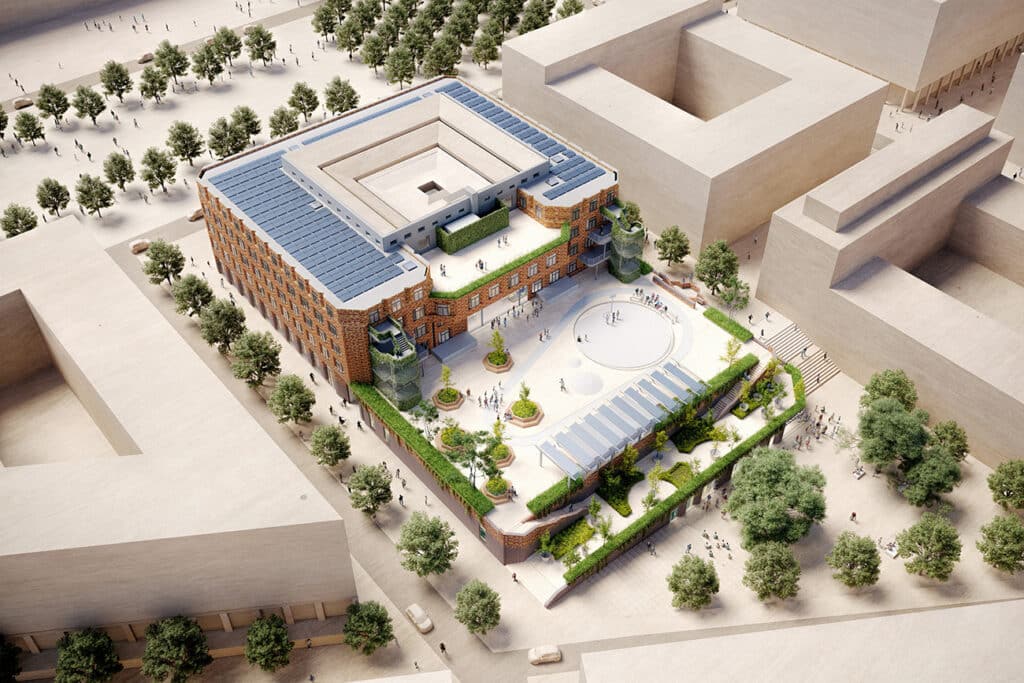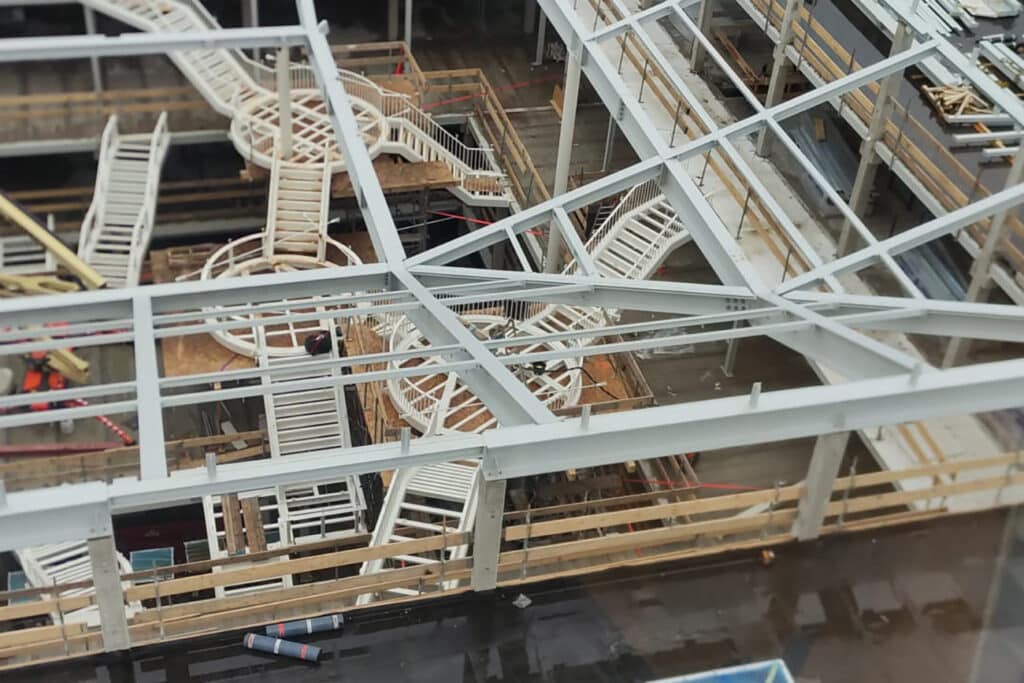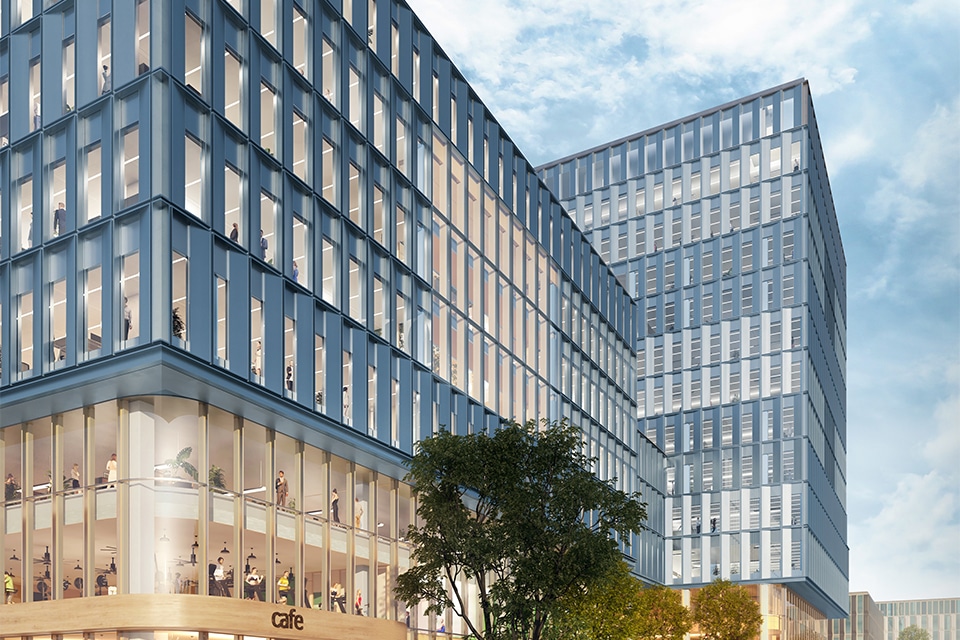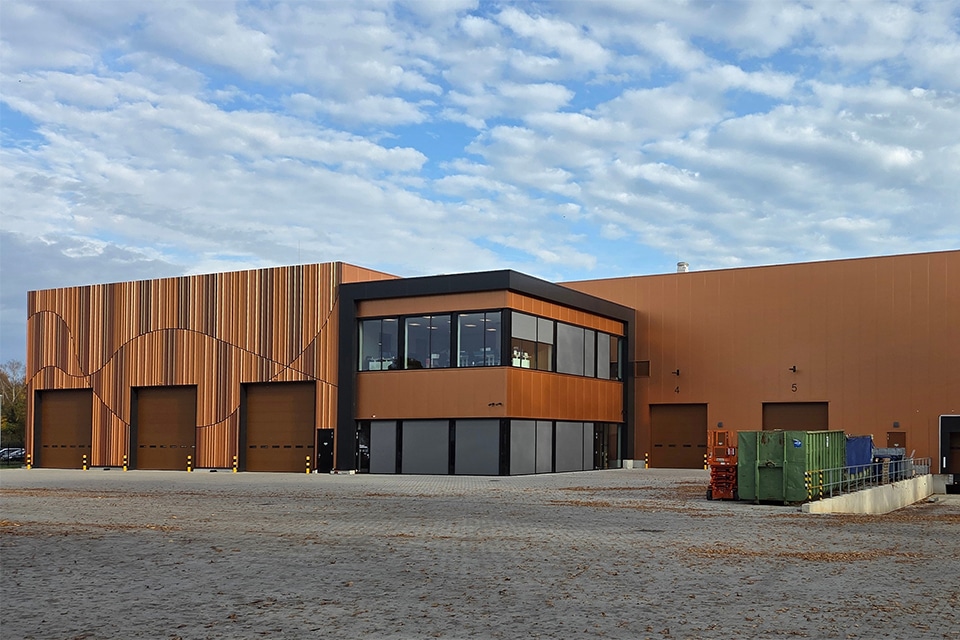
New building Academy Ten in Utrecht
Inspiring building for education and sports at Berlin Square
The new Academy Ten building in Utrecht, designed by designed by Wiersema Architects & de Architekten Cie., has been accommodating 1,600 students since September. To offer them an inspiring learning environment, the spaces have been carefully designed with different scales and atmospheres creating an intimate ambiance. The iconic building cleverly creates space for education and sports in the heart of Leidsche Rijn.

Academy Ten's idiosyncratic vision of education is also reflected in the building's design. It is a reflection of the real world, says Marten de Jong, partner architect at de Architekten Cie. "The building had to be efficient and sustainable, functional, easy to maintain and flexible towards the future. At the same time, we were entrusted with designing for 1,600 students a space in which they feel comfortable, so that they develop to their fullest potential. This is achieved by offering different spaces in terms of scale and atmosphere, so that students can choose each day what they feel comfortable with and in which composition they best achieve learning and cooperation."
The heart always close by for everyone
The new building for Academy Ten consists of "home units" organized around a central space. De Jong: "The central space is located on several floors of the five-story building. Whether you are at the top or bottom of the school, the heart is always close by. This keeps walking distances to a minimum." The arts and culture cluster is located on the first floor, so that works of art can be well displayed toward the street. The science cluster is in the heart of the building. There is also a training house for students of the teacher training program at the Hogeschool and University of Utrecht.

Within all these spaces, the architect has taken into account the different forms of work and wishes of the students. "Sometimes they want to be more secluded and sometimes they want to be in the spotlight. They can pick a workspace on the side, in the middle, by the window ... There is a lot of transparency," De Jong said.
Sports hall with square as roof
Extra special is the competitive sports hall used by the school, which is rented out in the evenings and weekends through the municipality of Utrecht. This therefore has its own access. On top of the sports hall is a publicly accessible square. This is possible because it is built against the A2 tunnel, explains De Jong. The location on the A2 tunnel (overbuilding) is both a challenge and an opportunity in this project. Berlin Square is much higher (about 9 meters above NAP) than the surrounding ground level. By lowering the sports hall into the ground (to the highway depth), the roof of the sports hall becomes part of the surrounding system of streets and squares.
The roof is bordered by trees, equipped with seating areas, sports facilities, a pergola and a greenhouse. Combined with additional solar panels, a sustainable building has been created.
FACADE FORMS LIVELY MOSAIC
Urban planning regulations at Berlin Square dictated that the plinths should be high, in gray and preferably in natural stone or concrete. The floors had to be of red brick. The architect gave this a special twist by choosing ceramic tiles in two sizes and eight colors. This creates a mosaic of different colors and relief. Additional relief is obtained because the windows consist of bay windows. This immediately offers students the opportunity to work on the window sills, overlooking the outside world.
Sustainable and circular materials were also used for the interior. Natural materials and colors, lots of light, wood and earth tones. De Jong concludes, "With Academy Ten, the Berlin Square in Leidsche Rijn center has gained a prominent social building."




