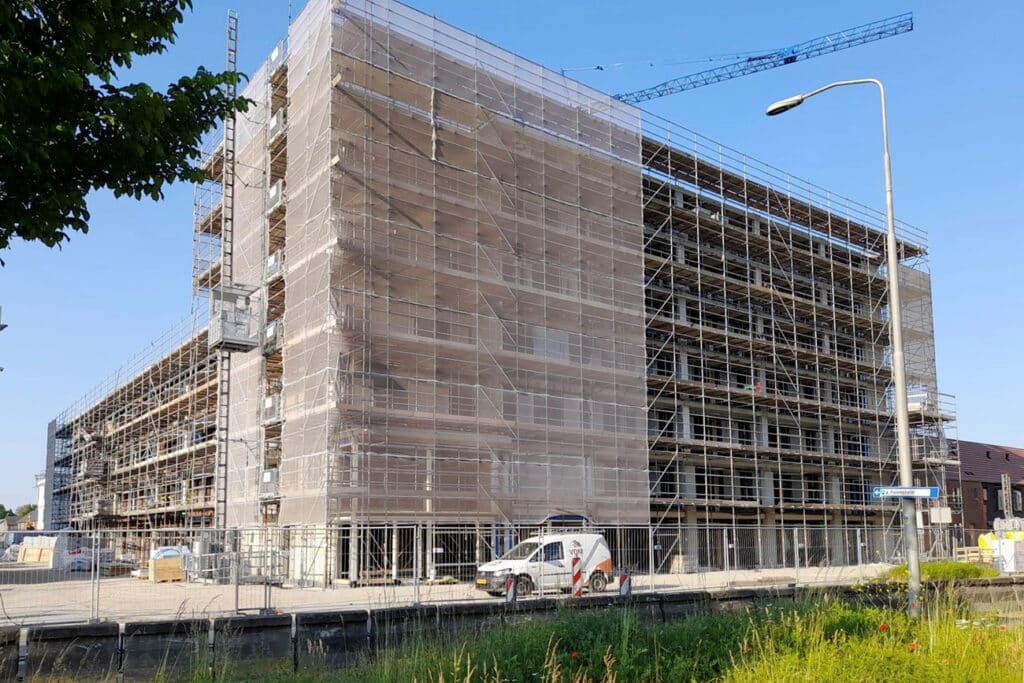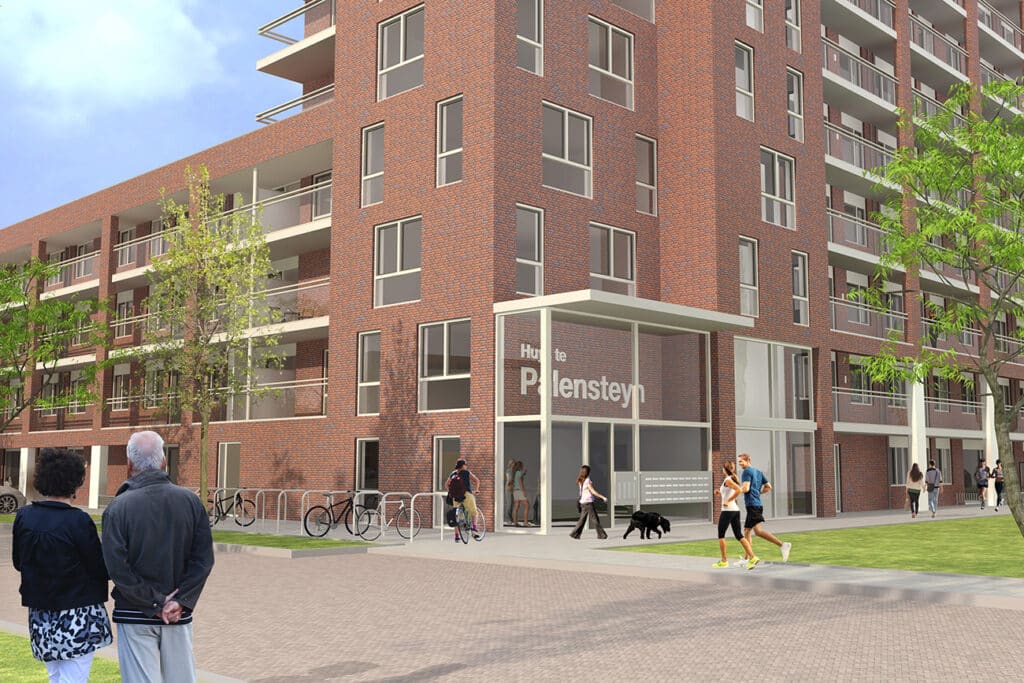
A gallery apartment with the maximum balance
Location, functionality and appearance are optimal
Until recently, the street scene in Zoetermeer's Singel neighborhood was still defined by dated gallery flats. Now a modern apartment building is rising here, where residents can enjoy the maximum amenities. By putting the money "into the good things," Palenstein will become a place to live with an optimal location, functionality and appearance.
Palenstein is part of a large-scale renewal plan of the Singel neighborhood in Zoetermeer. All the 1960s gallery flats here were demolished and made way for a contemporary living environment with a variety of housing. The 67 social rental apartments of Palenstein are situated in an L-shaped gallery flat, the short leg of which has nine floors and the longer leg four floors. Residents will have their own storage space on the first floor.

The maximum balance
When Steenhuis Bukman Architecten was commissioned to design Palenstein, the location of the building, its L-shape and the type of housing - a gallery flat - were already fixed. Still, the project offered plenty of challenges for Steenhuis Bukman Architects. "Especially in social housing, you want the budget to be spent on the right things," emphasizes Marc Bukman, director/owner of Steenhuis Bukman Architects. "You want rental and owner-occupied housing to be hardly distinguishable from each other, if at all, and to find the maximum balance between functionality and appearance."

Vertical articulation
To minimize the horizontal lines of the gallery flat, Bukman chose vertical masonry columns on the street side of the building. Since this is also the shadow side of the building, the balconies here were solved indoors. On the south-facing court side, the apartments were provided with cantilevered balconies.
Own storage rooms
Client Vidomes had a clear preference for individual outdoor storage units on the first floor, and Bukman understood that. However, it was a bump in the road in creating an attractive facade image. Says Bukman, "You actually want to keep the first floor layer light and lively to create a friendly and safe atmosphere." The solution was found in storerooms - six per apartment width - with the entrance door on the street side and the blind wall on the court side. Indeed, on the court side, the facade can be made attractive with alternating masonry and vegetation. "We are a proponent of masonry, because masonry requires minimal maintenance and ages in a charming way. The unsanded Wasserstrich bricks used are masonry in multiple dressings, which creates a lively variety."
Entrance with charisma
A welcome break in the row of storerooms on the street side is the substantial entrance on the corner of Palenstein. "That was a conscious choice. Ideally we would have extended the glass facade over two residential floors, but that required too much space. Now the entrance only covers two residential floors on the outside, so it still has a substantial appearance." Heat pumps, solar panels, sedum vegetation and other environmentally friendly measures also make Palenstein sustainable. "These will soon provide residents with ultra-low energy bills. The surroundings are beautifully green and the social amenities of Castellum and Zoetermeer are just around the corner."
- Client Vidomes, Delft
- Architect Steenhuis Bukman Architects, Delft
- Constructor WSP, Nieuwegein
- Contractor Heembouw, Roelofarendsveen
- Construction period fall 2021 - fall 2023




