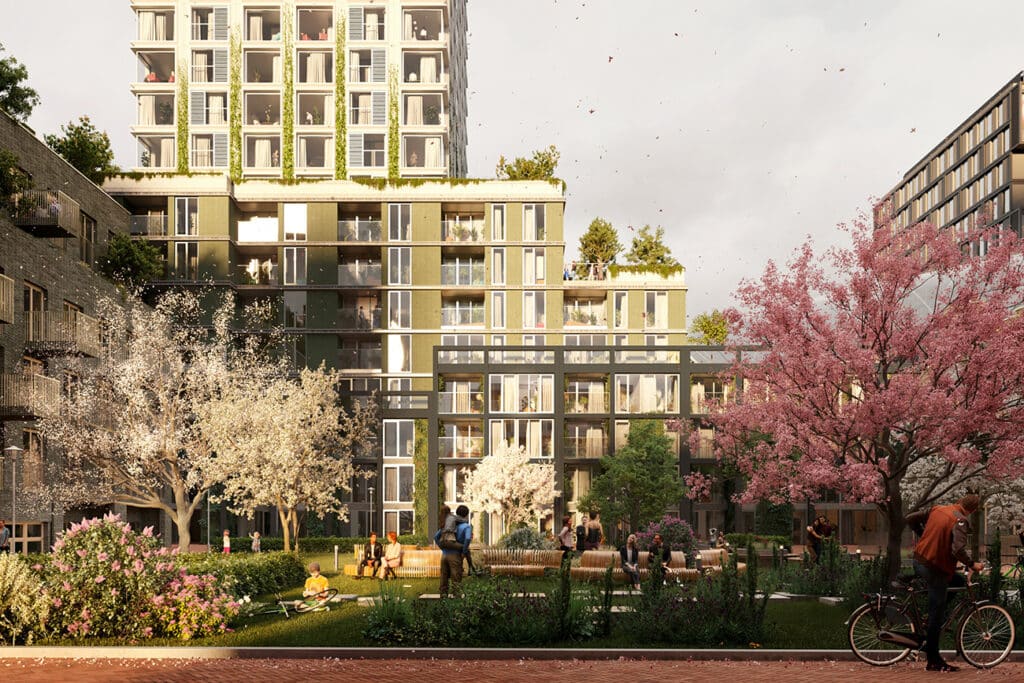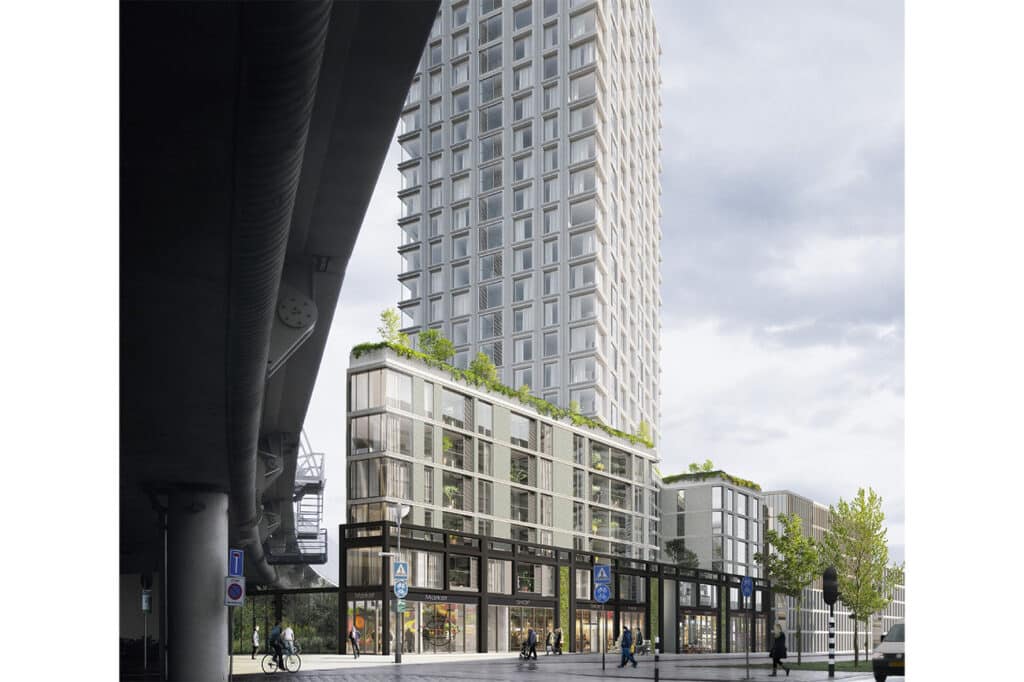
Highly urban and diverse
A sustainable center area is being built around Amsterdam Sloterdijk station. Various lots are being developed in the station area, including the Crossroads project in the armpit of the Hemboog (planned completion: 2025). The underlying concept is an architecturally varied living/working environment that connects the station area with its surrounding greenery, says project architect Freke Schalken of MVSA.
Combination Team Crossroads, which in addition to MVSA includes ToBeDeveloped as developer and Van Rossum Raadgevende Ingenieurs as structural engineer, was selected through a tender process for the realization. Boele & van Eesteren began construction in November 2022, on a plot that folds around Sloterdijk's railroad zone. A 90-meter-high residential tower on one side of the station (Block 5), will be linked under the tracks of the 8-meter-high Hemboog (stop at the raised Orlyplein) to a 45-meter-high tower on the other side of the railroad arch (Block 10).
The program and the "dialogue with the railroad" associated with high standards present both challenges and opportunities, Schalken says. "Crossroads actually involves two linked plots. The towers each have their own identity and their own client. In Block 5, 239 rental apartments in the middle and free sector will be realized. The client for this is MN (investor on behalf of Pensioenfonds Metaal & Techniek; ed.). Woonstichting Lieven De Key is the client for the 132 student apartments in block 10. These two worlds meet in a garden on top of the plinth building, which runs with commercial spaces under the Hemboog."

Elevation
The connection with the existing environment has received special attention. At the building site, a 4.5-meter difference between ground level and station square must be bridged; Radarweg runs in a slope there. "The building envelope we received from the municipality is quite specific in terms of footprints," Schalken continues. "That has resulted in three building sections on a robust plinth, which will be executed on the various sides with appropriate dimensions and finishes. The height difference is bridged with a human scale. On the so-called 'pocket park', for example, there will be ground-level housing, on Radarweg the tall tower will have a double-height entrance and on the Orly Square side there will be a supermarket."
All must be realized with a challenging EPC (0.15) and a striking parking norm of 0, due to its location within walking distance of NS and metro station Sloterdijk. These aspects were of course included in the tendered design. Schalken: "We have relatively extensive experience with mixed use; already in the initiation phase, specialist parties were involved, such as Delva Landscape Architects, De Dakdokters, VIAC and Klimaatgarant. The design is greened with roof terraces and façade greenery, and the energy supply is supported by heat/cold storage. The required water buffer function, important in the program, was doubled in the development of the design with a water garden on the plinth under the Hemboog."
Facade finishing
The plinth, the central building and both towers will be constructed in a concrete shell with cast-in-place walls, precast concrete walls and wide slabs. The facades of the plinth will be finished with robust steel frames and a facade infill of facades with aluminum frames, facade panels with natural stone granulate and areas with climbing plants. The tall tower will be constructed in a load-bearing façade of precast concrete sandwich elements, with a portion of the exterior sheet of in-situ concrete receiving vertical profiling. The smaller tower will have a more horizontal articulation, in stacked horizontal frames with an infill of aluminum cassettes and floor-to-ceiling facades. The first layers of Crossroads are under construction; the project is expected to be completed in the third quarter of 2025.
- Principals MN and Woonstichting Lieven de Key
- Developer ToBeDeveloped
- Design MVSA and Delva Landscape Architects
- Installation Advice VIAC and Climate Guarantor
- Construction Van Rossum Consulting Engineers
- Contractor Boele & van Eesteren
- Construction period Q4 2022 - Q3 2025
- Program approximately 31,000 m2 GLA




