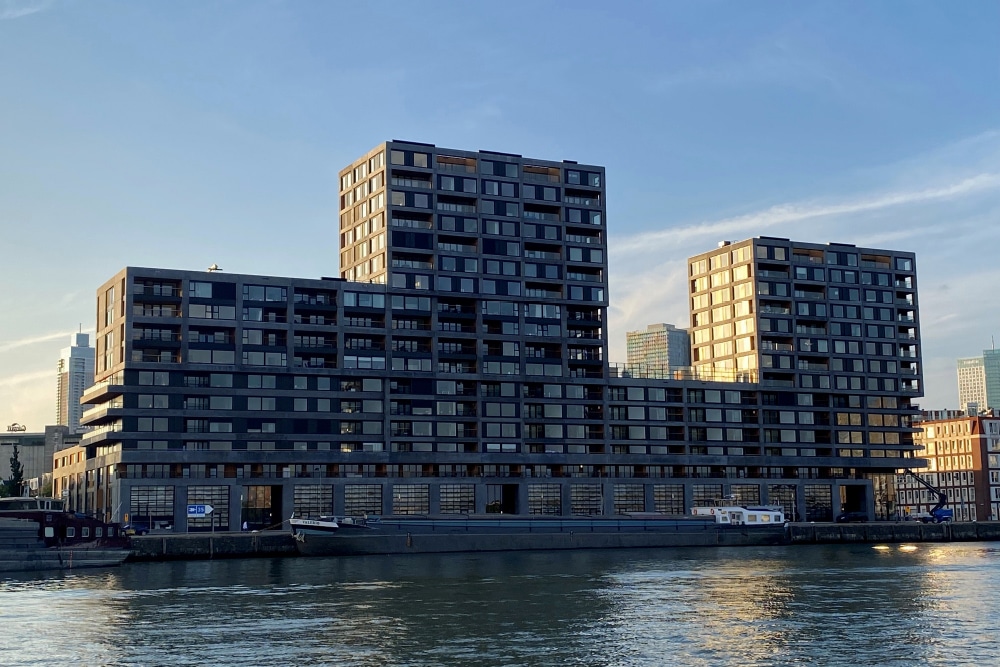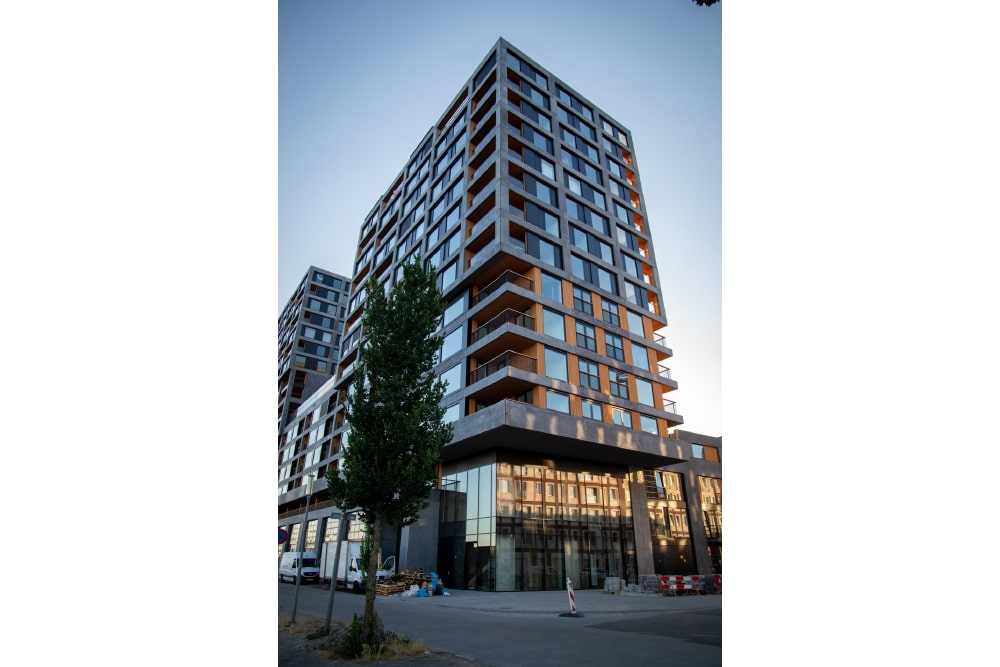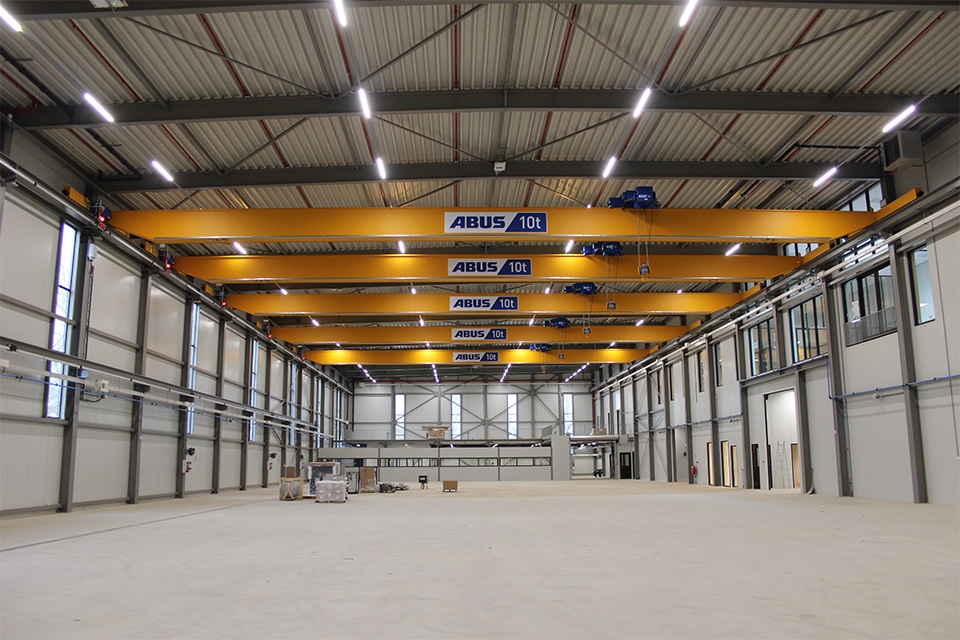
Solid foundation for tomorrow's Rotterdam
The Rotterdam of tomorrow is being built today. Thus, within Stadionpark the impressive Feyenoord City is emerging; a healthy, green and future-proof area development where people can live, work, learn and play sports to their hearts' content. The go-ahead for construction of the approximately 3,700 owner-occupied and rental homes, commercial spaces, stores, hotels, cafes and restaurants sounded in late 2020, when the first shovel for Imagine went into the ground. This imposing new building with its 70- and 50-meter-high towers will not only become image-defining for the area, but also a beautiful new business card in the backyard of Zonneveld engineers.
Rotterdam-based Zonneveld ingenieurs has over 40 years of experience in advising and designing load-bearing structures for residential, commercial and infrastructure structures. From low-rise to high-rise and from new construction to redevelopment and monitoring. Zonneveld engineers has also been at home in the design of earthquake-resistant buildings for 20 years. "In recent years, the number of inner-city high-rise projects has grown rapidly," says Arnold Robbemont, director of Zonneveld engineers. "Such projects require specific expertise. For example, in relation to the settlements of the building and the adjacent buildings. But also the efficient supply of construction materials and equipment and the limitation of danger and nuisance for the surroundings require specific knowledge, about which we are happy to advise."

Integral design partner
"We like to act as an integral partner to the design team to obtain the most efficient construction and the most complete design possible," Robbemont said. "The stability and rigidity of high-rise buildings have a major impact on the design and will need to be addressed integrally at an early stage. In addition, high-rise buildings require heavy foundations because of the high foundation pressures and limited foundation area available. For buildings in the west of the country, such as in Rotterdam, the foundation is even more complex due to the deformation of the deeper clay layers. These layers cause bowl-shaped settlements, leading to a redistribution of forces in the structure. The influence of settlements on the adjacent buildings due to the higher building density can also be a determining factor. With our expertise, we can advise on the likely influence of these settlements as early as the feasibility stage of a high-rise project, thereby avoiding setbacks at a later design stage."
Imagine
Zonneveld ingenieurs has extensive experience in computational modeling and design of buildings. Beautiful references include the Maastoren, the Havenkwartier, De Zalmhaven and Imagine in Rotterdam. Imagine is a development of the Feyenoord City Development Combination (AM, BAM and Heijmans Vastgoed) and is part of the Parkstad Zuid development. Construction is in the hands of the combination BAM Wonen and Heijmans. "Commissioned by and in a close design team with these parties, we created an integral and high-quality structural design for the new building," says Robbemont. "Due to the weak layers in the subsoil, the railroad vibrations from the adjacent railroad were particularly challenging. Also unique are the interior garden and wide staircase, which promote social interaction and contact with the outside." Combined with the spacious balconies, a lot of living quality is added. "Together with the development consortium and architect, we worked out a constructive solution for this. In addition, we optimized the construction system. Up to and including the sixth floor, the new building was constructed with load-bearing walls and wide slab floors, while above that we opted for tunnel casting."

The Pit and Coliseum plot
Following Imagine, Zonneveld ingenieurs is also responsible for the structural design of 'De Kuil', a dynamic residential neighborhood in Parkstad Zuid with 232 homes, commercial spaces, a parking garage and collective bicycle storage. "Commissioned by and in close consultation with Heijmans Vastgoed, load-bearing walls and wide slab floors were also chosen in this project," Robbemont says. "Because the building is being constructed on a sloping plot, we had to take into account differences in the groundwater level, for example. The parking garage, although sunken, was designed above the groundwater level so that the parking floor could be paved." Themes in this subproject included a park-like environment and sufficient water storage.
In addition to location, soil composition and attention to greenery, sustainability and circularity are increasingly influencing structural design, Robbemont emphasizes. This becomes visible, for example, in project Colosseumplot; a composite city block commissioned by Ontwikkelcombinatie Feyenoord City with approximately 550 homes, various facilities and a lot of attention to greenery. "A challenge in this subproject in particular are the design, construction systematics, construction speed and construction safety, for example because of its location close to the Varkenoord Viaduct."




