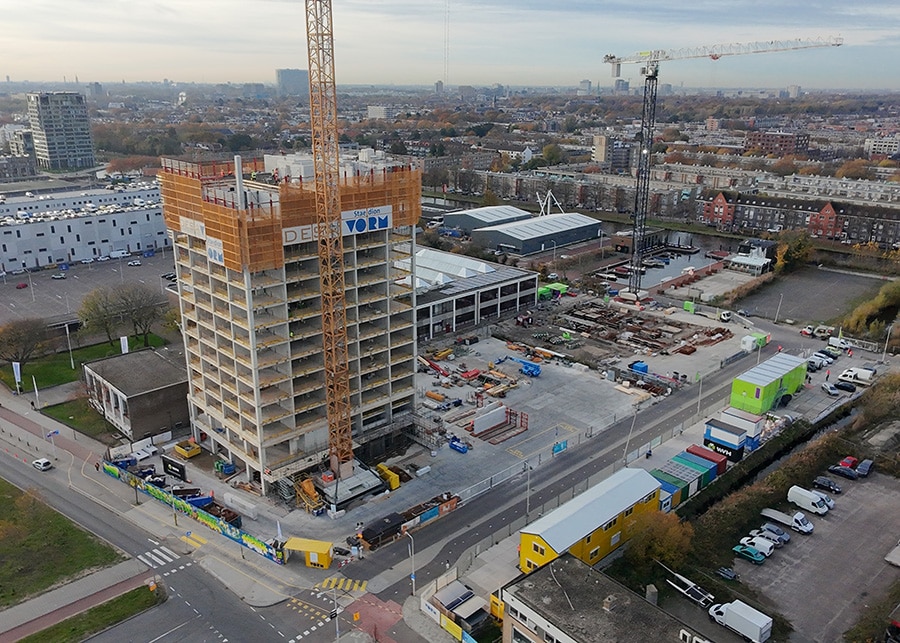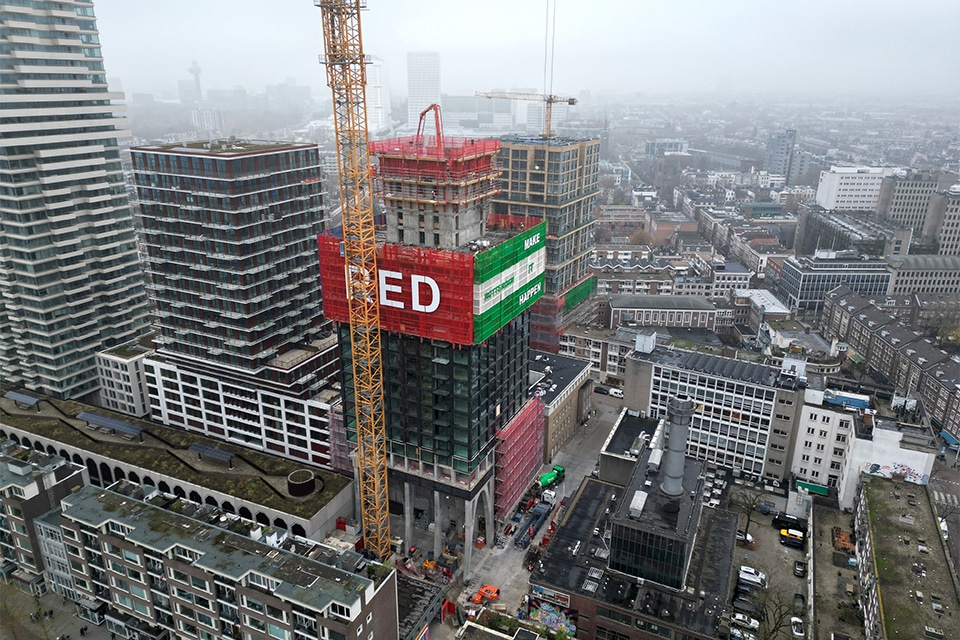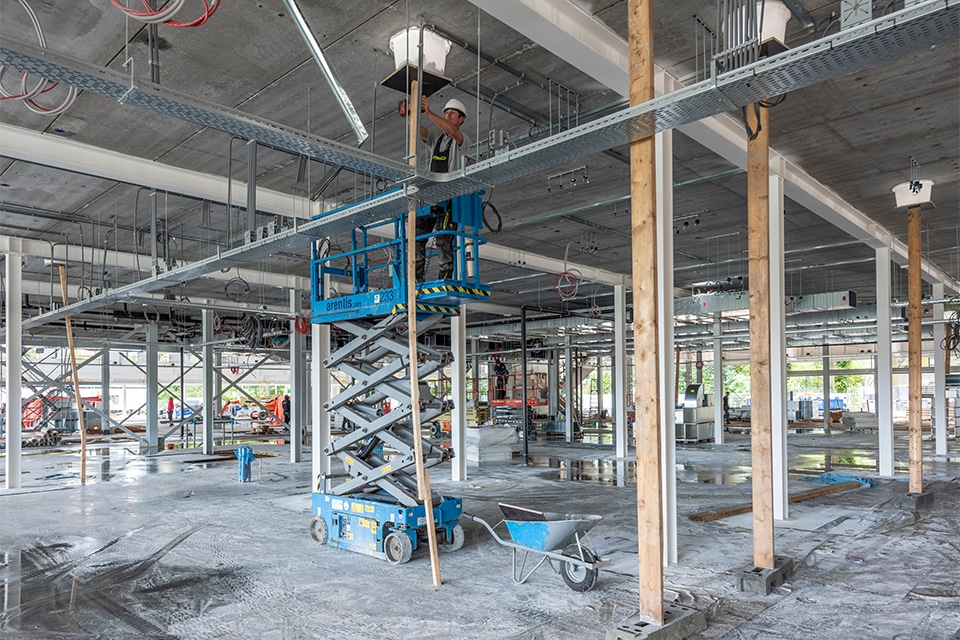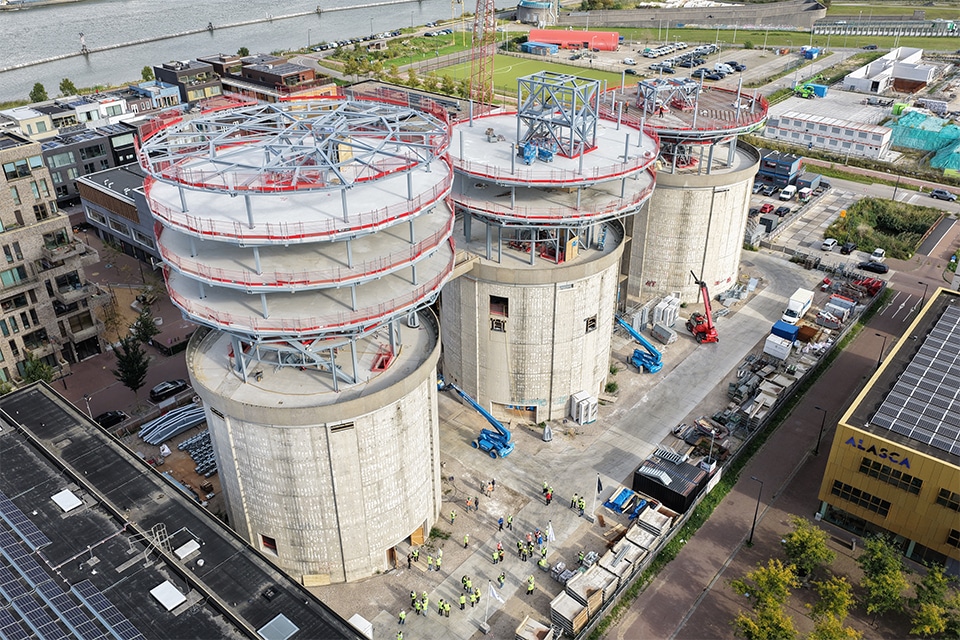
Extraordinary what you can achieve with facade insulation
'High-level sustainability'
In the Rotterdam neighborhood of Het Lage Land, three porch apartments on Klerkstraat and Viergeverstraat have been made more sustainable. The flats are part of a renovation project of seven gallery and porch flats. The homes from the 1960s have been made more energy efficient. IJsselmonde buitengevelisolatie applied a thick package of insulation and finished it with decorative plaster and facade strips.
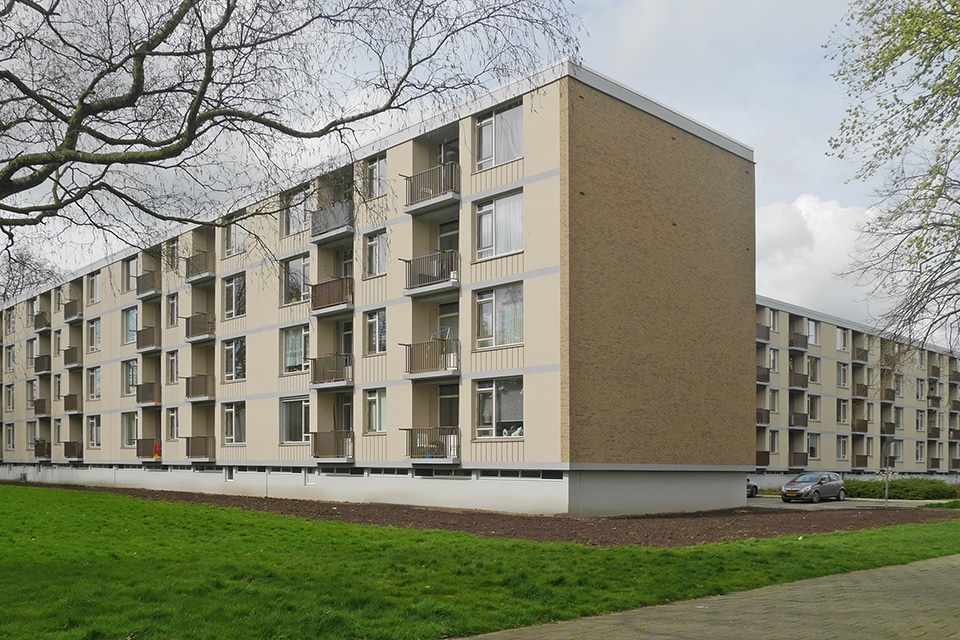
Energy Label
The 264 social rental apartments are owned by housing corporation Havensteder and fall under renovation project Het Lage Land phase 1. This will be followed by another nine residential blocks in phases 2 and 3. "Like many housing corporations, we have made the agreement to eliminate energy labels E, F and G before 2028," says Jürgen Oosterman, project manager realization at Havensteder. For this project, the choice was made to tackle the outer shell by means of facade insulation, double glazing and new front doors. In addition, the roof and floor of the lower living floor were insulated, resulting in an energy label C or B and more comfort in the house. "Currently, the homes use block heating, but they are largely prepared for a natural gas-free future."
Lines
In April 2022, Havensteder, together with Constructif from Dordrecht, started making 264 homes in Het Lage Land more sustainable. Commissioned by Constructif, IJsselmonde insulated and finished a total of 4,500 m² of exterior facade surface. After applying the reinforcement layer, the facades were largely finished with decorative plaster Stolit K with a grain size of 1.5 mm from Sto Isoned BV of Tiel. The parapets under the window frames were provided with vertical strips in the plaster system using a taping technique.
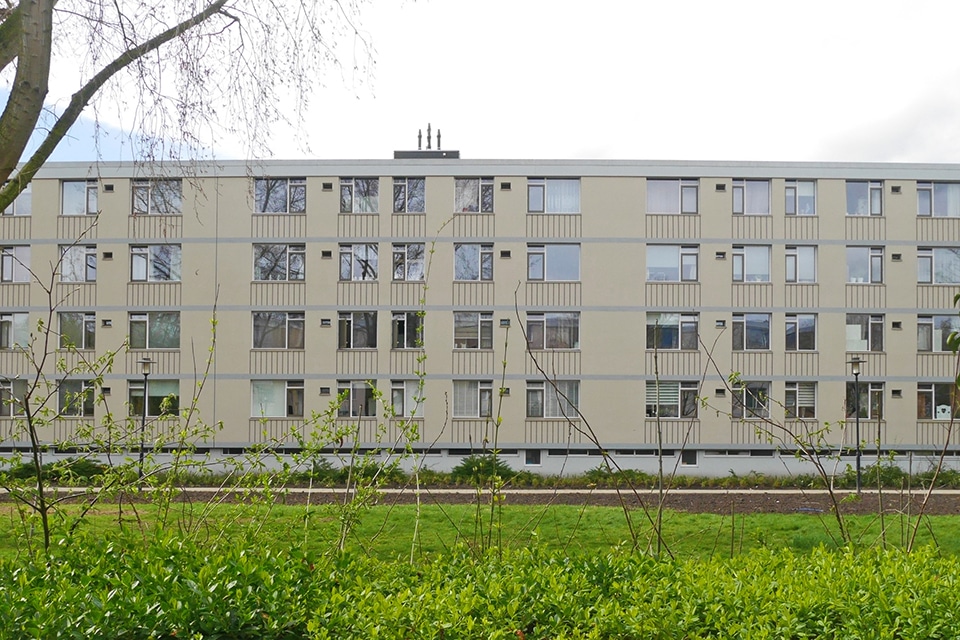
Niels Kempen, project manager at Sto Isoned BV: "By already removing the tape when the decorative plaster has not yet hardened, lines arise that are about one and a half millimeters deeper than the surrounding plaster. That is the grain thickness of the decorative plaster used here on the architect's advice. That creates the desired lines, giving the facade a dynamic twist." The lines were then coated with a two-layer paint system in a bronze-brown color. Everything plastered was painted with the same paint system, but in a cream color. "The advantage is that such a coat of paint ensures that the decorative plaster stays nice longer," he said.
Spekkoek Buildings
The Rotterdam neighborhood was developed in the 1960s to provide suitable housing for everyone in society. "Besides ground-level homes, there are also gallery flats and porch flats," explains Tom Visser of A3 Architects. This made the houses suitable for different family compositions. Influenced by Modernism, the original use of color was primary: yellow doors, blue window frames, red brickwork and, in the case of the porch flats on Klerkstraat, a blue strip or "disk" that marked the stairwell.
What is also typical of this type of building are the horizontal floor bands visible through the facade. Speckled buildings Visser also calls them. Retaining these bands was an aesthetic choice, namely to prevent the facade from becoming one large plane from a distance. The lines under the windows were added for the same reason. By having the floor bands finished smooth and painted in a new, gray color, the look is at the same time a nod to the past.
Special appearance
Besides insulation and finishing, IJsselmonde also took care of the scaffolding and the cleaning and painting of the plinth. Jacco Oostenbrug, commercial director at IJsselmonde: "This project required a lot of hard work. Partly because of the special finishes and detailing, we spent a total of 33 construction weeks on it."
With the installation of a fifteen-centimeter thick façade insulation package from Sto, the insulation value has been greatly increased and, according to Oostenbrug, "comfort has improved many times over. Because of all the details in the finish and the special appearance due to the lines, he thinks the renovation of the three porch apartments is a good example of what can be achieved with exterior wall insulation in a relatively simple way.
Harmony
The front facade and the facade sections above the porches were finished with mineral facade strips after insulation, also from Sto Isoned (StoCleyer B). The color and structure of the façade strips were specially created for these flats. Visser: "Whereas the old colors mainly emphasized the differences, we have now chosen the harmony of brown and bronze tones. We felt that the entrance including the stairwell should be recognizable and could be a bit more exuberant than the rest of the apartment. Therefore, we chose to accentuate these areas with mineral facade strips."
