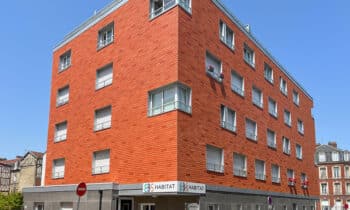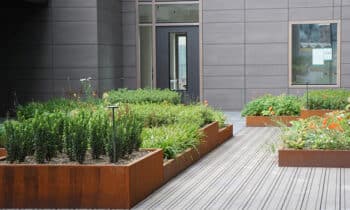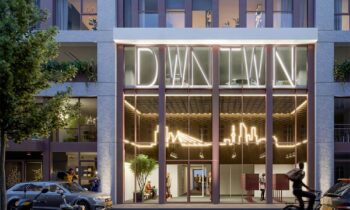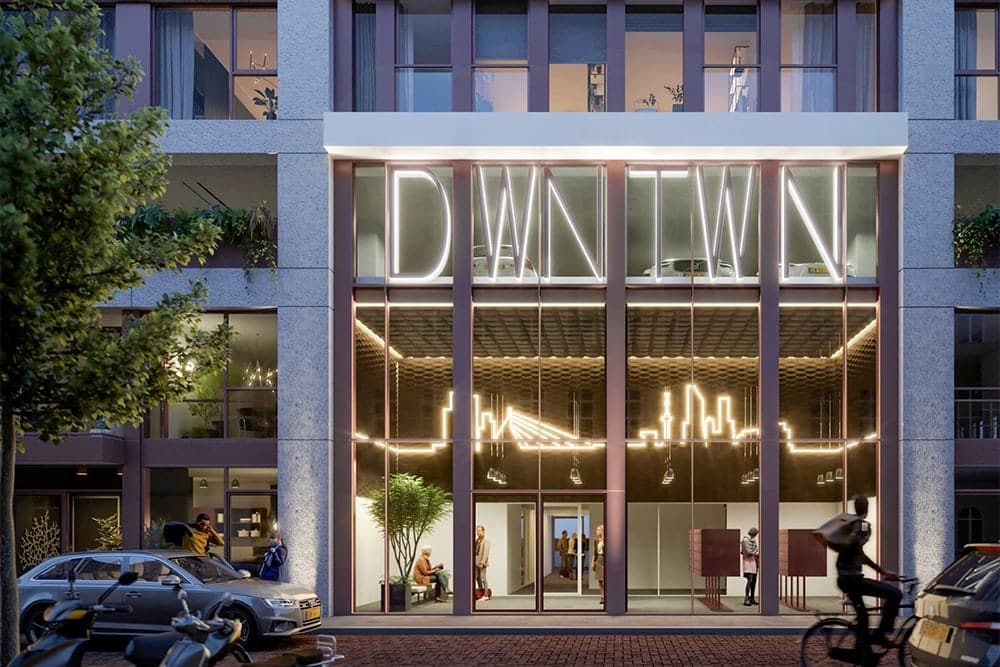
Intal and Stebru realize another successful inner-city high-rise project: Downtown Apartments Rotterdam
In Rotterdam's vibrant Baankwartier, the 75-meter-high Downtown residential tower is rising. This impressive inner-city high-rise project is the result of a close collaboration between Intal and Stebru, who have previously achieved joint successes with projects such as Our Domain and Frank is a Binck. Robbert de Nijs, Project Manager for major work at Intal, underlines the importance of cooperation on such large-scale construction projects.
Tough architecture in a vibrant environment
Downtown was designed by OZ Architects, who captured the atmosphere of the Baan Quarter in a bold and simple architecture. With 193 rental and owner-occupied units built on a solid concrete plinth and with a spectacular seven-meter cantilever at the rear, the building is a new eye-catcher in Rotterdam.
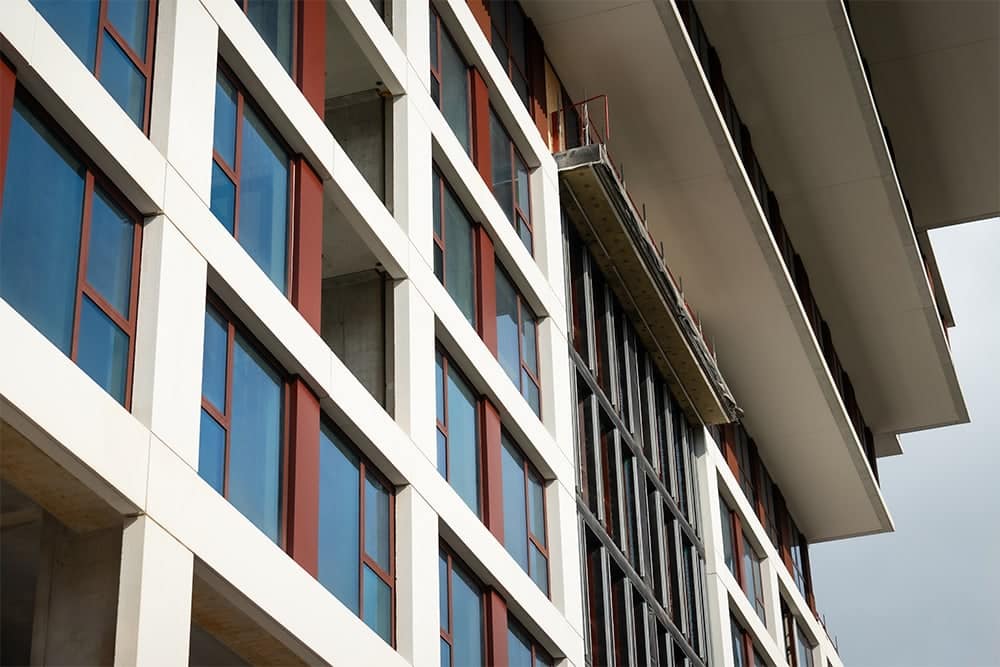
Panoramic views of Rotterdam
The design of the residential tower features large windows and generous outdoor spaces that offer residents breathtaking views of icons such as the Erasmus Bridge, Leuvehaven and Euromast. Intal's slim aluminum profiles contribute to a sleek and modern appearance of the façade, maximum light and an unobstructed view of the city.
Strong partnership as a foundation
"This project shows how good cooperation leads to wonderful results," says De Nijs. "Downtown is not only an impressive building, but the cooperation with Stebru was also excellent. Optimal cooperation towards a common goal ensures that the construction process runs smoothly and challenges are tackled together. This is essential in large-scale projects, where, despite good preparations, unforeseen circumstances are inevitable."
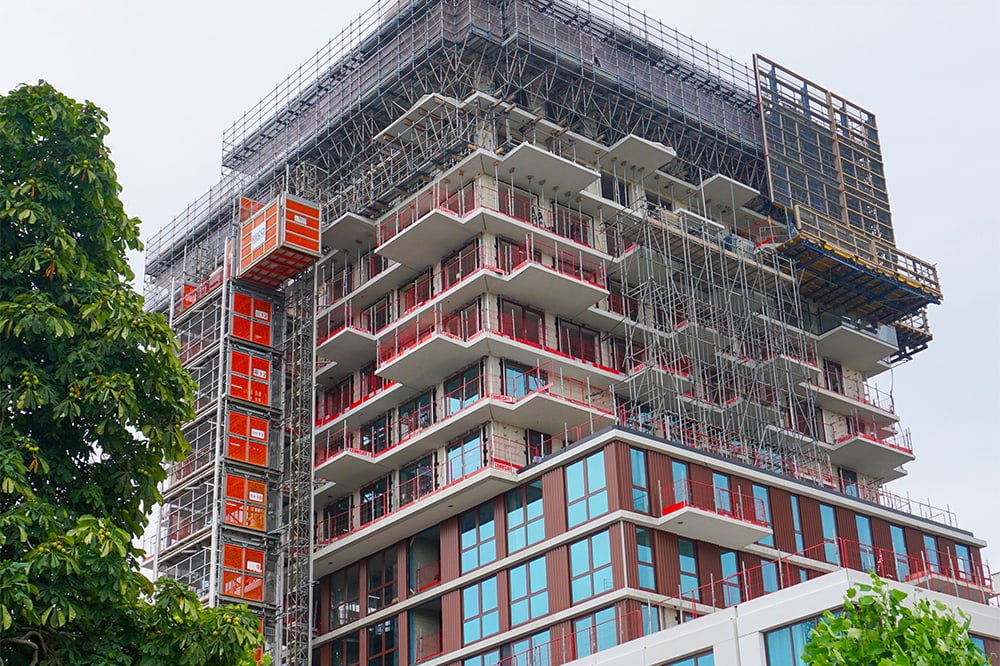
Innovative solutions
The limited space on site and the high pace of construction required creative solutions. Intal and Stebru devised clever methods to optimize the construction process, such as the scaffold-less construction of the lower six layers of the building, the so-called Rotterdam layer. By delivering the frames fully glazed according to a tightly coordinated schedule, the facade could be closed quickly and efficiently. This minimized logistical movements and risks. In addition, Intal provided the smallest facade sections with wooden boards so that Stebru could safely anchor the support scaffolding for the cantilever. This ensured stable construction and efficient progress of the work.
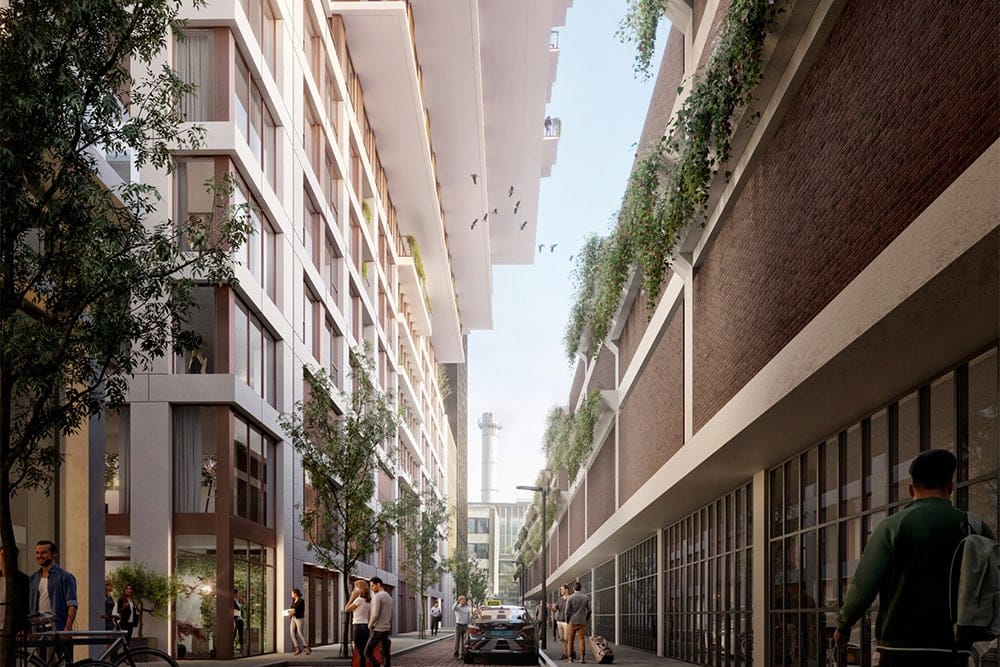
Custom and standard systems
Intal supplied several profile systems, including the IT55 curtain wall and the IT77ST window system. "Our standardized, fully automated manufacturing process allows us to deliver repetitive work quickly and efficiently, giving us time a focus on project-specific customization such as the IT77FP fire-resistant window frame. An engineering marvel developed and tested specifically for this project. Follow-up testing with different appearances in various sizes is in progress, so that other surface divisions will be possible in the future."
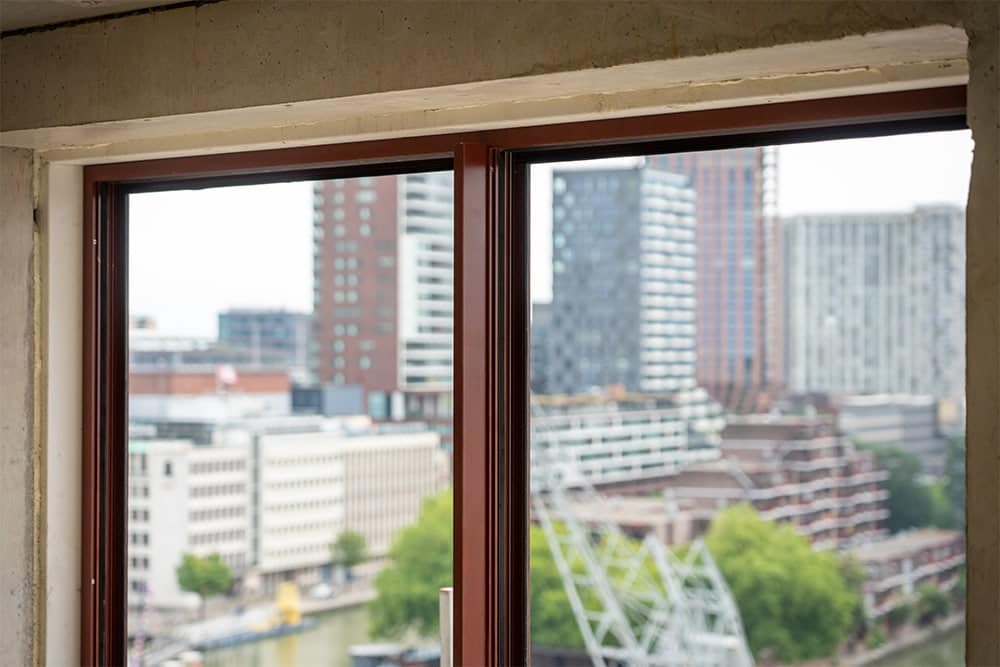
Thinking along in solutions
For the 3rd and 4th floors, where there will be a parking garage with an indoor car elevator, Intal, together with Stebru, is engineering a curtain wall solution with integrated crash protection to create as much space as possible for the parking spaces. The intermediate layers are traditionally assembled by Intal itself. This is done quickly and efficiently using the IntalCLIX system. For the higher floors, use is made of the "common tower," a heavy-duty transport scaffold that Intal uses to work three floors behind Stebru. This approach accelerates façade closure, allowing interior finishing to begin more quickly.
Downtown Rotterdam is not only a new addition to the city's skyline, but also an example of how innovative solutions, efficient construction methods and strong collaboration lead to successful high-rise projects. Thanks to the joint craftsmanship of Intal and Stebru, Downtown is a project Rotterdam can be proud of.
Heeft u vragen over dit artikel, project of product?
Neem dan rechtstreeks contact op met Intal.
 Contact opnemen
Contact opnemen
