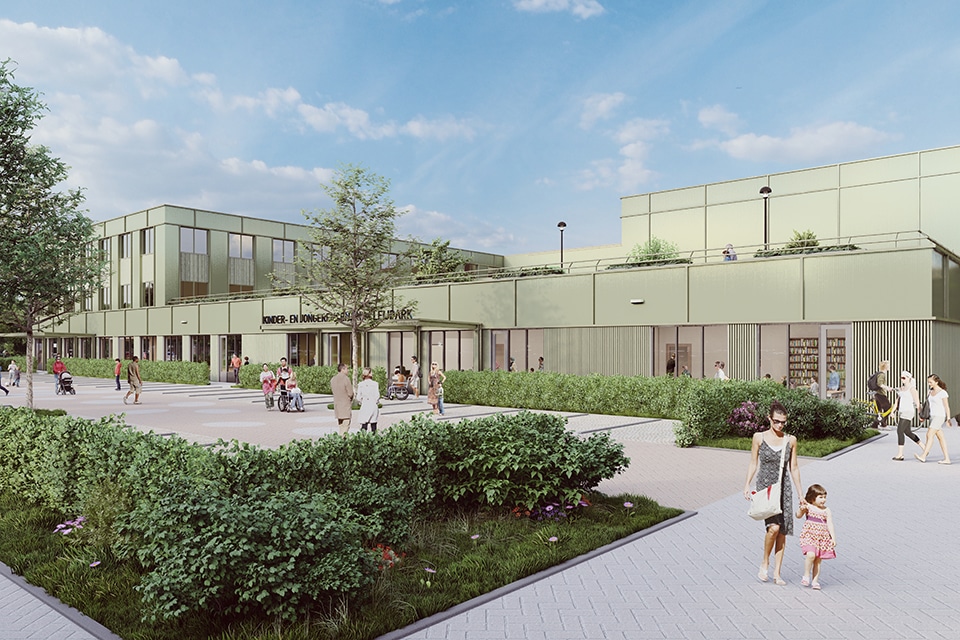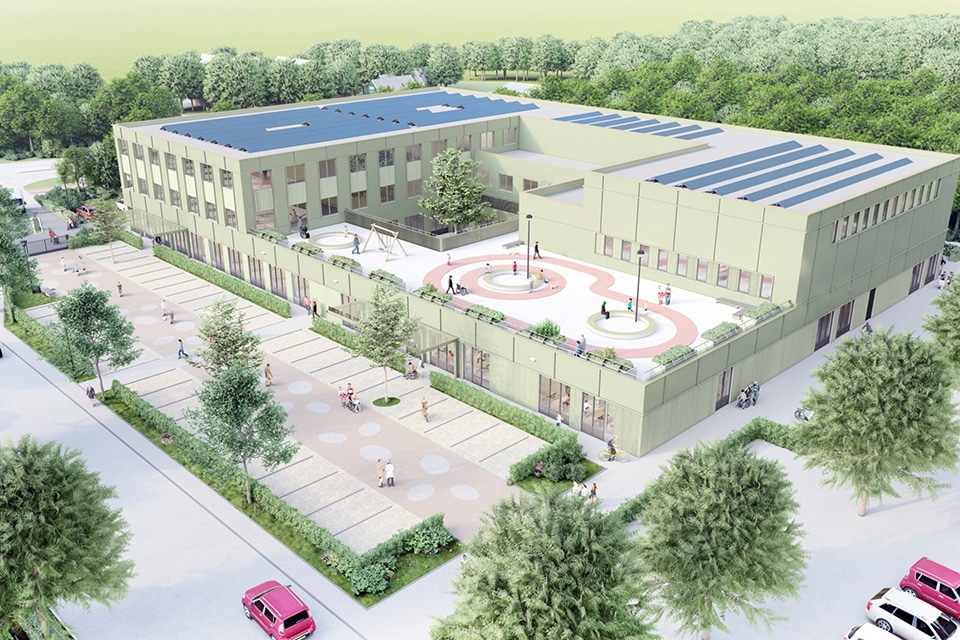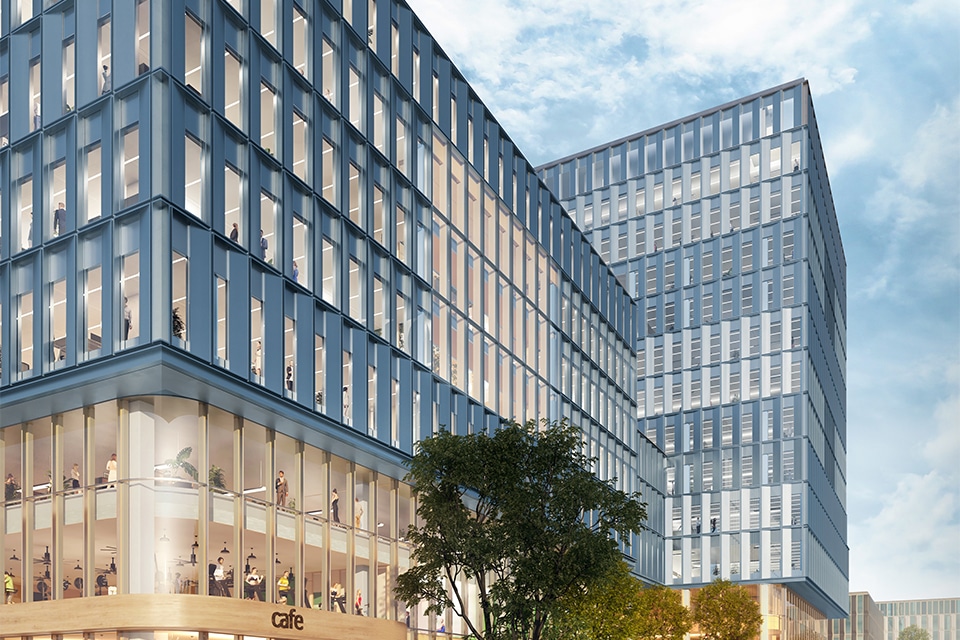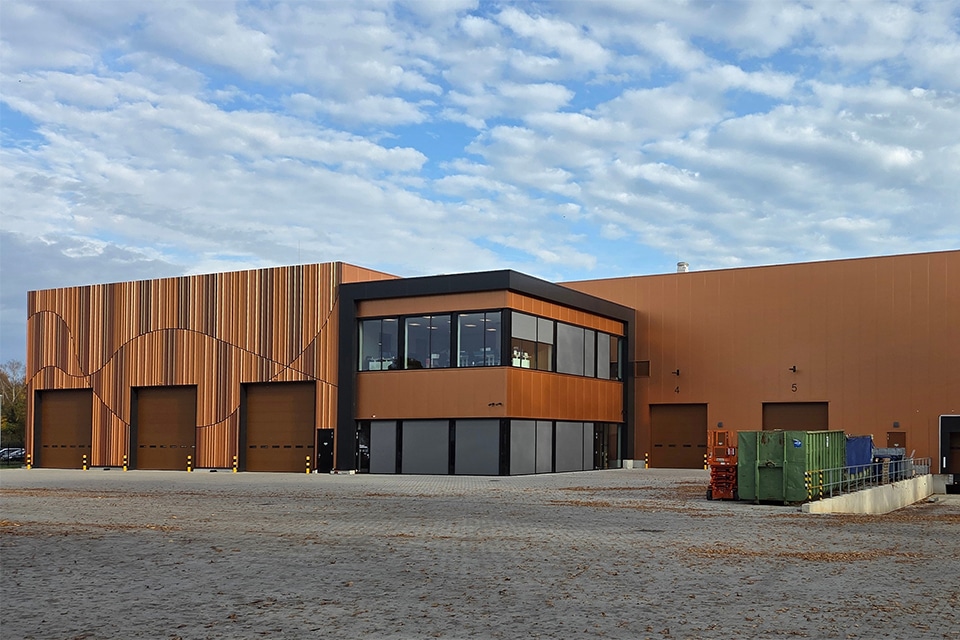
Education, care and rehabilitation under one roof in Education Center Leijpark
Standing in front of the new Education Center Leijpark in Tilburg, it is hard to believe that less than eight months ago this was the parking lot of the local hospital. Within a few months, a new educational center of almost 7,500 square meters was built here with much love and care. Wehrung Architects and Frencken Scholl Architects joined forces to provide the children who attend school here with the specialized support they need.

Education Center Leijpark is a unique school building. It brings education, care and rehabilitation together under one roof with the aim of offering children and young people in the age group of 4 to 20 years old and with functional disabilities the environment where they can fully develop. "The speed and complexity of the project were unprecedented," says Huub Frencken of Frencken Scholl Architects. "We had six months to complete the full design and get the environmental permit. And contractor Pellikaan only had seven months for construction." Frencken Scholl, with an impressive track record in school construction, previously received the Scholenbouwprijs for a similar project in Den Bosch.
Together you are stronger
Frencken Scholl Architects has been around for nearly 35 years and has numerous educational buildings to its credit, while Wehrung Architects, led by its third generation of executives, is best known for its sports projects. Both architectural firms have roots in the southern part of the country, and their collaboration came from their shared connection with contractor Pellikaan. Because of the scope of this project, they sought each other out and bid together. Frencken and Scholl's expertise in school construction and Wehrungs experience with sports buildings made them the ideal partners for this project.
Jerome Paumen of Wehrung Architects describes the challenge of the collaboration: "We were working with two different drawing packages, which is why we split the building into two parts. This also allowed us to continue engineering separately from each other. Thanks to weekly sessions, we managed to align all the elements seamlessly." Frencken agrees: "We didn't make a single mistake in the execution. Everything fit perfectly."
Everything under one roof
Education Center Leijpark provides space for education, healthcare partners and rehabilitation facilities. In short: a multifaceted building. "We had to take into account many different wishes. From the client, of course, but also from the various healthcare partners and the hospital's larger building plan," Paumen says. "Among other things, the building offers a home to teaching rooms, a sports hall, a swimming pool, spaces for physical and occupational therapy, playrooms and care
and treatment rooms."
The diversity of facilities is impressive. "It had to be not just a school, but a second home for the students," says Frencken. "For many of these children, this is where they spend most of their time. That's why we paid a lot of attention to creating a warm, homey atmosphere."
Flying construction
Because the project was realized quickly, you could literally see the building grow before your eyes. "We went for the most efficient construction process possible. Therefore, the choice fell on a tight structural design. We chose thick concrete façade elements with pre-mounted set frames. This way, the building was wind- and watertight and insulated in one go, and we could start the finishing work immediately after the shell was completed," Frencken says. Paumen adds: "Construction went very quickly. If you stood on the construction site, they were already finishing on the left side while on the right side a construction crane was still putting concrete elements."
The design offers other special elements. "For example, the compact plot left little room for a playground," says Frencken. "That's why we created a large roof terrace on the second floor. This way there is still enough outdoor space. In addition, there is a ramp in the building that helps students with self-reliance and a safe way to move through the building. Also, this ramp can be used in rehabilitation processes."
The building was designed with the hospital's urban planning vision in mind. "The master plan for the hospital site consists of several pavilions, and the education center had to fit seamlessly into this vision," says Frencken. "With all these special details, we made sure it blends perfectly into the surrounding architecture." Paumen concludes, "I think we can be incredibly proud of this result. Through strong collaboration with the entire team, we have created a warm home for all students. A place where they can really develop."
- Client Education Center Leijpark
- Architects Frencken Scholl Architects and Wehrung Architects
- Contractor Pellikaan Construction Group




