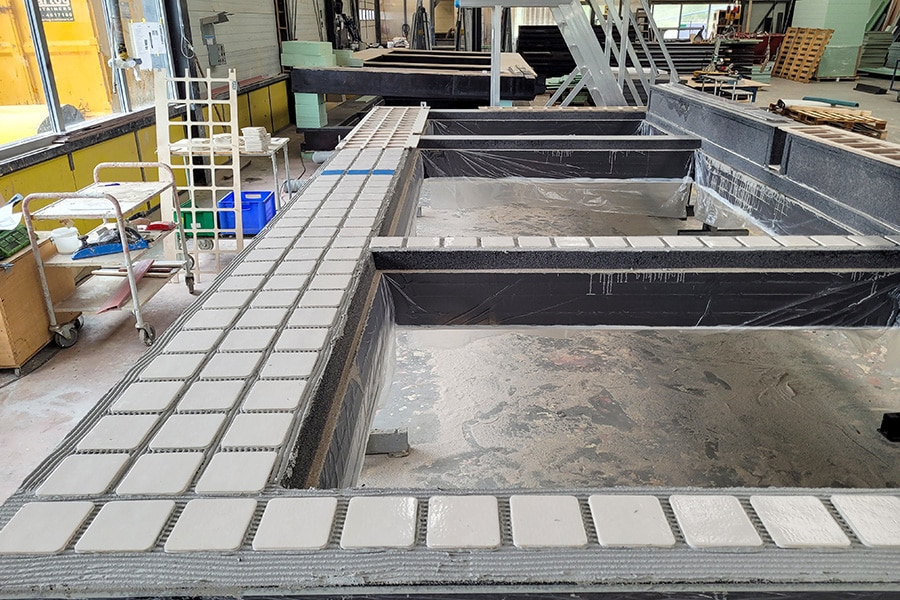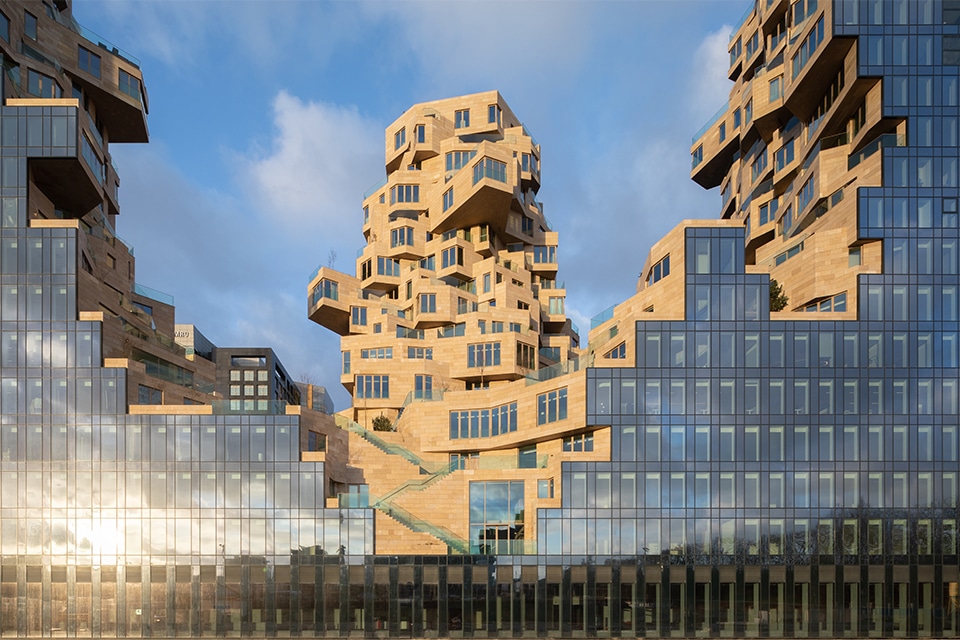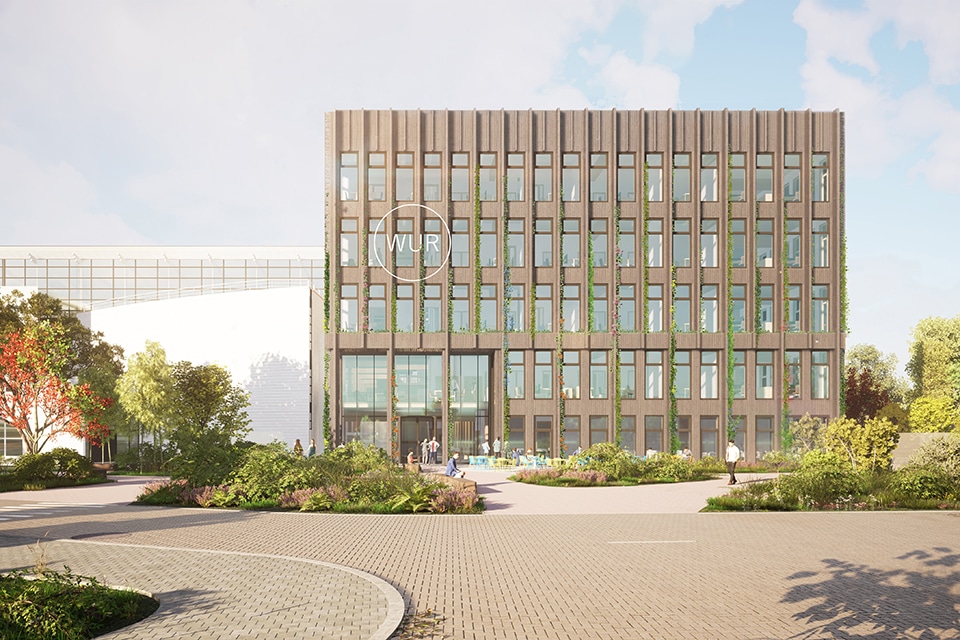
Building successfully with wood
'Designing wood structures requires specific knowledge of the structural engineer'
Timber structures are very popular with architects and clients. Partly because the material is renewable, stores CO2, can be recycled endlessly and has a low environmental footprint. "But constructing in wood also brings challenges," knows Florine Verschuure, Structural Engineer at Zonneveld ingenieurs. "For example, designing wood structures requires the structural engineer to have detailed knowledge of the material."
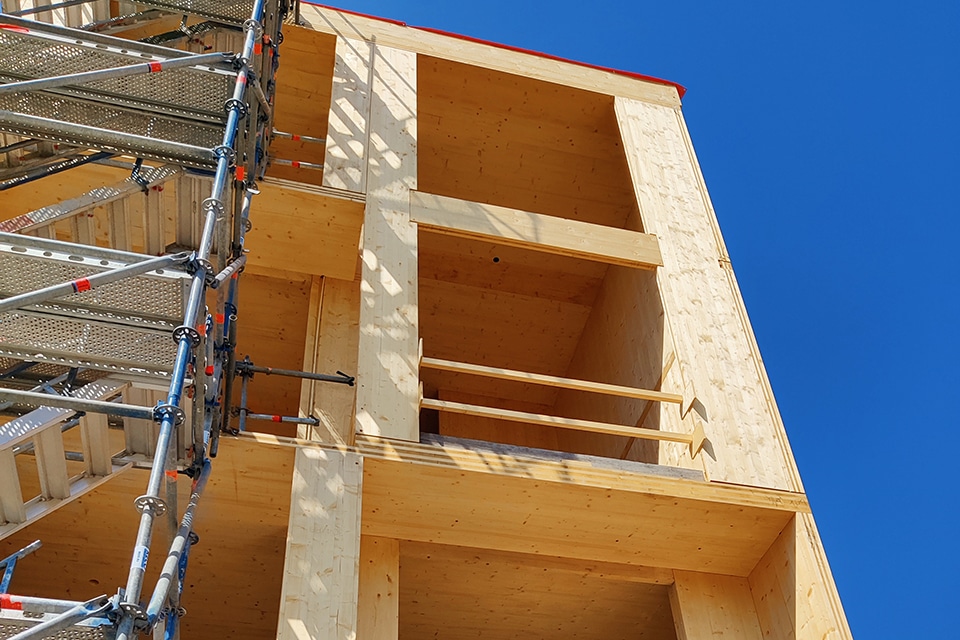
Zonneveld engineers has over 40 years of experience in advising and designing support structures for residential, commercial and infrastructure construction. From low-rise to high-rise, from new construction to redevelopment, and from concrete to steel and timber. "When structures are designed in steel or concrete, the structure is set up from coarse to fine," says Verschuure. "This starts with the profile dimensions, beam heights and beam thicknesses, and only later in the process does the detailing come into play. Here material can be added relatively easily and locally to the nodes. With timber structures, on the other hand, this process works exactly the other way around and the connections are often normative for the dimensions of the columns and beams. This needs to be considered in the preliminary phase. In addition, it is important to work closely with wood manufacturers to determine what wood species, sizes and qualities (strength classes) are available. Based on this information, engineering can be optimized, leading to an economical and efficient design."
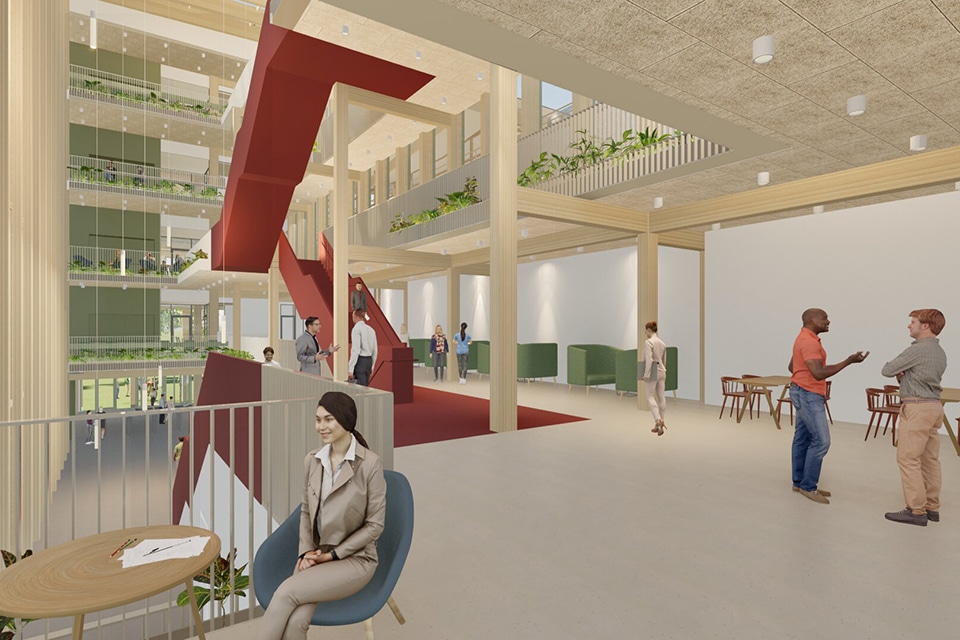
Wooden support structure for Research building WUR
For example, Zonneveld ingenieurs is currently involved in the development of the Research building of Wageningen University & Research. "The supporting structure of this project is built entirely in wood and designed to be demountable," explains Verschuure. "Because of the laboratory function of the building, high demands are made regarding the vibrations of the floors. By means of a dynamic analysis, we mapped these vibrations." Wood is a light material, requiring specific measures for sound insulation and vibration reduction, she says. "We advised and designed an appropriate solution for this. By placing concrete tiles on top of the wooden floor construction, the mass increases while simultaneously maintaining the detachability of the building. We also advised halving the grid size to meet the high vibration requirements."
Thinking along in opportunities and innovations
Zonneveld believes it is important to think along with opportunities and innovations, Verschuure emphasizes. "For example, we have also cooperated in a study on the incorporation of temporary and future-proof housing construction on alternative project sites, such as the farm. As a result of this research, a TU Delft student is graduating with us. He is working on making the foundations of temporary housing more sustainable, for which it is essential that they be fully demountable. We have designed a wooden structure for the superstructure. The next step is to make the foundation sustainable and demountable as well. For example, using screw piles and wooden beams. We expect the first results of this at the end of this year."

