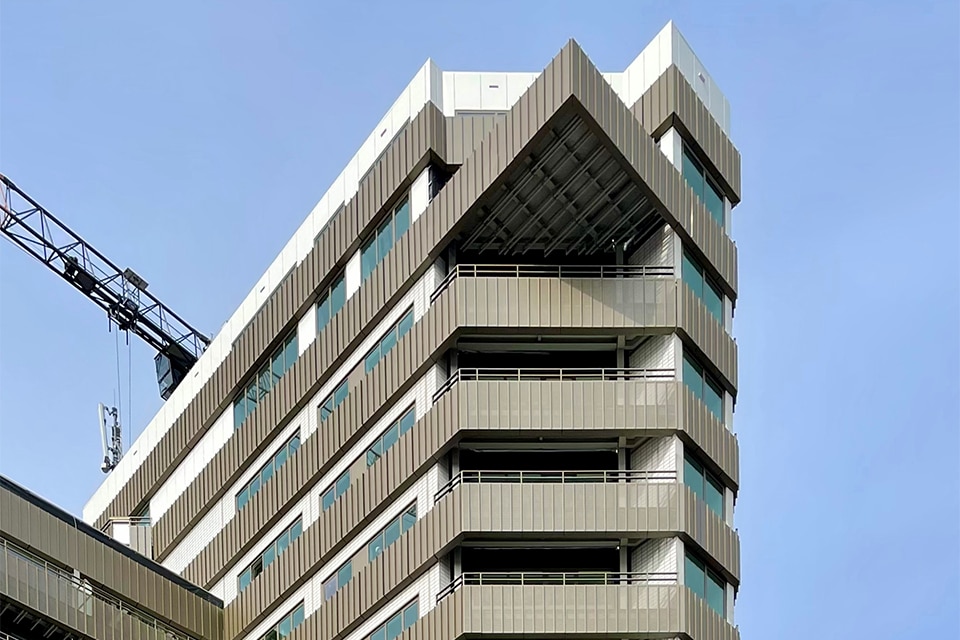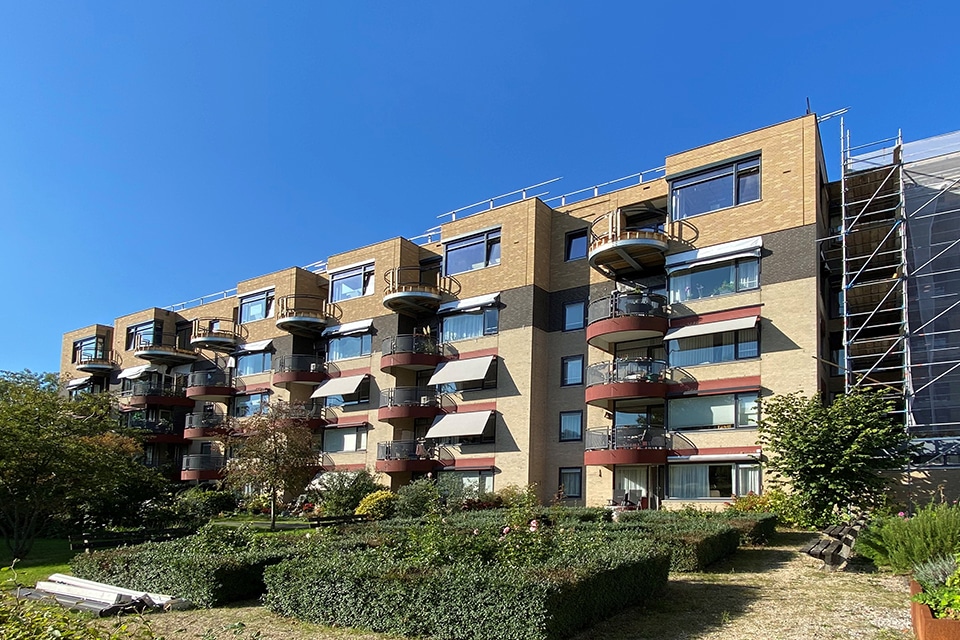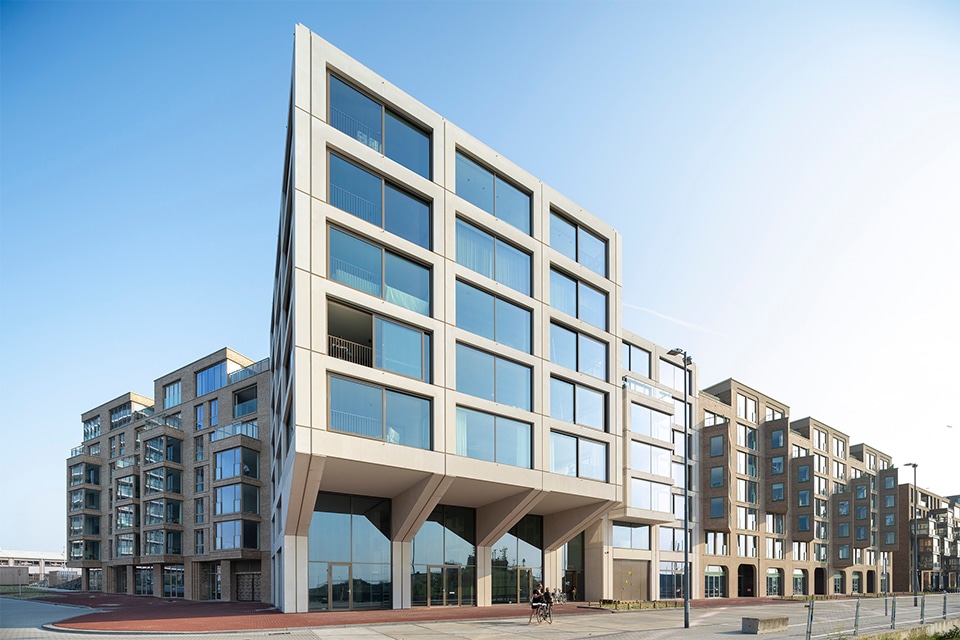
De Ster brings Rotterdam Alexander to life
From work environment to residential area
With the redevelopment of office building De Ster into a residential tower, the starting signal was given to transform Rotterdam Alexander into a vibrant living, working and shopping area. The 1992 tower received 169 rental apartments with a catering establishment in the plinth. The adjacent Alexanderplein will also be taken in hand to create an attractive area.
You see it more often these days: office buildings from the 1990s are being repurposed as residential buildings. Not only the inside is stripped and rearranged, but also the outside has to be thought through. In the case of De Ster, the choice was made to retain as much of the existing building as possible. Architect Rodrigo Bandini Dos Santos of Mecanoo explains: "We embraced the character of the building from a sustainability perspective and retained all the elements that were of good quality, such as the concrete construction and the facade panels with characteristic ceramic tiles. The cross-shaped floor plan with shallow wings was appropriate for a residential building. We reinforced this cross shape by opening it further, allowing plenty of light to enter."

Three to five apartments were created per wing. The design was conceived so that the existing structure had to be modified as little as possible. "Turning an office building into housing did require addressing the installations," Bandini Dos Santos continues. "The layout was a puzzle. Structurally, the building is strong, but the ability to modify the structure was limited. By combining all the wet functions, we were able to keep the modifications minimal. All installations were organized in the traffic areas, so it was possible to leave the characteristic structural floors in the apartments visible. As a result, suspended ceilings were not necessary."
The height in
So the building was already strong enough, but the façade was not yet suitable to hold balconies. Therefore, a steel structure was added around the building to support the balconies. Lightweight balcony slabs were used to save weight. Kees Korteweg, foreman at Bouw- en Aannemingsbedrijf Van Omme & De Groot: "So it has become a self-supporting balcony construction. Because the windows in the facades were too small for a balcony door and to get more light, glass facades were installed that extend from top to bottom." The biggest modifications occurred at the top and bottom of the building. Previously, the top floor consisted of an installation room. This disappeared to make way for apartments with a mezzanine floor. As a result, the final height remained the same.
The first floor previously contained a two-story parking garage that gave the building an additional closed character. These two floors were pulled together to create a tall entrance and commercial space. "There are no more parking spaces, but there is still a storage room and bicycle storage. In addition, the building is close to Rotterdam Alexander station," says Saj Chen, work planner at Van Omme & De Groot.
The Betz
For additional life and outdoor space, the tenth floor included a commercial space with an adjacent roof garden of three hundred square meters. On the third floor is a communal garden for residents with planters. Additional greenery was added by covering the roofs with sedum. The building was completed in August 2024 under the new name The Betz. Both the architect and construction company employees look back on a successful project with a beautiful result. Chen: "It was an intensive project, especially since it is an existing building. You always come across things that are different in practice. We had limited space and had to branch all the installations from the core to the wings. In the end, we are very happy with the result, the appearance and the fine cooperation with the consultants, subcontractors and suppliers."




