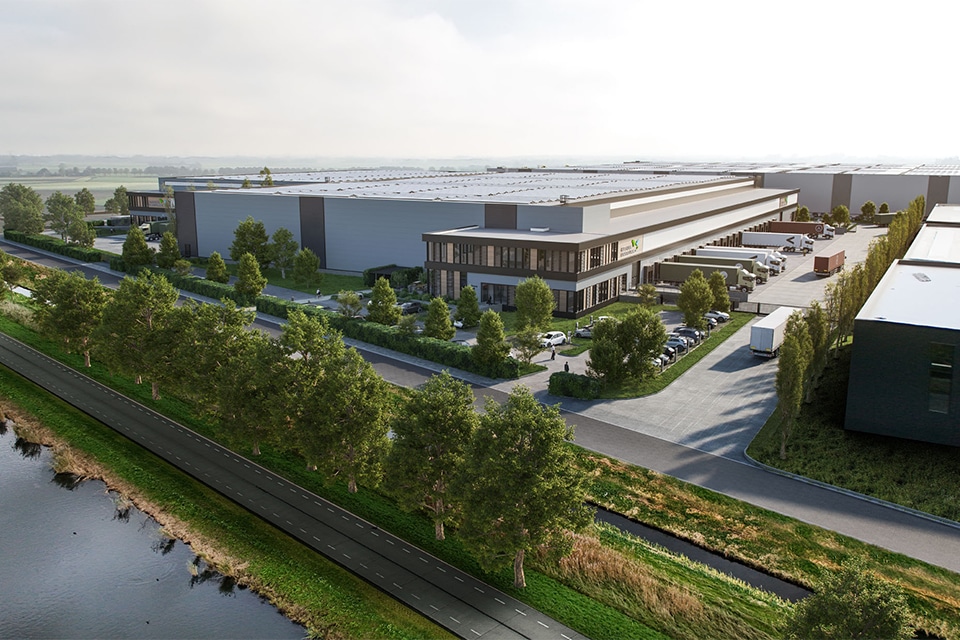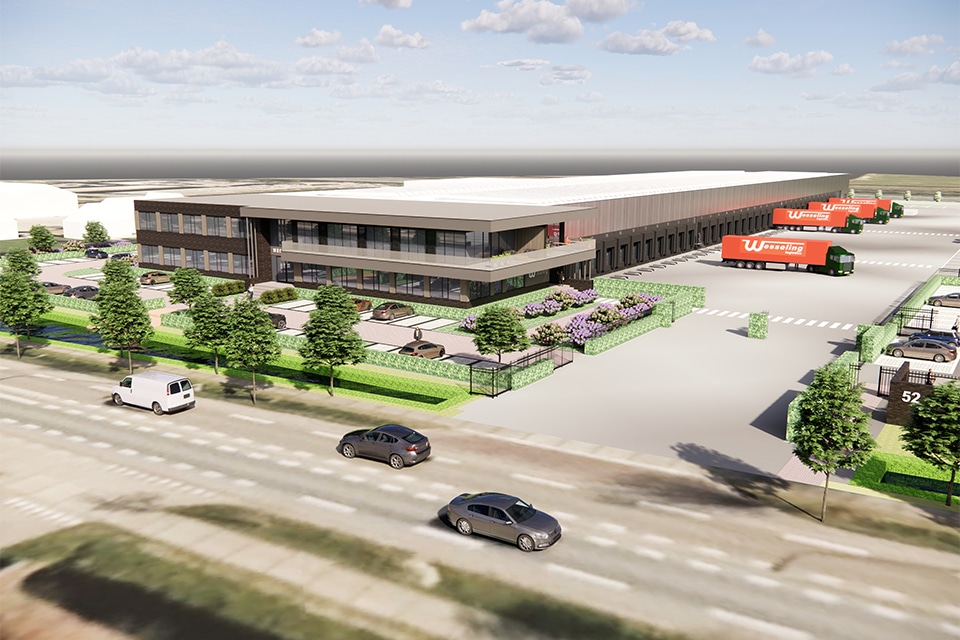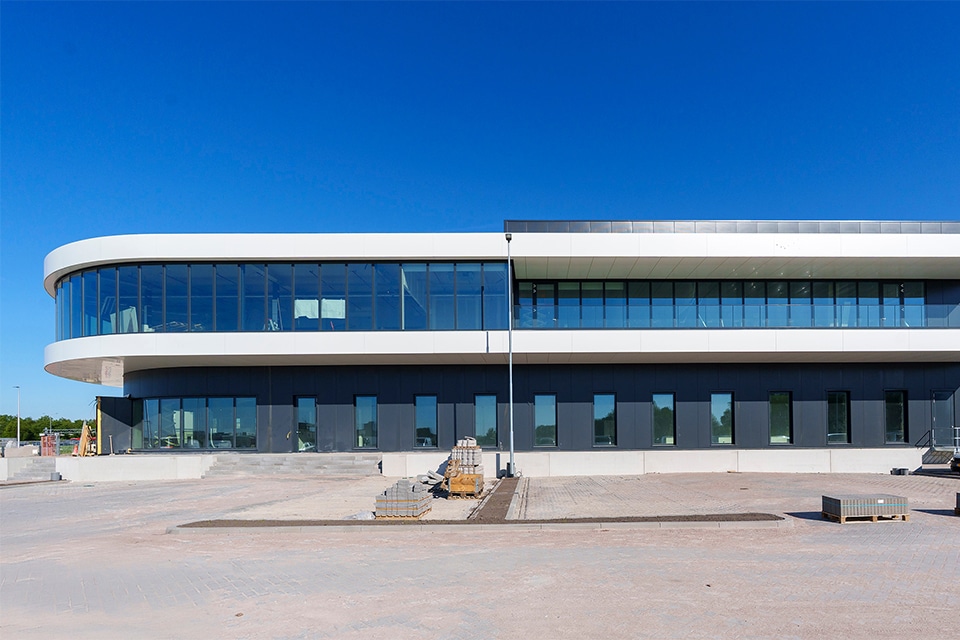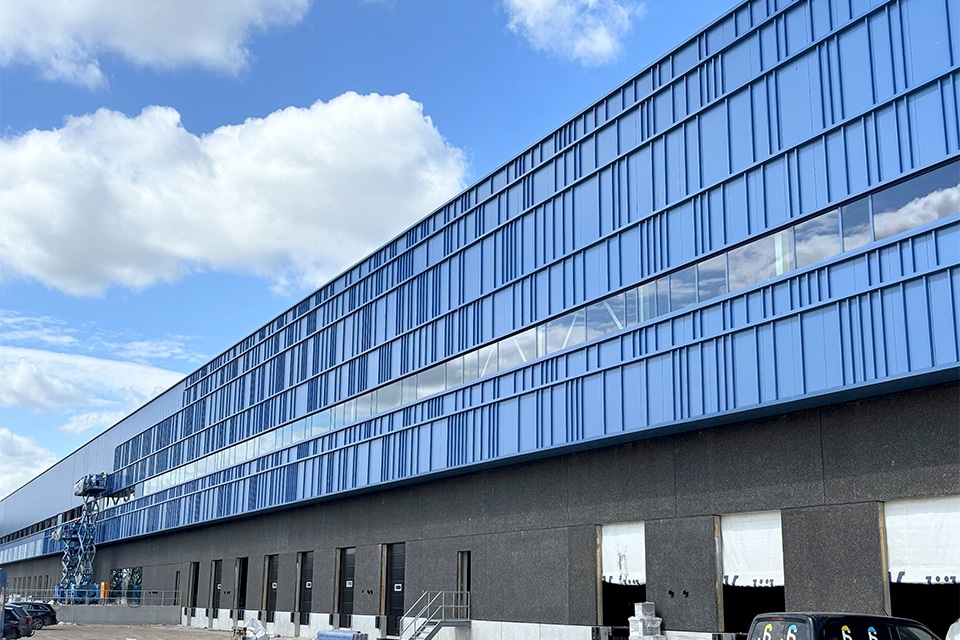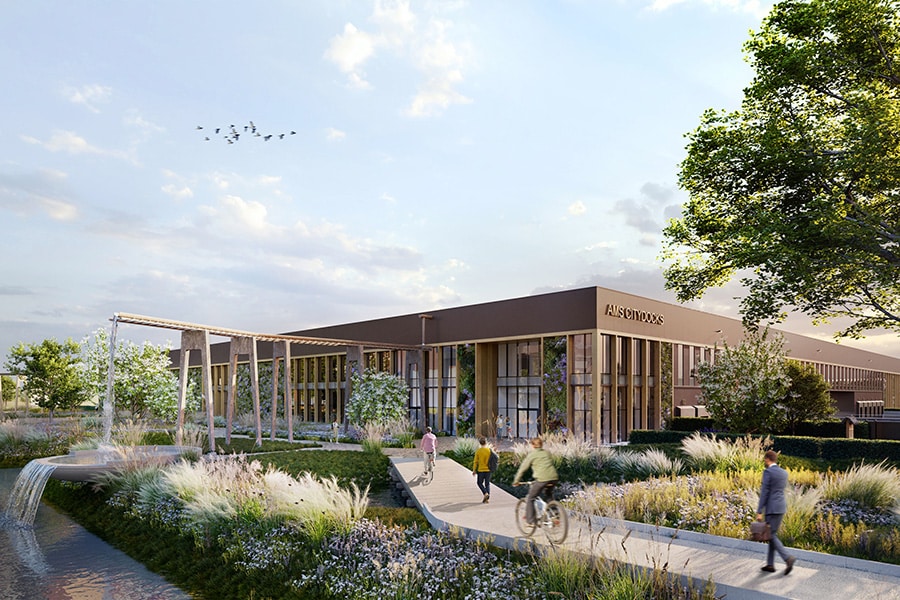
The power behind AMS CityDocks
Green fingers, nerves of steel
A distribution center as the city's calling card. In the Lutkemeerpolder near Amsterdam, AMS CityDocks shows that logistics and quality of life can go hand in hand. This DC is not only about pallets and parking spaces, but also about flowers, bees and biodiversity. The brains behind this clever design? Archifit, total engineers with green fingers and a construction helmet in their pocket.
"At Archifit we do Total Engineering, the complete picture," begins Berend ten Hoopen, architect at Archifit. "Architecture, engineering, advice and construction supervision. As a result, we know exactly what works in practice - and what doesn't." That expertise came in handy with AMS CityDocks: a project of size, with 31,500 m² of warehouse, 4,500 m² of offices and a parking garage of 13,700 m². "Both inside and outside, everything has to be right down to the smallest detail," he says.
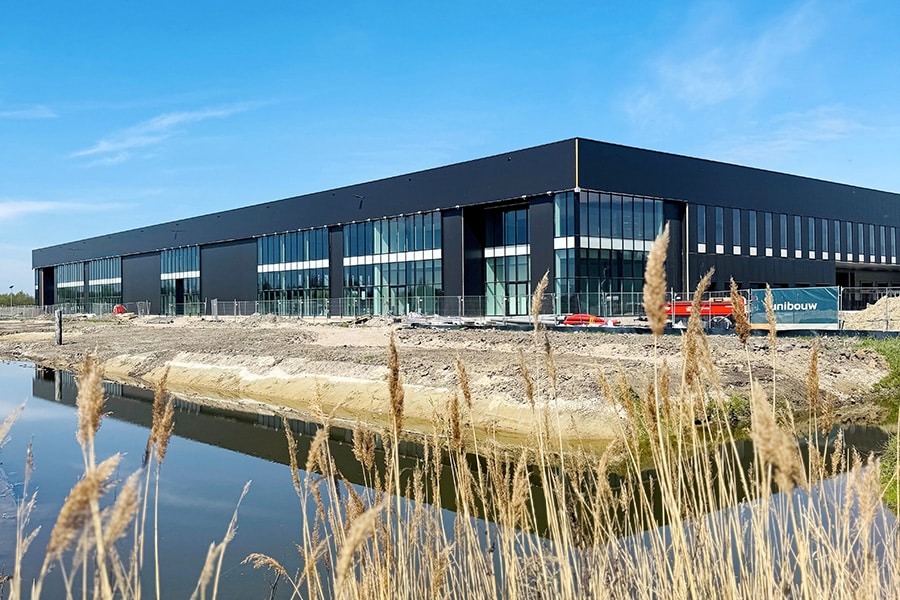
Flexibility as a starting point
The distribution center consists of two buildings connected by a parking garage. What makes the design special is its enormous flexibility. "You can rent 2,500 square meters there, but also 20,000. And offices can easily be combined or split up," Ten Hoopen explains. "We really have used every square meter intelligently."
Thinking green, doing green
A distribution center in the middle of nature requires more than just good logistics. Archifit made the landscape part of the design. "We didn't start with the building, but with the environment," says Ten Hoopen. "What plants grow here? What animals live here? And how can we enhance that?" The result: facades that grow with the seasons, with each side having its own splash of color. From the yellow-blooming east facade to the blue south side. Water retention plazas and playful aqueducts collect and drain rainwater to an adjacent water park. Nest boxes, insect hotels and flowery grasslands complete the picture. The result? A green view from every office chair.
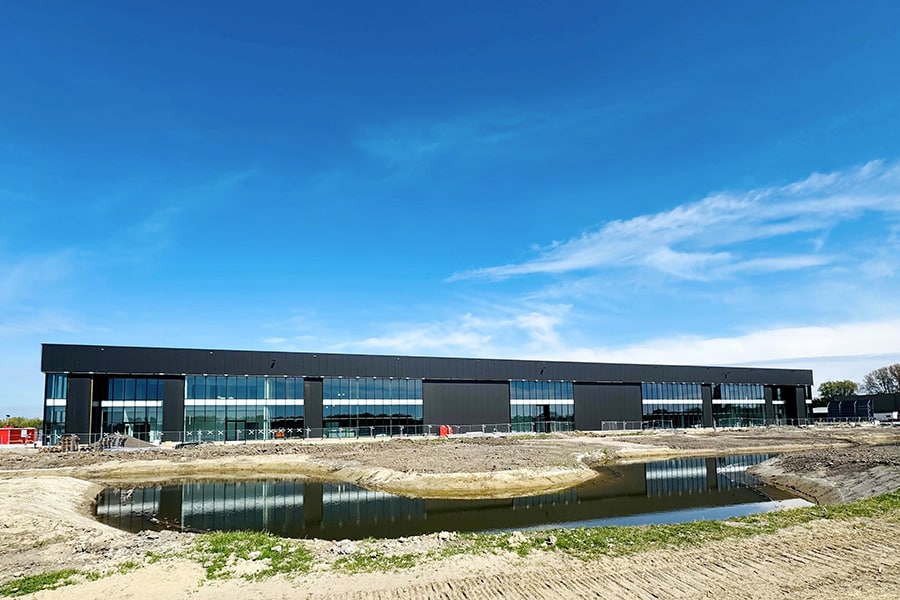
"You used to see a lot of boring, gray blocks, but we grew up in a different time. We don't build gray boxes, we build green living environments," says Ten Hoopen. And Archift does that in a smart way: AMS CityDocks is not only designed in BIM, fully three-dimensional and virtually buildable, but also prepared for a future in which electric transport and sustainable city logistics are the norm.
Parking? Cleverly solved
With a distribution center comes parking - lots of parking. But instead of filling the site with asphalt, Archifit opted for a solution in the form of a five-story parking garage that, partially sunken, is cleverly built in between the warehouses. "This leaves space for greenery," Ten Hoopen explains. "Moreover, it fits perfectly with Amsterdam's future plans, in which heavy diesel trucks are giving way to cleaner, electric vehicles."
AMS CityDocks explicitly responds to the transition to electric transportation. There are separate entrances and exits for electric vehicles, extensive charging options and a 5 MW power connection with solar panels on the roof for extra capacity. "We deliberately thought about what a modern distribution center looks like when diesel disappears," Ten Hoopen says. "Large trucks will arrive, but smaller, electric vehicles will drive off the premises. That requires a whole new layout - and we've pre-sorted for that."
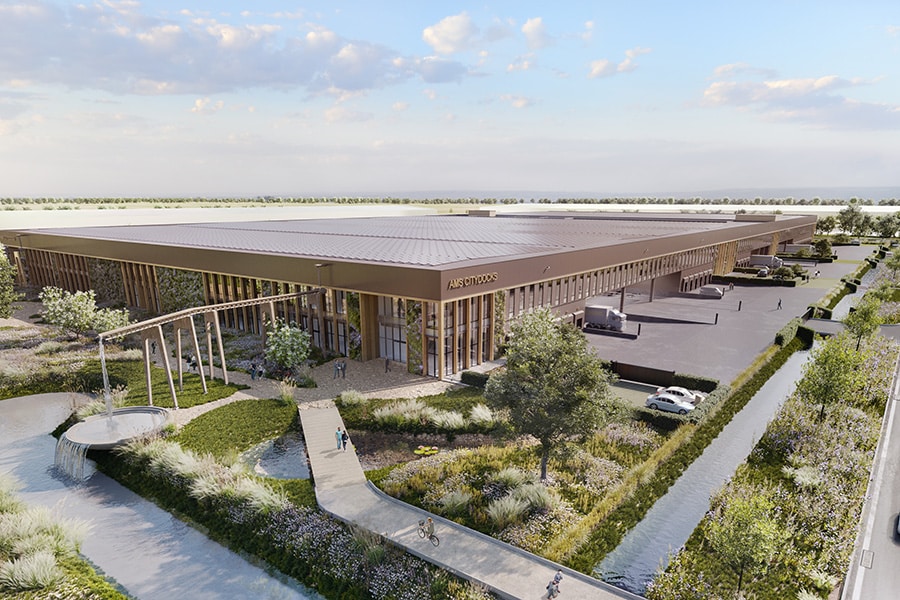
Continue to learn and innovate
With AMS CityDocks, Archifit once again sets the tone: a distribution center that is prepared for electric transport, makes greening visible in every facade and is ready for the city of tomorrow. Not by building bigger, but by looking closer. And thinking again and again: how can it be more beautiful, smarter and more sustainable?
