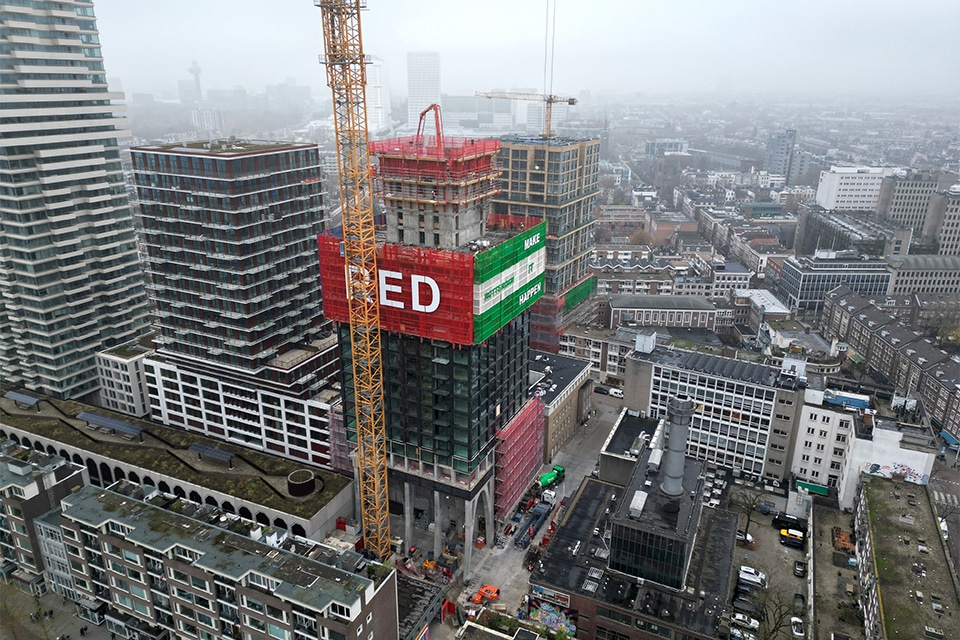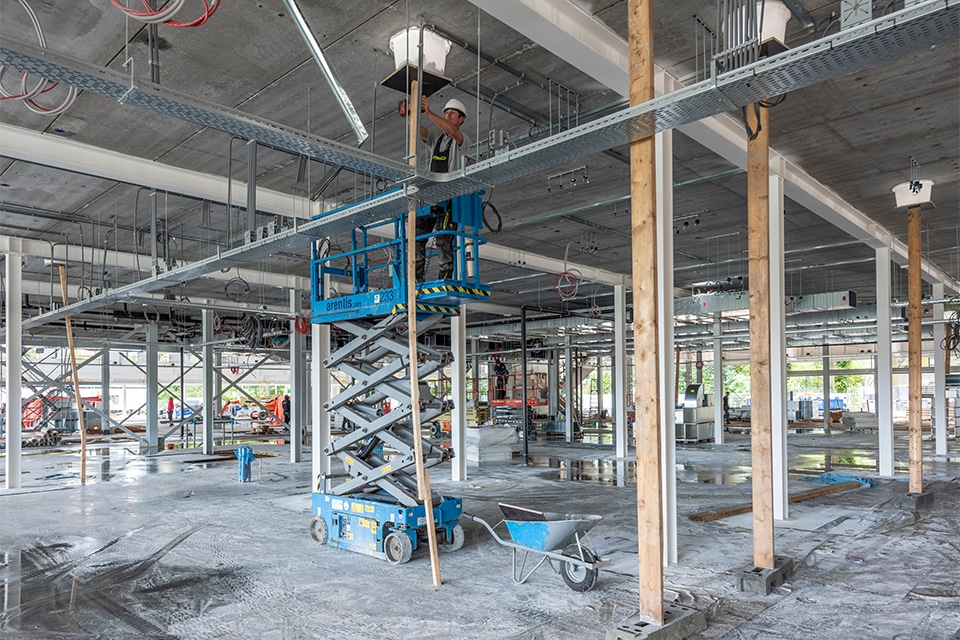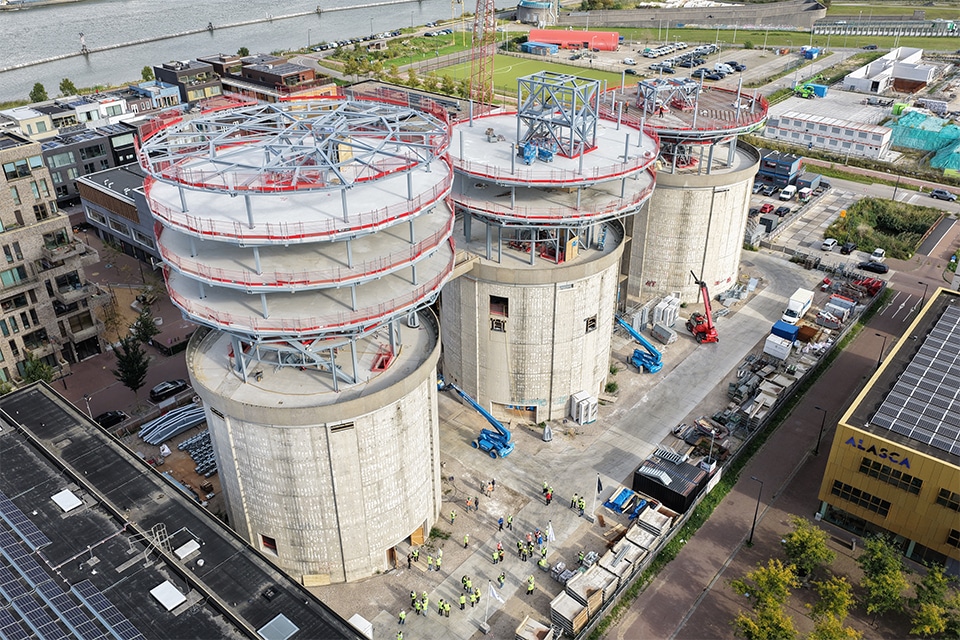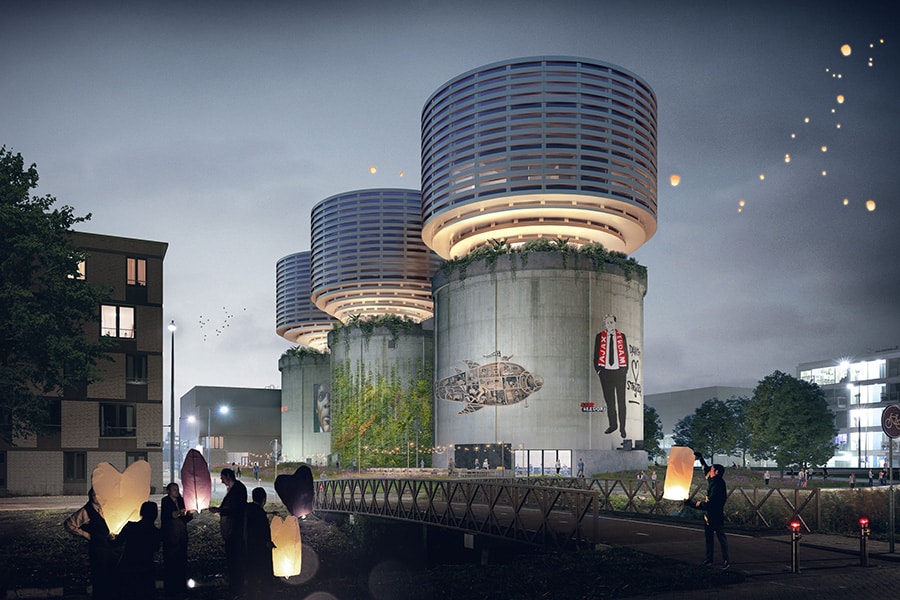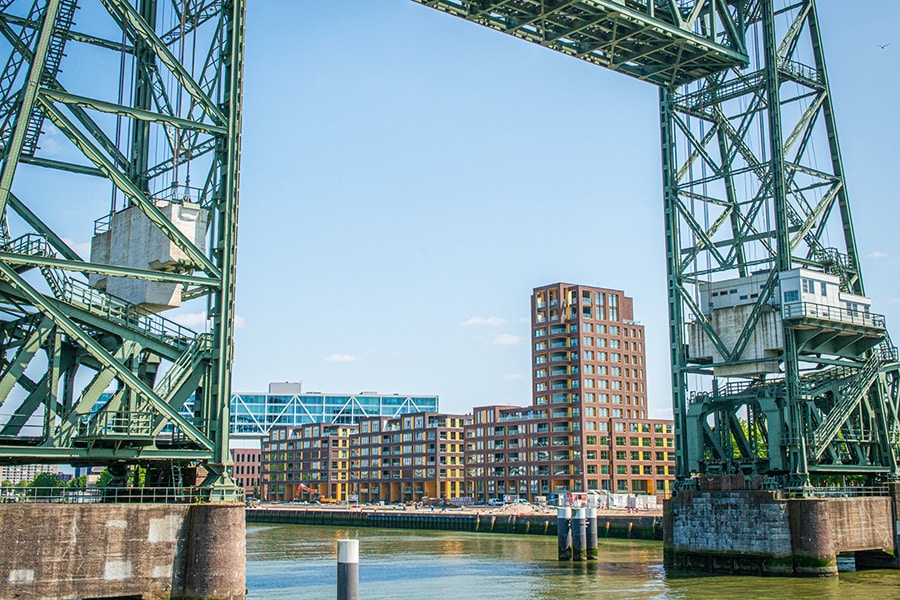
Large-scale window frame project marks completion of Hefkwartier
The Hefkwartier in Rotterdam is a unique place where history meets the future. Dating back to two centuries ago, this neighborhood was once home to workers, closely involved with the port or beer brewery Oranjeboom. Currently, the Hefkwartier is transforming into a vibrant residential area with nearly 300 new homes ranging from townhouses to single-family homes and apartments and for singles, cohabitants and (expecting) families alike. Following on from Blocks V and W, Facédo recently supplied and installed approximately 2,000 m2 of aluminum window frames and 240 glass French balcony screens in Block X, an apartment tower with 58 homes and a phenomenal view of the Hefbrug.
Facédo engineered, delivered and assembled the aluminum window frames and French balcony screens on behalf of Dura Vermeer Bouw Zuid West B.V., for which it regularly carries out assignments. Fine examples include De Koploper in Gouda, De Kroon in Zoetermeer, SAM Cadenza II in Zoetermeer, OPCW in Nootdorp and Het Hefkwartier in Rotterdam, where Facédo has been involved since 2018. "At the basis of the 458 aluminum window frames in Block X is Reynaers' flat and insulated ML8 window frame series, with a Uwindow of <1.1 W/m2K," explains project manager Frank van den Heuvel. "The profiles are anodized in the color C33 (bronze) in accordance with INBO Architects' design. All window frames meet a test pressure of 480 Pa, whereas 360 Pa was the requirement. It is also worth mentioning that six doors are fully CE-marked fire-resistant in accordance with EI60."
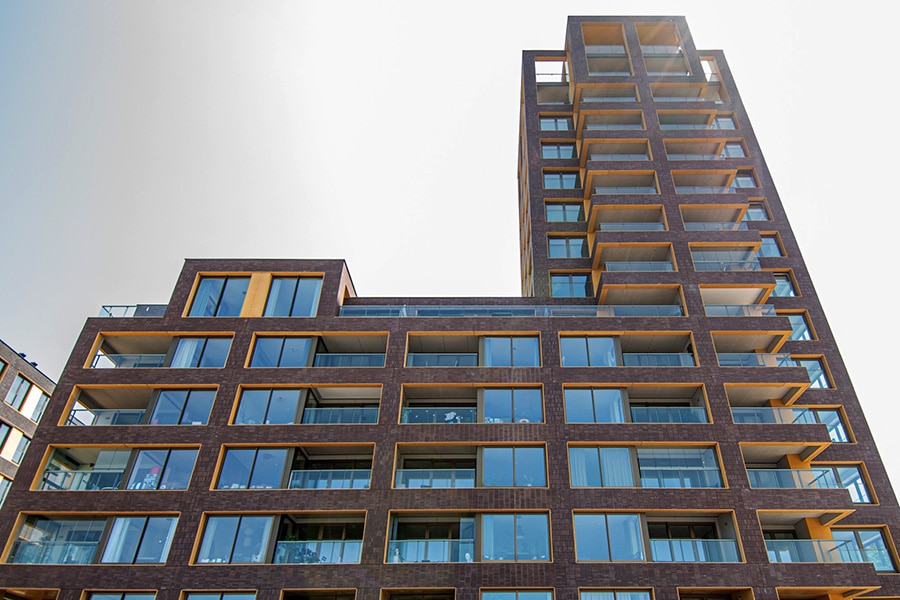
Balcony screens as fall protection
About 240 integrated French balcony screens made of glass serve as fall protection for the opening windows, Van den Heuvel says. "By integrating the glass balcony screens into the slender profiling on the aluminum window frames, maximum transparency, more light and a flat frame appearance are ensured."
Noise requirements per facade
Because of its location along the Meuse River and city route S123, Facédo had to deal with noise requirements per facade. These were based on a Ra value for road traffic of 27 dB(A) to a maximum of 36 dB(A), says Van den Heuvel. "To meet these noise requirements, we selected the right glazing during the engineering phase and for each facade. The glazing has a light transmission factor (LTA) of about 75%, a solar transmission factor (g-factor) of about 0.53 and a U-value of 0.6 W/m2K."
Assembled in work
Most of the aluminum window frames were traditionally assembled and glazed on site. "One exception were the logistically difficult-to-reach positions, for which we already pre-glazed the frames in our prefabricated workshop in Velp. This ensured a smooth execution."
Aluminum profiles
Following the window frames and French balcony screens, Facédo also supplied 210 m2 of aluminum profiled sheets and flashings for Block X, in close consultation with sheet metal supplier B&K. "The profiled sheets were placed horizontally along the window frames and interspersed with precast concrete trim, creating a stylish and dynamic facade."
