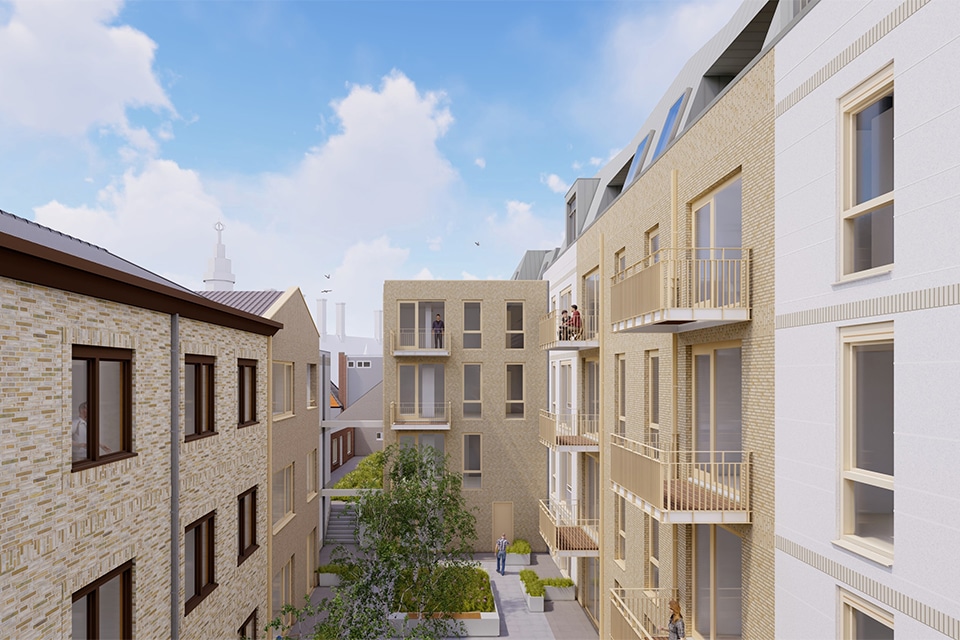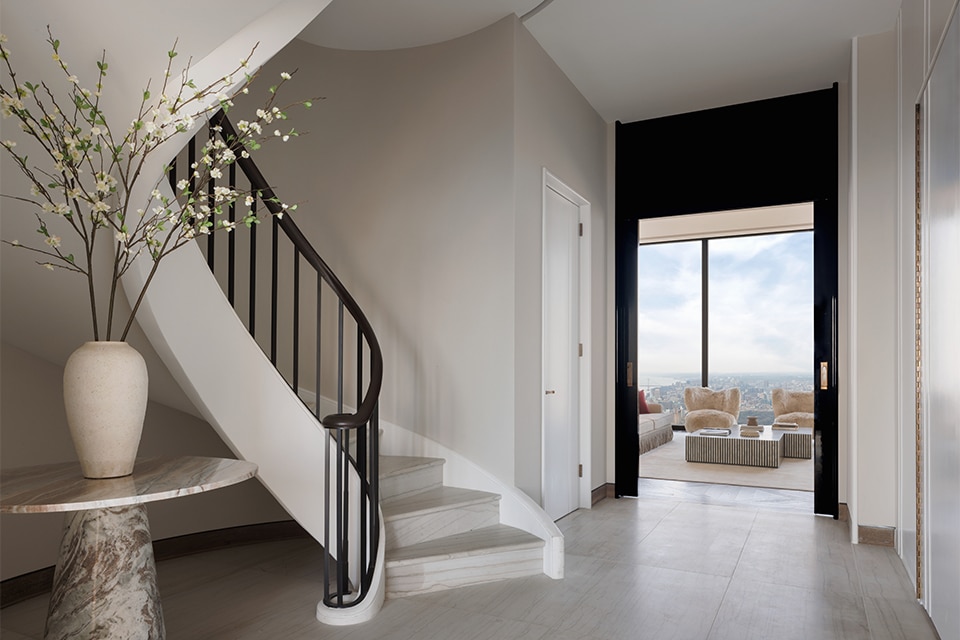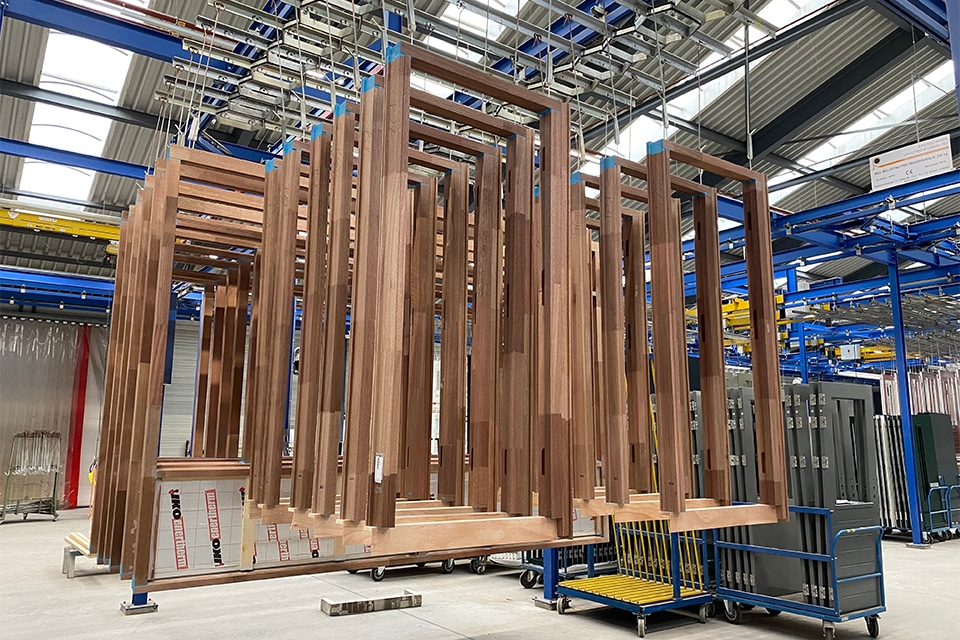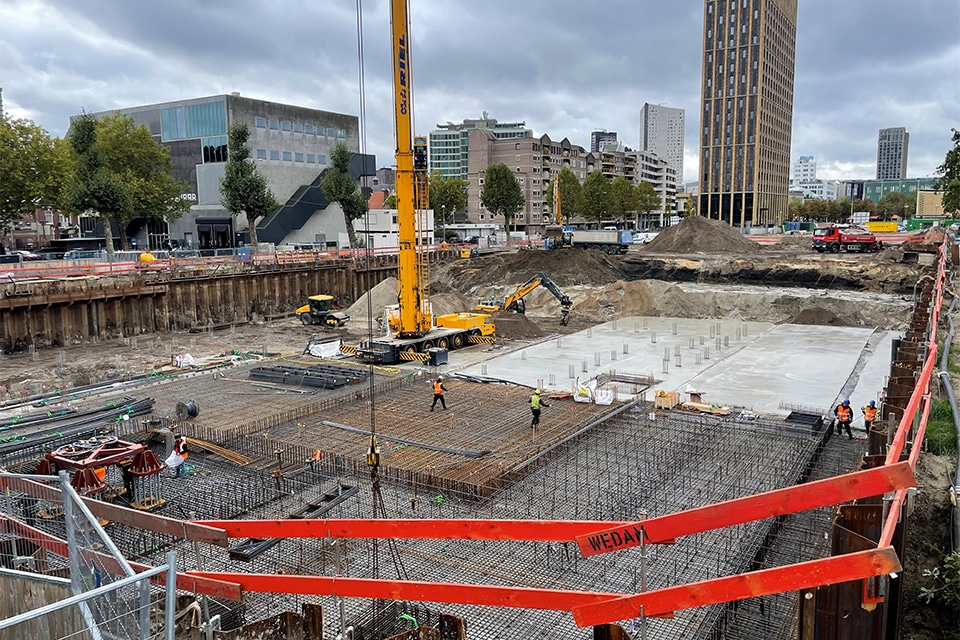
Rachmaninoff, Utrecht | 132 homes in a green environment
From a 1960s office look to a friendly residential building
Naturally, the architect was inspired by the name when transforming the former Utrecht city office into housing. When a building is named after a famous composer, you incorporate that into the design.
Client Egeria bought the old city office on Rachmaninoffplantsoen several years ago, with the intention of making it suitable for housing. How it intended to do this was still unclear. So she invited several parties to think about it. "Then it turned out that the other parties opted for demolition and new construction," says Sander Flach, project architect at Klunder Architects. "The vision of transformation won us the contract."
Extension of living space
In Klunder Architects' design, the old structure became the starting point for 132 homes, varying in size and luxury. Extra space was created through three additional residential floors and the use of the semi-underground basement. "Connecting the basement to the ground level also created an extra residential floor here," Flach says. "We filled in the spaces with maisonettes, starter apartments and large apartments. This makes the residential building suitable for a variety of target groups."

Additional space was created by three additional residential floors.
A friendly entrance
A key decision was the modification of the original stairwell, located centrally in the building. Klunder Architects opted for demolition of the elevators, an improved construction and new stairs and elevators. This created a clear corridor access. Imd did the research to modify the construction.
The choice of large vertical windows and light, metal cladding also changed the look. The 1960s office look gave way to a friendly residential look.
Music pieces
The friendly look was carried through to the entrance to the parking garage. Here the musical notes from one of Rachmaninoff's compositions were incorporated into the metal fencing. Another reference to Rachmaninoff was made in the wall of the entrance hall. Here there is the print of a piano.
A green environment
For the layout of the outdoor area, Klunder Architects worked with Lodewijk Baljon Tuin- en Landschapsarchitecten. This optimized the parking lot and gave it a green look. At the rear, the parking deck was fitted with a sedum roof. "I am proud of the result," concludes Flach. "Here, an office building with a stony parking lot has been transformed into a beautiful residential building in the middle of greenery."



