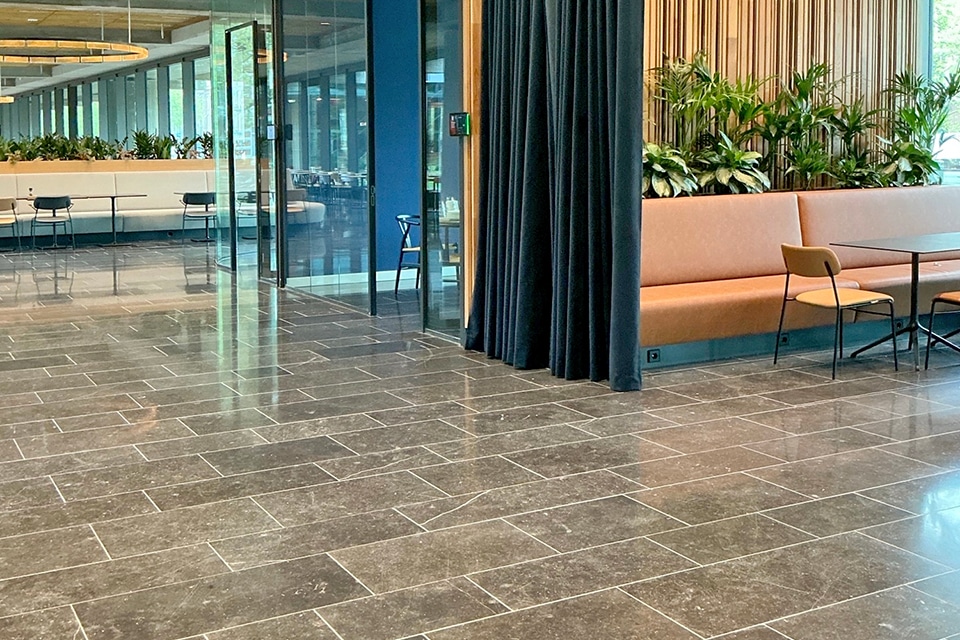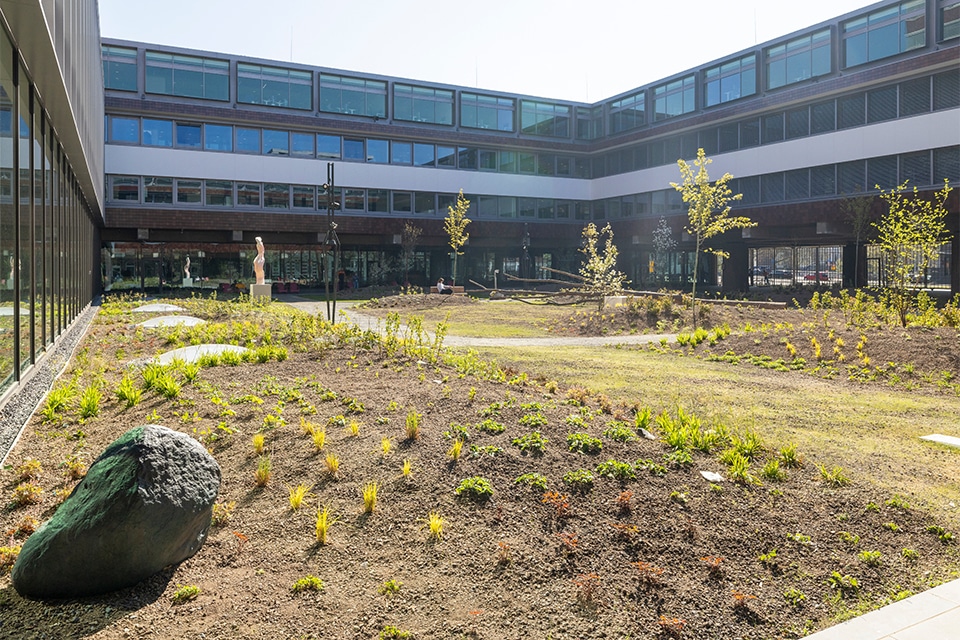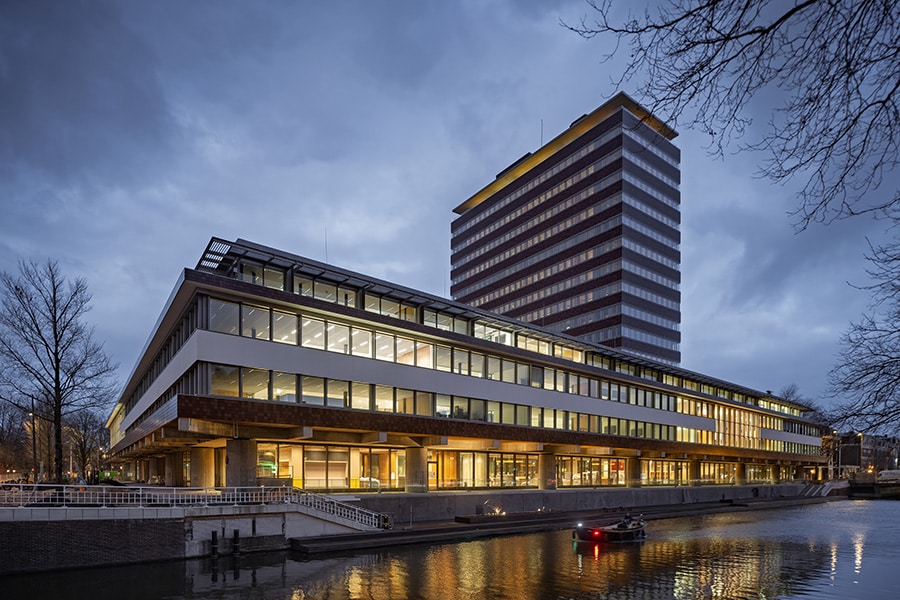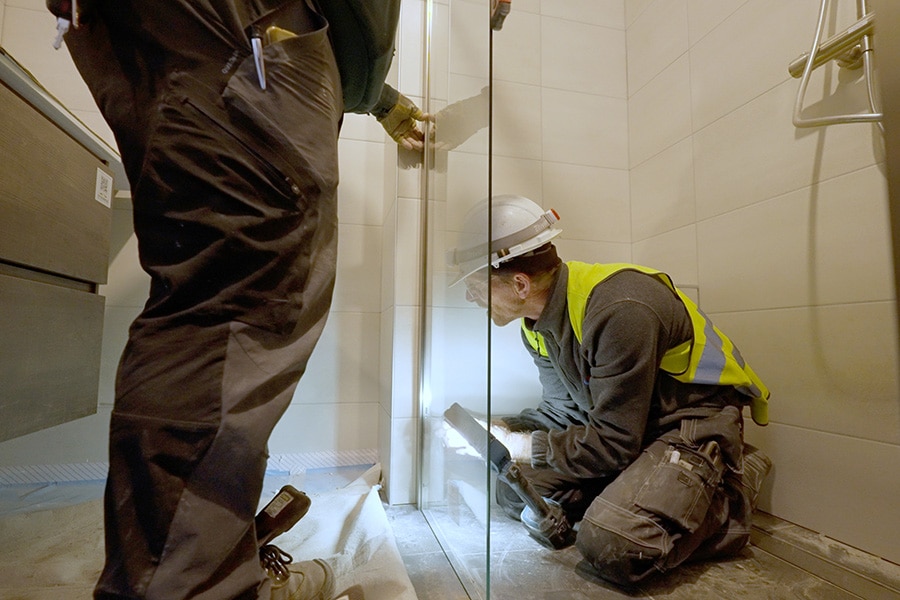
Exceptional and durable 'brise soleil facade' made of steel and aluminum
The ambition of the Roosendaal municipality is to realize an Energy Neutral Building (ENG) with this transformation. This means at least energy label A, an energy consumption of maximum 50 kWh/m2 and an efficient application of already used materials (circular construction and demolition). All new materials must also meet the ambitions of Cradle-to-Cradle. The LeeFrame® prefabricated system and the LeeBond® facade cassettes of Leebo Intelligent Building Systems contribute excellently to this.

"Normally, our structural and lightweight LeeFrame® precast system is used as the basis for the facade finish. In this project, however, the system sec has an aesthetic function," says Jan Couwenberg, Head of Calculation/Sales at Leebo. "The entire building will be fitted with a glass curtain wall. For this, we are realizing a so-called 'brise soleil façade' on behalf of building contractor Heerkens van Bavel. This architectural and structural shading should reduce the heat increase within the new city office by efficiently blocking sunlight, while still reflecting daylight inside. In addition, the brise soleil façade serves as a stable structure from which window washers can safely perform their work. The special facade construction is built from LeeFrame® steel prefab elements, which are clad with thin LeeBond® facade cassettes in aluminum composite." With LeeFrame® and LeeBond®, Leebo aligns perfectly with the Cradle-to-Cradle ambitions of the Roosendaal municipality. "The steel frame is 100% recyclable," Couwenberg emphasizes. "The same goes for the aluminum cladding. In total, we produce and assemble approximately 2,500 m2 of brise soleil façade for the east, west and south sides of the building."

To take the aesthetics in this project to the highest level, architects Hans van Heeswijk and Stephanie Haumann prescribed a lightweight construction, which had to be suspended from the curtain wall without support columns and also be strong enough to support the window washers. "Based on these requirements, we calculated a clever and self-supporting construction in which the profiles are connected in a unique way," says Couwenberg. "This makes the best use of the strength of the steel." The construction is already finished in Leebo's factory in Nieuwkuijk with LeeBond® facade cassettes. This allows the elements to be easily bolted to the curtain wall on site, after which only the closing caps need to be mounted. Couwenberg compares the construction to a gallery, which is composed of floors and connecting vertical slats that also form the shading. Both floors and slats are finished in pure white (RAL 9010). All attachment points will also be hidden from view, giving the building a unique and ultra-slim appearance. The new facade should be ready around the construction period.



