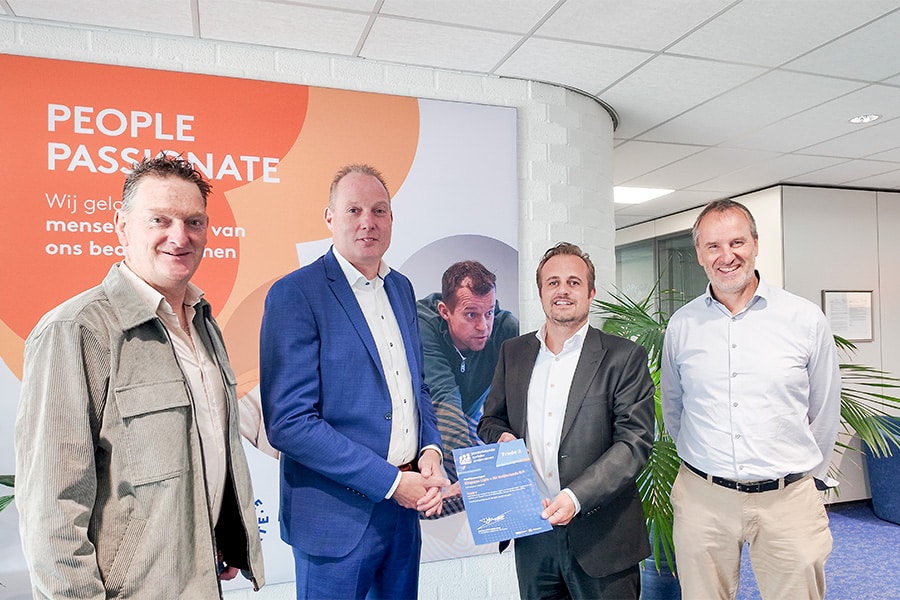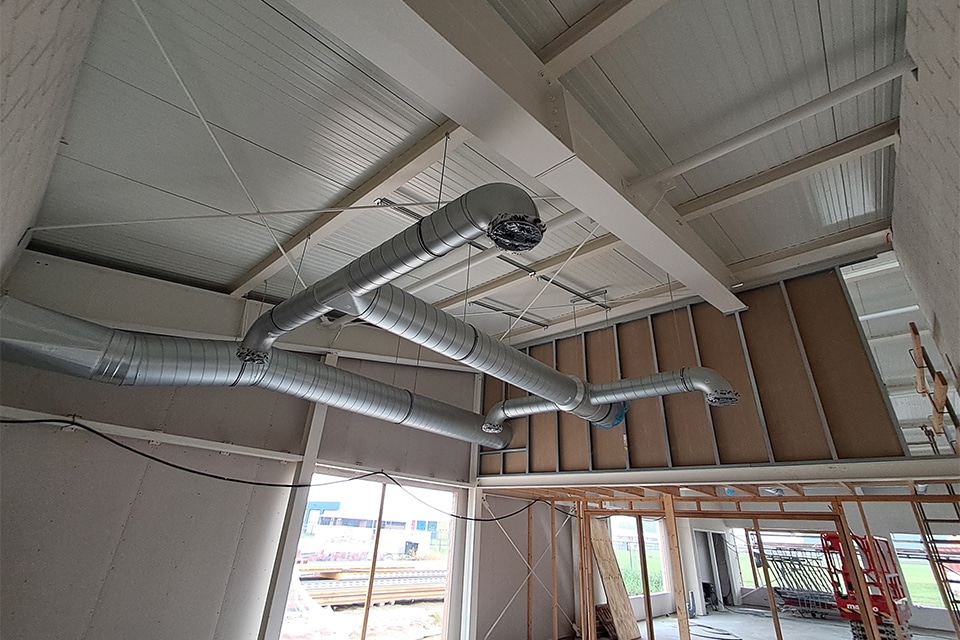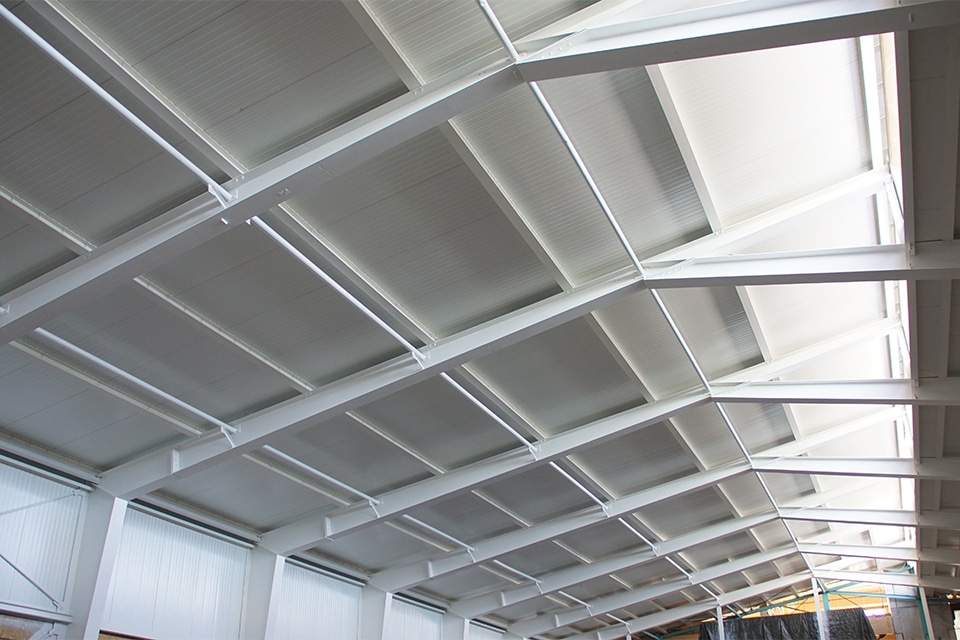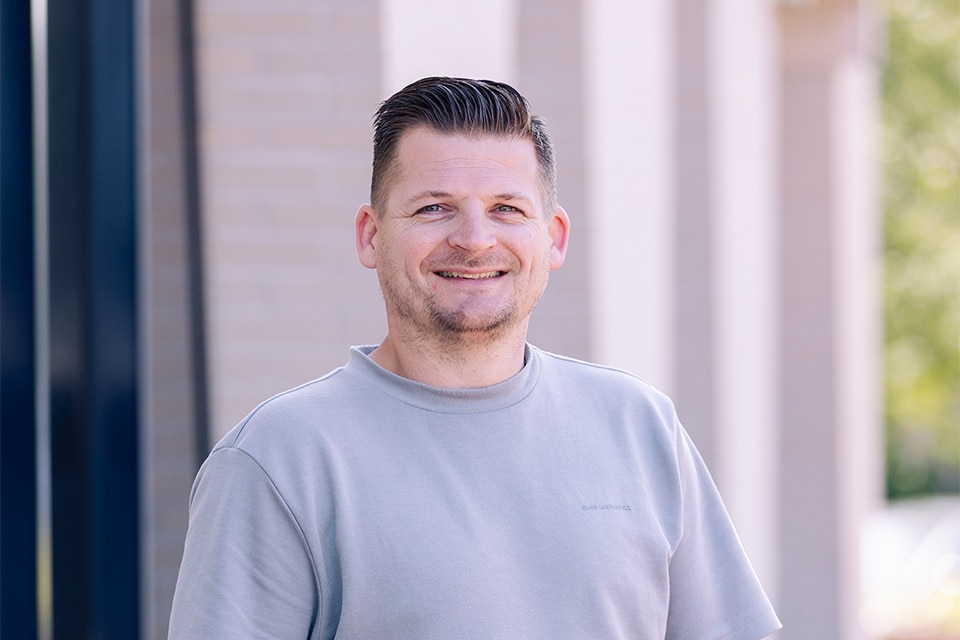
A distribution center that is also beautiful
LC Packaging's new distribution center looks impressive. On one side are the halls, divided into five compartments. On the other side, the round lines of the office area shine. The architecture of LC Packaging's distribution center exceeds that of very many other distribution centers.
Text | Liliane Verwoolde Image | De Vries en Verburg Bouw
The reason for building the new distribution center was LC Packaging's strong growth. To continue this growth at full strength, the leading packaging specialist moved from Nieuwerkerk aan den IJssel to Waddinxveen. It commissioned De Vries en Verburg to build a sustainable, state-of-the-art headquarters here at Logistic Park A12.
A high standard
The unusual architecture - designed by Quadrant4 - did present challenges for De Vries en Verburg. The many curves in the office section required a lot of engineering and extra attention in execution. The planning was tight and the finishing requirements were high. Michel van Veluw, project manager at De Vries and Verburg, gives an example of the latter. "For example, stone strips were processed in the corridor wall with display cases, while the curtain wall on the water side is rounded. You can only leave that work to seasoned craftsmen."

The finishing requirements were high.
Far from average
The steel circular staircase in the office area was also far from average. For this, De Vries en Verburg first investigated the possibilities with its client and then looked for the right producer. The wooden grandstand stairs - central in the building and designed for presentation purposes - were also special. The same applied to the aluminum curtain walls, which are usually powder coated, but here were given a wood-look pattern. And then there were the ceiling tiles measuring 1.2 x 1.2 m. "Completely concealed, in accordance with the architect's wishes."
BREEAM-NL 'Outstanding'
The ambition to realize the building with the sustainability certification BREEAM-NL 'Outstanding' had an impact on the entire construction process. "BREEAM-NL 'Outstanding' is only feasible if it is taken into account from the design stage onwards," Van Veluw says. "It was up to us to secure the certificate during execution. That has to do with safety on the construction site, signage, separated waste, the number of transport movements, the metering of water and electricity, choice of materials and - last but not least - the registration of all this."
High tempo
In doing so, De Vries en Verburg had to keep up the pace. LC Packaging wanted to get the furnishings up and running during the 2020 construction period and, by September 18, the move from Nieuwerkerk aan den IJssel to Waddinxveen. "We monitored the pace with a tight schedule that we constantly checked. Partly because of this, the construction process was successful. During the construction period we had slightly fewer people at our disposal, but enough to dot the 'i'."

Striking lines adorn the building.
Construction Info
Client LC Packaging, Waddinxveen
Constructor AMB consulting engineers, Tilburg
Architect Quadrant4, Oisterwijk
Director Bouwinzicht, Bergschenhoek
Contractor De Vries and Verburg, Stolwijk
Construction €14.075 million
Construction period October 2019 - September 2020
Project info
'Special challenges and beautiful materials bring out the best in us'
The finishing of the distribution center for LC Packaging is carried out by EMB Totaalafbouw. The Rosmalen-based finishing company is installing the metal stud walls, suspended ceilings, exterior ceilings and coves.
Although most of the work for EMB falls under routine jobs, LC Packaging is still a challenging project. Bert Hoven, director of EMB Total Construction, explains where this lies: "To begin with, it is a large job. That means everything you tackle is linked to large quantities. In addition, there are several tricky details. In particular, the connection of metal stud and glass required extra attention. The suspended ceilings are also just different from normal. The panels have exceptional dimensions of 1.2 x 1.2 m and are mounted concealed. And then there is the high time pressure under which everything must be done. By the way, this high time pressure is more the rule than the exception these days. We have become accustomed to it. And all these special challenges and beautiful materials do bring out the best in us!"
Project info
Regular supplier of building materials
Most of the building materials for LC Packaging were supplied by Bouwcenter Esselink. This included common materials such as sand-lime brick, foundation boxes and insulation materials, as well as specific materials, including edge boards with special specifications in terms of size, design, fire resistance or durability. Bouwcenter Esselink also collected data for certification of the project.
The assignment did not come as a surprise. Construction Center Esselink has been one of De Vries en Verburg's regular suppliers for years. Once a year, the partners hold the cooperation up to the light and make price agreements for common products in the coming period. "This has created a pleasant way of working together," says Geerd Simons, commercial director of Bouwcenter Esselink. "Our people bond with those at De Vries en Verburg and find just the right balance between pleasant and professional cooperation. Now they meet in non-residential construction, next time it might be residential construction or renovation."
Project info
Differing floor coverings determine the final look
Architect of LC Packaging Quadrant4 chose various types of flooring in the building. It was up to PMR Projectstoffering to apply them perfectly, giving the new building the right look.
PMR Projectstoffering installed 1,200 m² of carpet tiles from Ege, 750 m² of concrete-look tiles from Cotap and 700 m² of PVC planks from IVC, including 390 m² in herringbone with piping. "In particular, the combination of the traditional herringbone pattern with a framework of carpet makes for a beautiful, exciting whole," thinks Peter Harreman, director/owner of PMR Projectstoffering.
It was important for PMR Projectstoffering to make the various floor finishes fit together, accommodate height differences, allow patterns to continue, and place frames at a nice distance. "That takes aesthetic insight while also requiring craftsmanship and attention to detail," Harreman says. "That's what we focus on. We constantly keep the end result in mind. To achieve the desired end result, we often collaborate with an interior designer or wallcovering contractor. That way the work is well coordinated. We enjoy doing this, because the best results are achieved when we work together." About the result at LC Packaging, Harreman is very satisfied. "The architect made the right choices. The various floor coverings fit in nicely with the industrial look of the building. We look back on a beautiful project, in which the expertise of all parties was reflected and the cooperation led to the desired end result."



