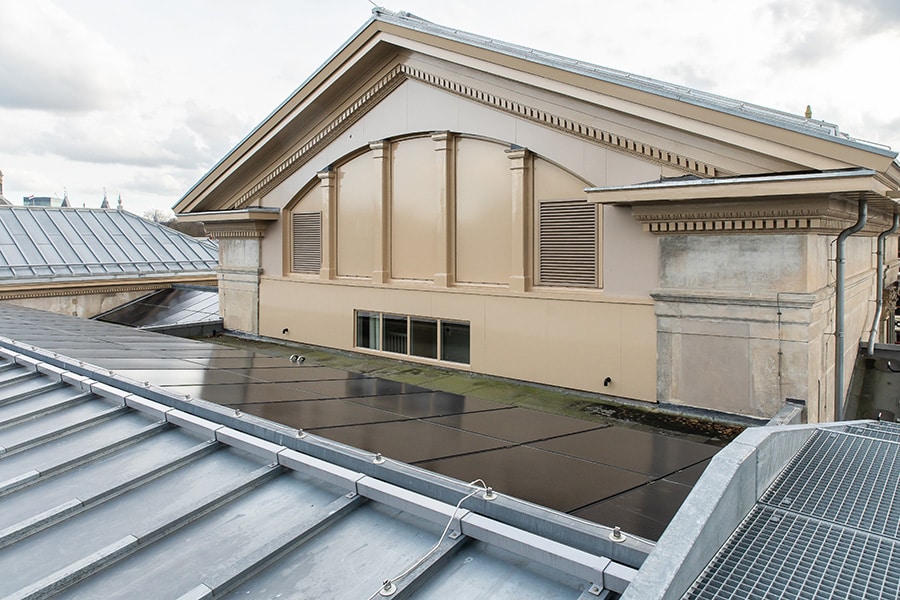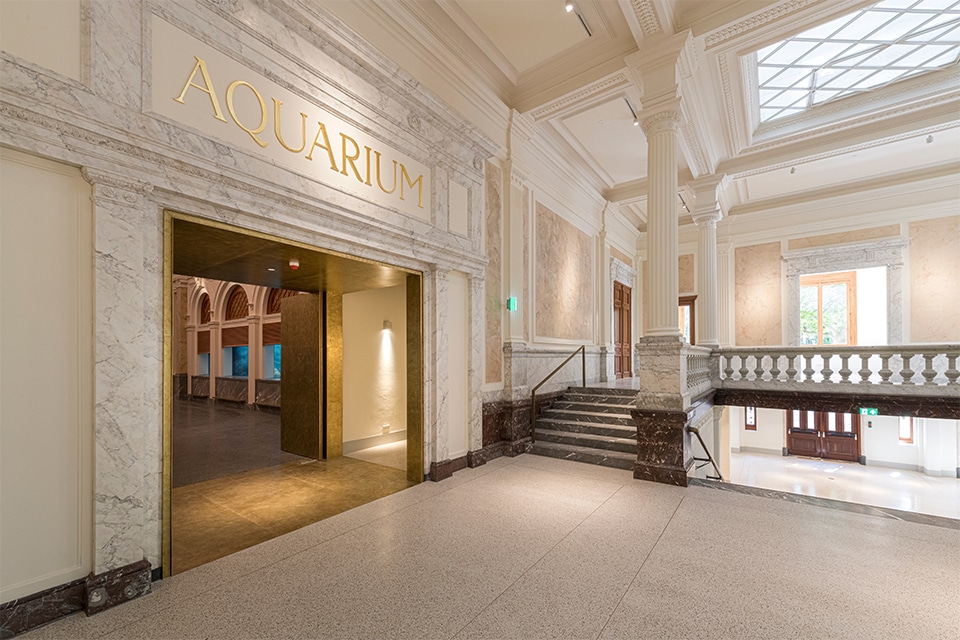
A hospitality pavilion within sight of the Johan Cruijff Arena
On the spot that many know as the "FEBO little building" - between AFAS Live and the Johan Cruijff Arena in Amsterdam - now stands a new hospitality pavilion. Three floors with generous canopies invite visitors to the Johan Cruijff Arena to perch here before and after events.
The elliptical hospitality pavilion was commissioned by Bon Group, in collaboration with Azur Hold, and is located in a popular high-visibility location. For visitors to the Johan Cruijff Arena, the pavilion immediately catches the eye. The pavilion has a basement and three floors above it. FEBO will also occupy part of the lower floor.

Tight deadline
For the construction of the hospitality pavilion, MBB was bound by a tight deadline. "This had to do with the upcoming European Championship," says Ewout van Rossum, MBB's project manager. "There was an agreement in place that the shell would be in place before the start of the European Championship, including the basic facilities. This caused us a lot of tension and frenzy both in the preparation period and during execution. For example, the permit process ran into December 2020, while we had long since purchased the materials by then. And during the construction process, all kinds of design decisions were still being made, which we then had to implement immediately."

Logistical challenges
"Moreover, the City of Amsterdam had promised UEFA that it would have part of the Boulevard at its disposal during the preparation period," adds Stephan Bon, director of MBB. "For us, this meant that the construction fences had to be removed on time, the daily supply had to take place before 9 a.m. and we could only work inside. Incidentally, all these factors combined did ensure that the design process was compressed to six months. For a building of this size and function, that can be called unique."

Round shapes
Extra attention required the elliptical shape of the pavilion. The round lines, which moreover differ on each floor, required intensive engineering, coupled with large amounts of detailed drawings. "Fortunately, we have this expertise in-house," says Bon. "This allowed us - partly through the use of many regular construction partners - to keep the pace high, monitor quality and coordinate things optimally."

Pearl
Meanwhile, the hospitality pavilion on Arena Boulevard is nearing completion. While MBB is working on finishing the pavilion's canopies, the hospitality operators are already open. "It was another challenge to merge the custom catering installations of the three tenants with the standard installations. That required quite a bit of improvisational talent from our installers. So there was still a lot to be done, but it has become a gem."

Glass facade adds appeal to hospitality pavilion
Commissioned by MBB Maarssen, Haro Aluminium supplied the aluminum window frames with glazing for the hospitality pavilion on the Johan Cruijff Boulevard.
"This is not the first project for construction company MBB. We have been working together for more than 15 years on a wide variety of projects. So we know perfectly well what we can gain from each other. For this project, for example, we were approached to supply all the solar shading facades and exterior doors, as well as 15 automatic sliding doors on the first floor," explains Pieter Zoetekouw, project manager at Haro Aluminium. "We manufacture and supply windows, doors and curtain walls for homes and other buildings, going a step further than other firms in executing the details. In fact, we also think with our customers before and during the execution and assembly of the systems. For smaller projects, our own skilled employees also perform the assembly. For larger projects, we work together with regular assembly companies. Especially the segmented position of the facades with different angles posed the biggest challenge here. For the assembly of all aluminum window frames and exterior doors, we were active on this construction site for about 3 weeks, i.e. 1 week per floor. The 15 automatic sliding doors were installed in a span of 2 weeks."
- Client Bon Group i.c.w. Azur Hold
- Constructor Building consultancy firm Strackee, Amsterdam
- Architect September Architecture, Utrecht
- Executive MBB, Maarssen
- Installer Bosman Companies, Amersfoort
- Construction approximately €4 million
- Construction period July 2020 - September 2021




