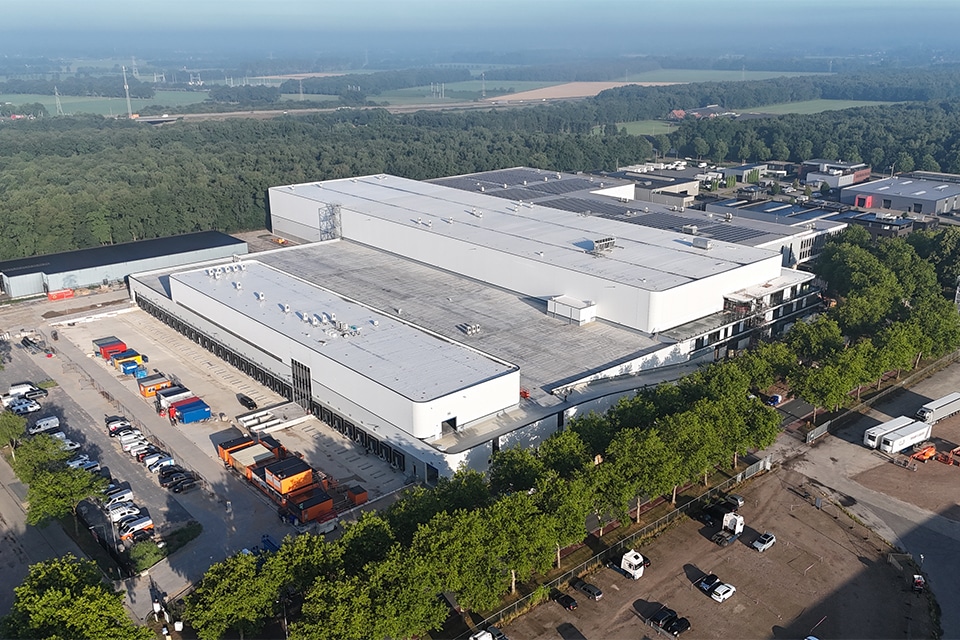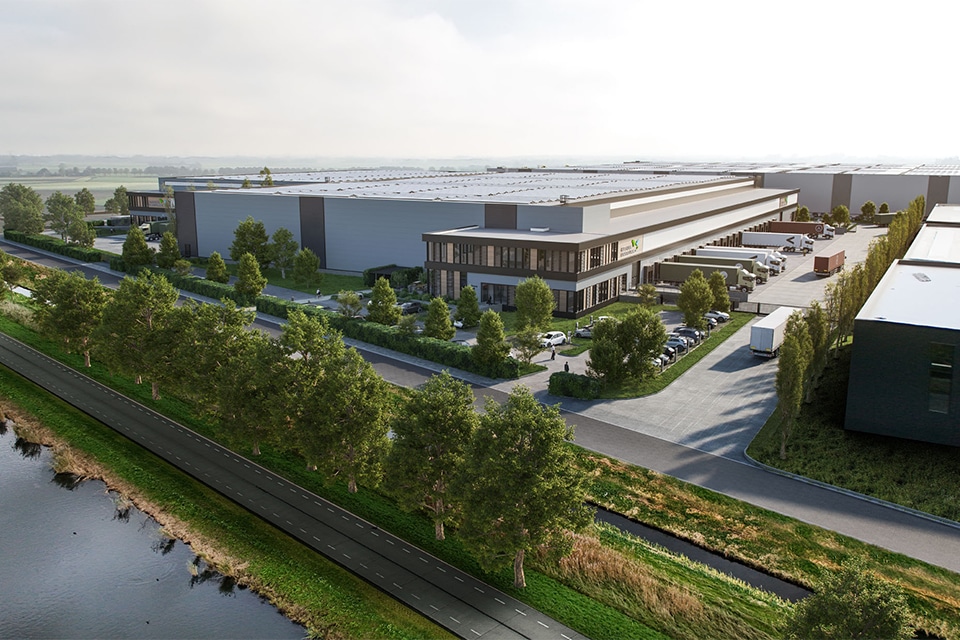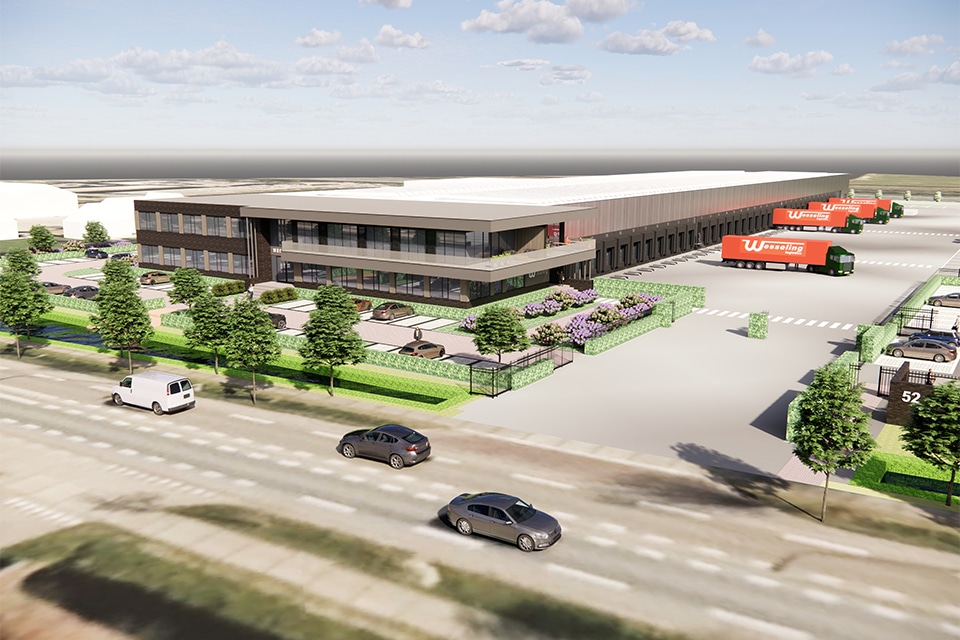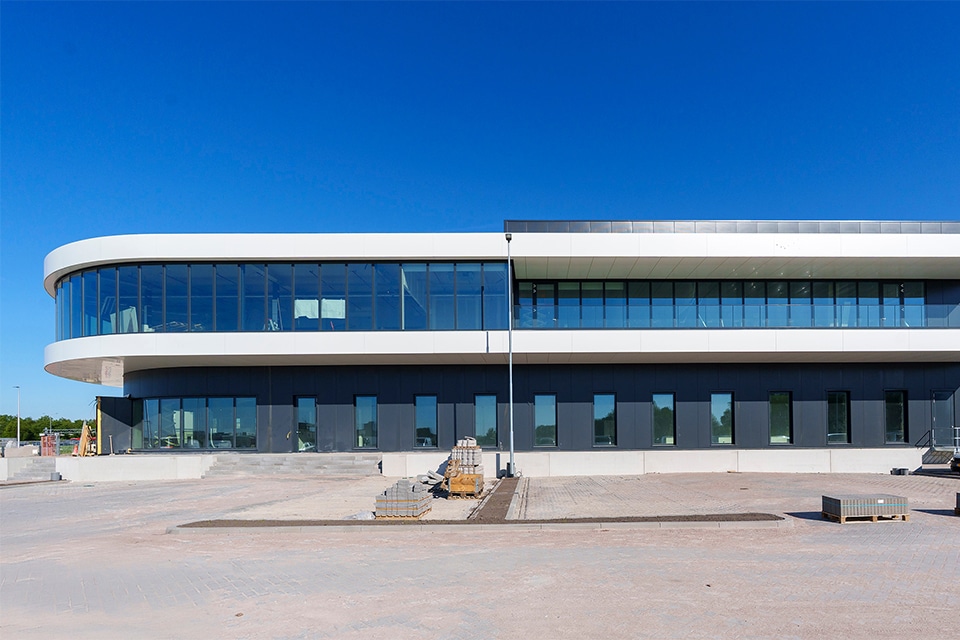
A reflection of the first distribution center 'The biggest difference is the gas connection: phase II is all-electric'
Brouwers Logistics has a new distribution center. The family business is currently moving into a warehouse of more than 11,000 m² in Den Bosch, which is equipped with the latest technologies in logistic processing and data sharing.
Text | Liliane Verwoolde Image | Unibouw
About three years ago, Brouwers also had a distribution center built on Rietveldenkade in 's-Hertogenbosch, but across the road. Both DCs were built by Unibouw. "A big advantage," says René Tiemessen, Unibouw's project manager. "The DCs have many similarities." The expansion was built on a 15,470 m² site, with 11,000 m² warehouse and 182 m² office. There are 11 loading docks in the loading pit, along with two ground level doors.
Plot shape
The shape of Phase II, as the extension is called in the corridors, follows the shape of the lot. Thus, the building also follows the curve in the public road, which explains the slanted angle at the front of the property. This maximized the use of the plot and created the maximum space for racking. Although the distribution centers are separate, they run on the same warehouse management system. A fiber optic connection under the public road allows the software systems of both buildings to communicate with each other.
Tricky ground work
Phase II mainly mirrors Phase I, which kept the challenges for Unibouw limited, with the exception of the earthwork. "In November 2019, excavation started," Tiemessen says. "But the subsoil consisted of several layers that had a sloping presence. This, combined with heavy rainfall, made the earthwork quite difficult. We were supposed to foundation with mortar screw piles and the company floor with high speed piles. In the end, we also had to use mortar screw piles as floor piles in a bad part of the plot."

The DC is characterized by maximum column spacing and super-flat floors.
Few differences
Then Unibouw was able to reap the benefits of having also built Phase I. "It was built to suit," says Tiemessen. "And we now knew Brouwers' wishes. To any question about the finish or appearance, the answer was 'As in Phase I.' The biggest difference was the energy source. Phase II is all-electric."
Phase II, like Phase I, is a building by today's logistics standards, characterized by minimum clear height, maximum column spacing, super-flat floors, LED lighting and a certified sprinkler system.
Construction Info
Client Van Dijk Group, Gemert
Design Thinking Room Architecture and Research, Gemert
Construction Construction consulting firm Van der Zanden, Helmond
Contractor Unibouw, Gemert
Installations Hendriks Installatietechniek, Gemert and Willems Technische Installaties, Uden
Construction period November 2019 - July 2020




