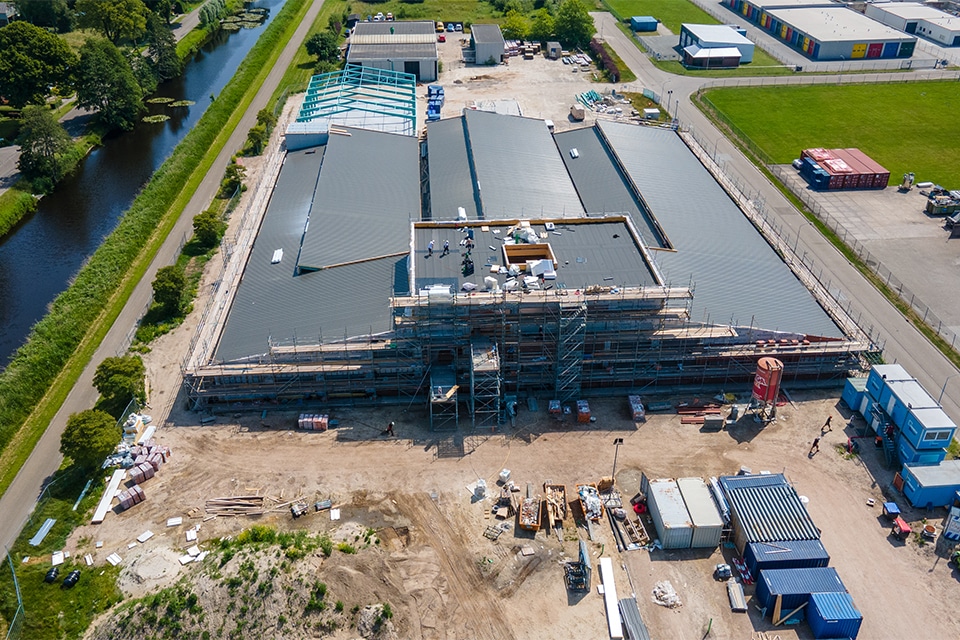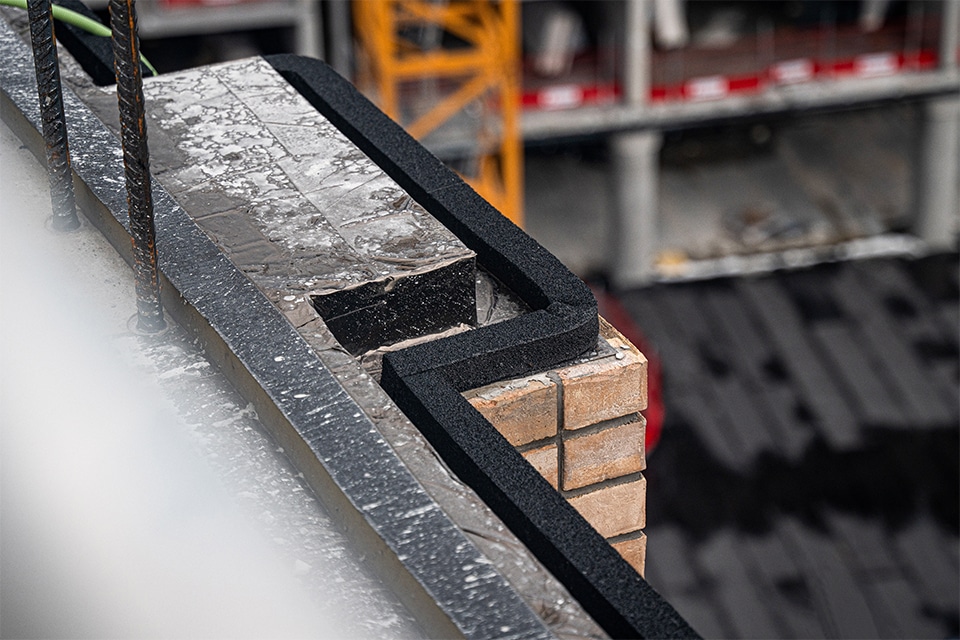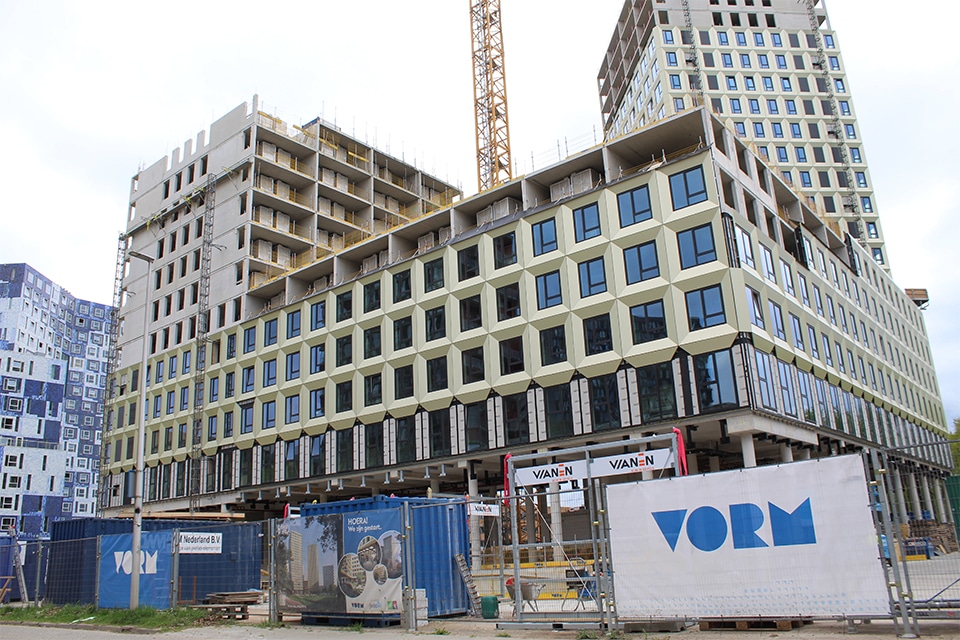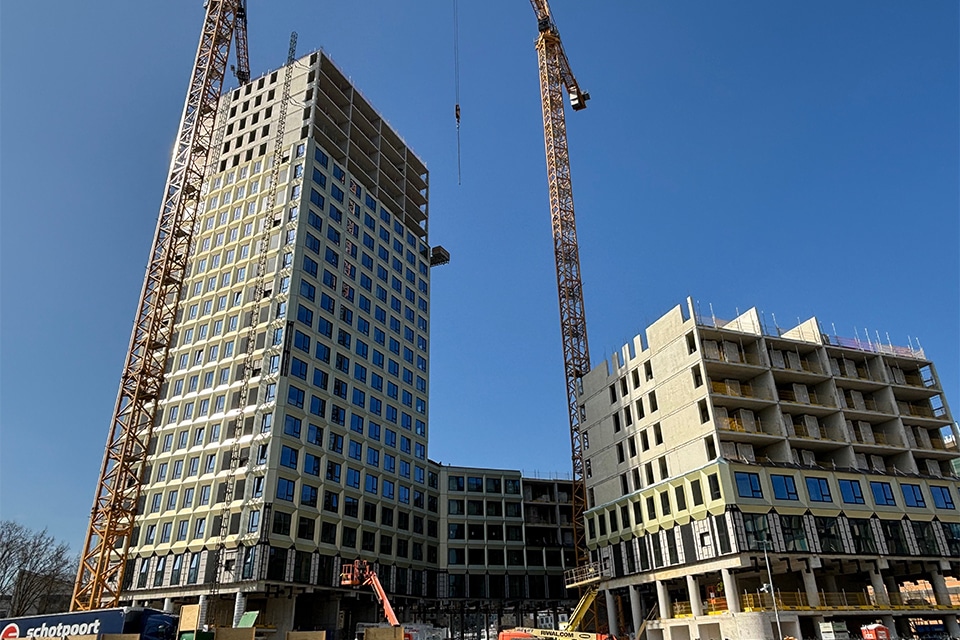
A special, green place with a raw edge
Linck in the Binck
On one of the most beautiful spots in the Binckhorst, on the Fokkerhaven in The Hague, Linck in the Binck is coming. Not just any apartment building, but a smart collection of housing, catering and workplaces for small entrepreneurs, in which connection is central. Both between residents and visitors, inside and outside as well as nature and architecture.

"Back in 2017, a call for tenders was issued by the Municipality of The Hague for the plot at Fokkerhaven," begins Edward van Dongen, Head of Initiative and Concept at ERA Contour. "This prescribed not only the combination of functions, but also a biodiverse and nature-inclusive quality, in keeping with the environment. Together with Jaakko van 't Spijker, architect and partner at JVST, we raised this quality to the highest level. This created - despite its mass - a very natural building." Tenderers were also challenged to think about family living in the stacked building, Van 't Spijker says. "In order to give optimal substance to this too, numerous housing types were combined. From lofts and skyhouses to spacious apartments with 3, 4 or even 5 bedrooms, in which families can live very well. Especially in conjunction with the way the tower is designed, with an interactive entrance and open structure."
Open structure, special dynamics
"To encourage interaction between residents and visitors, the public space has been pulled quite radically into the building," Van Dongen said. "Public spaces flow harmoniously into each other and the entrance feels like a spacious foyer." Van 't Spijker: "Immediately upon entering, you find yourself in the heart of the building, the atrium, where you can look out fifteen floors up and through the glass roof. The open structure gives the building a special dynamic and is also extended to the facade, where large air gardens or green 'pockets' of two stories high each emerge as holes in the facade." In the hospitality areas on the first floor, the public character has been accentuated with a series of unique doors four meters high and six meters wide, which not only connect indoors and outdoors, but can also be fully opened on nice days.

Innovation in vertical living
A joint ambition of JVST and ERA Contour is to develop warm urban places and close-knit neighborhoods, Van Dongen emphasizes. "The challenge in this project was to make this also possible in the stacked construction. Among other things with the atrium and the green pockets, which also have nice consequences for nature inclusiveness, we succeeded well in this." Van 't Spijker: "Living in apartment buildings is often anonymous. With Linck, we want to break this trend. People taking the stairs or elevator do not end up in anonymous corridors but in atmospheric spaces, which invite to stay and/or to engage in conversation. In addition, all apartments have windows overlooking the communal atrium, so that contact is also encouraged here. In this sense, the building is an innovation in vertical living."
Warm, soft and tough
Linck in the Binck will be a brick building. "Fitting to the concept, a large brick in a warm, reddish-brown color and with a profiled structure was chosen," Van 't Spijker said. "This makes the brick tough and robust, but also soft. The building will be designed to allow as much greenery as possible to grow on the facade. We also included a number of loggias in the low-rise buildings that, together with the garden pockets, provide additional greening. In these loggias, of course, the starting point was not the paving, but the greenery." All the building greenery is watered with rainwater, which is collected on and facilitated by a retention roof.

To the interior, wood was chosen as the basic material. Both for the walls and ceilings, creating a beautiful and warm look. "Steel was chosen for the railings and balustrades, and the floors are of floored concrete, also giving a nod to the environment of rich industrial heritage in which Linck is being built."
Stepping stone
No fewer than seventy species of planting will be used on the outside of the building and about forty on the inside. "At our request, DS Landscape Architects studied the ecological structure of the surroundings," said Van 't Spijker. "The analysis made it clear which birds and animals live in the immediate area and are promising to be reflected in this building. Linck actually stands at a crossroads between the Trekvliet's reed beds and various green and park-like areas, where all kinds of birds and animals can be found. Instead of an obstacle, this building becomes a stepping stone."

Meanwhile, the municipality of The Hague set up a point system for biodiversity. "They themselves were curious to see how this building would score. So we participated as a kind of pilot and achieved a generous score," Van 't Spijker concludes. "This means that Linck far exceeds the ambitions for biodiversity." Another great study in which Linck was included is Deloitte's study on the feasibility of this type of project. "A striking outcome of this research is that if you go to market with projects like this, the value creation for nature as well as the city exceeds the extra cost. People are willing to pay for it, which also makes this project an interesting business case."
Meanwhile, all homes in Linck have been sold and construction preparations are underway. ERA Contour will start construction work at the end of this year, after which the project will be completed in the first half of 2025.
- Developer ERA Contour
- Architect JVST
- Builder ERA Contour



