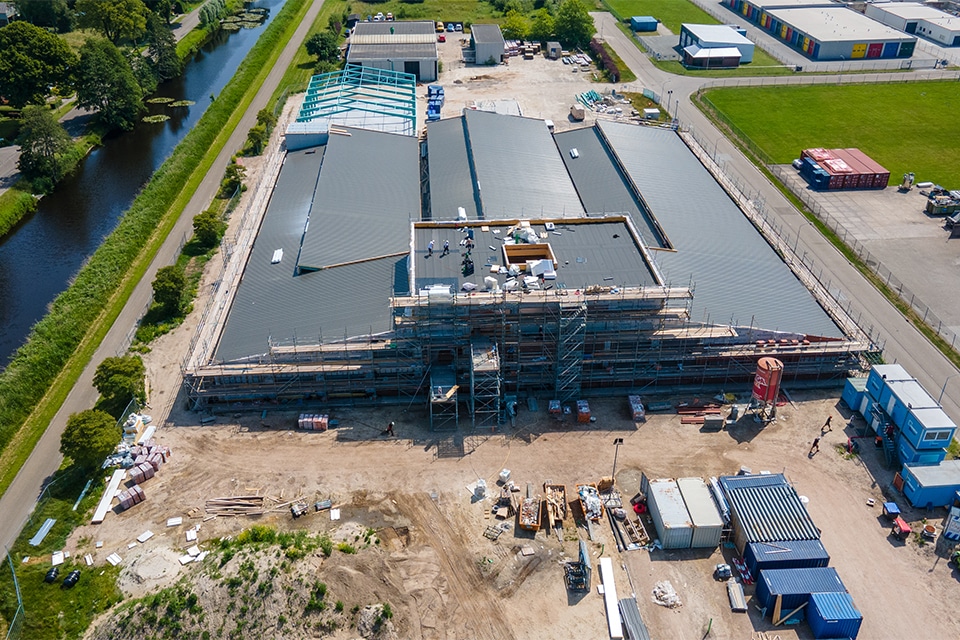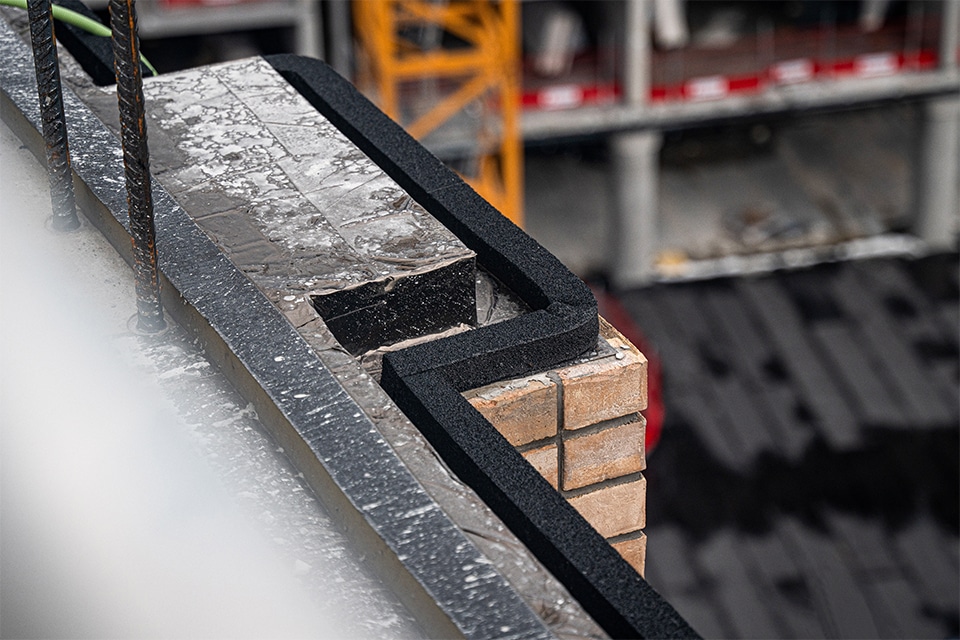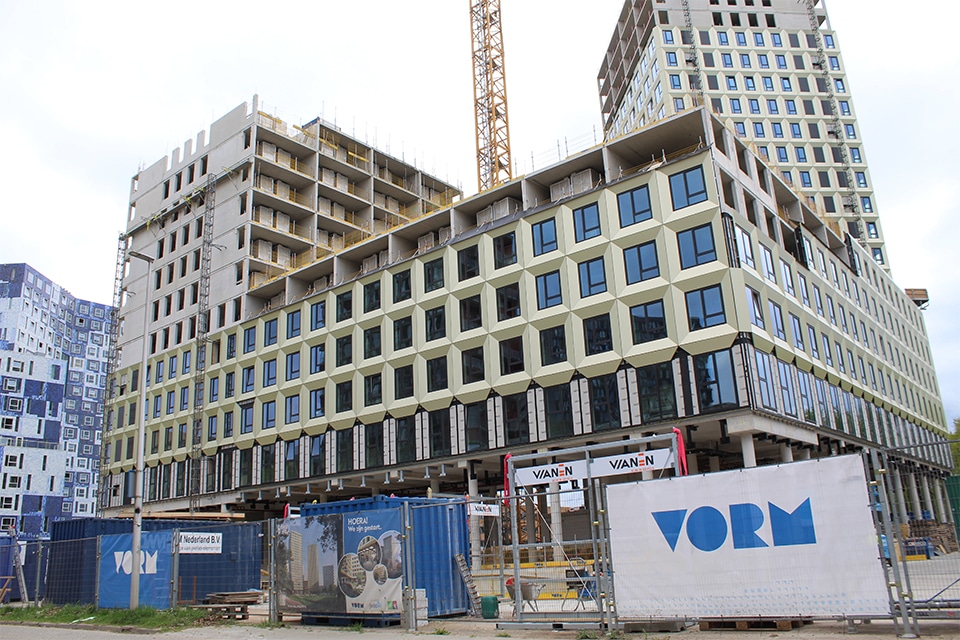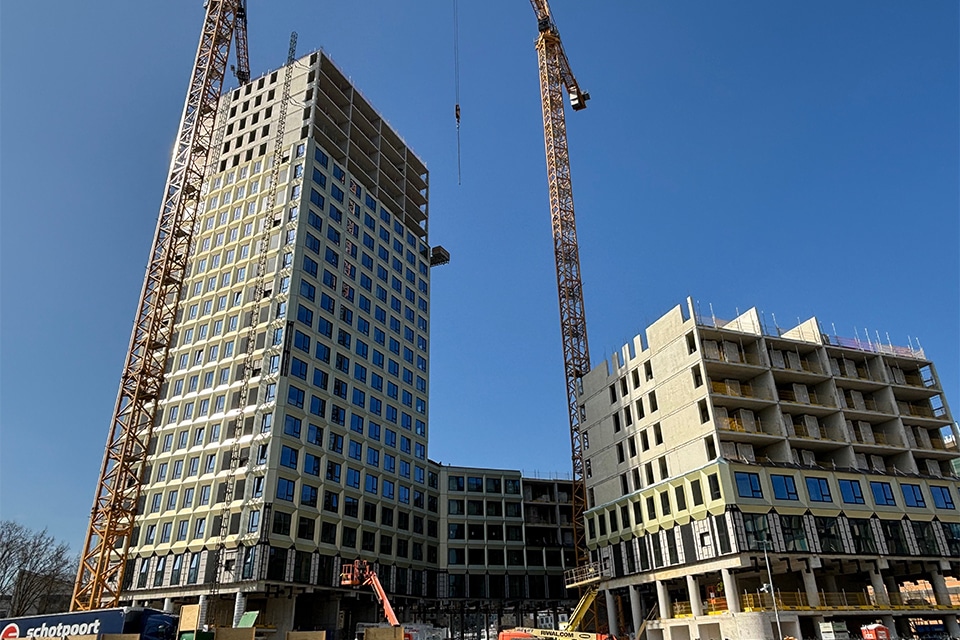
Architecture Amare serves the experience
The co-production between the firms (in the tender phase/DO phase also in collaboration with NL Architects) resulted in a stylish, all-sided building with a high degree of permeability all around. At the same time, the compact-looking exterior of the complex is characterized by a high degree of accessibility, variation and openness. Precisely these aspects make Amare a warm and inviting place of experience for the visitor. Whether they come for a cultural performance or a cup of coffee while shopping....

JCAU and NOAHH's contribution literally went from "city to chair," according to the words of Thomas Offermans, director/architect within the architecture firm operating out of Amsterdam and Maastricht. "The tender process launched in 2015 involved not only the building, but also the incorporation of some 60,000 m2 of residential/hotel functions in the area and our vision for the public space with the Spuiplein. Jo Coenen has become the area supervisor of those parts. In terms of architecture, the part of JCAU (as part of the building consortium Cadanz) includes the Concert Hall and the entire front of house, the public part of the building. The facade was conceived together with NOAHH and NL Architects. NOAHH drew the design of the back of house within the complex, the Royal Conservatory and the halls - the Dance Theater, the Conservatory Hall and Amare Studio. Furthermore, in the service of the users, we collaborated with NOAHH, Brunn Design and Studio Aziz Bekkaoui to design part of the interior. Such a broad design responsibility makes this assignment special and ensured that we were able to make our mark right across the various scale levels. We are of course very happy with that."

Everyone welcome
Within Amare, versatility, hospitality and experience are the magic words. Through a thoughtful mix of modern and classic interior elements and a richness of color and materials, an atmosphere is created in which everyone feels welcome. The users and paying visitors of Amare, but also the residents of The Hague and casual passers-by. Up to the fourth floor one can freely enter the building. A fact that should significantly increase the interaction between the city and the building. "In the design, according to the open building principle, space has been made throughout the building for a good number of varied and flexible spaces," Offermans said. "Large and small, massive and intimate: everyone can find a place here. In addition, the building is very sustainable and can be adapted to changing user needs without too many problems. Combining all these individual wishes and aspects in a design, especially in the spaces accessible to the public, has really been the challenge here."
However, the result of the efforts made is worth it. The striking balustrades and stairs from Goudriaan Staalconstructies make a more than substantial contribution to this, Offermans concludes. "The black steelwork not only defines the image and atmosphere, it also forms a stylish and above all connecting factor between all domains and spaces in the building. Characteristics that match perfectly with Amare's most important function: bringing people together in a pleasant entourage so that they can learn and experience beautiful things together.



